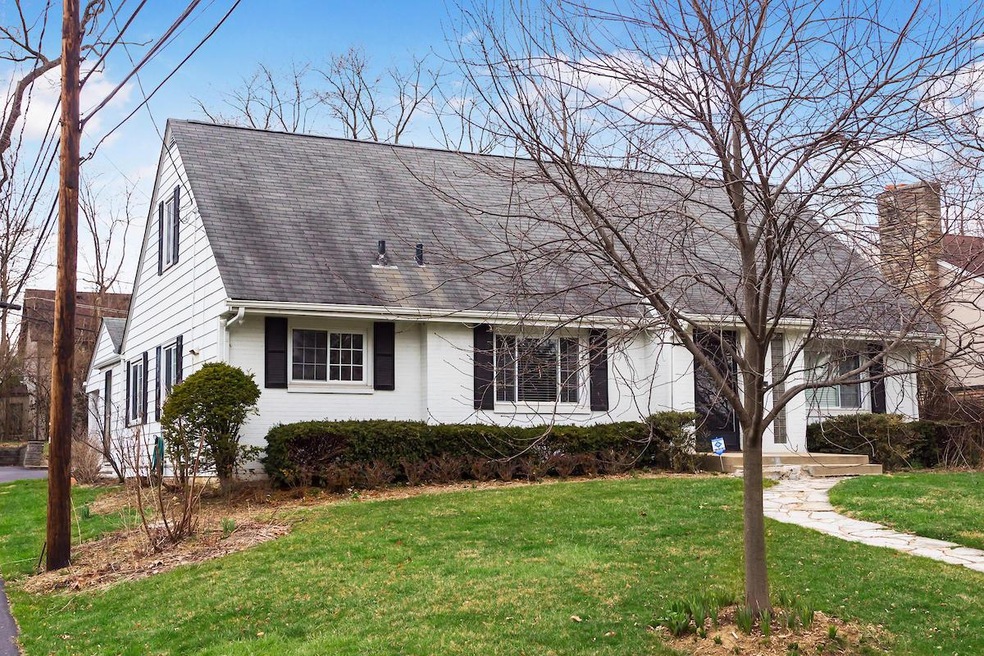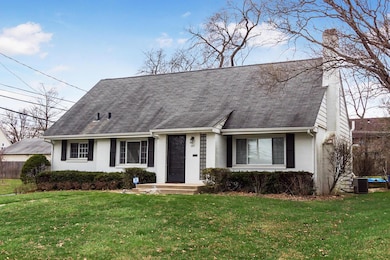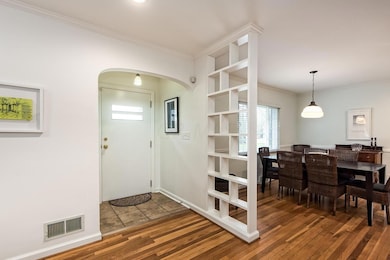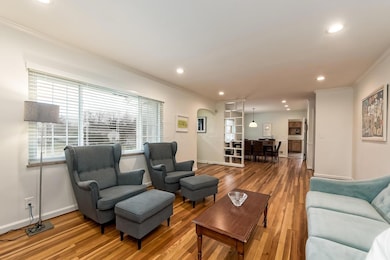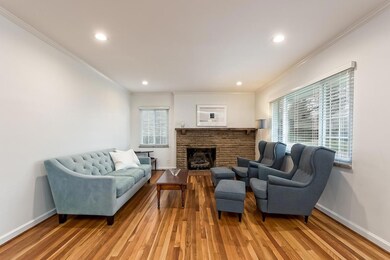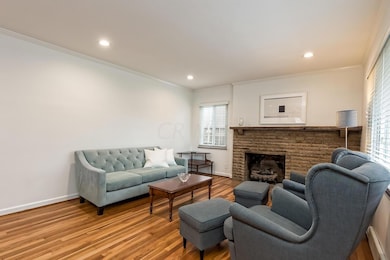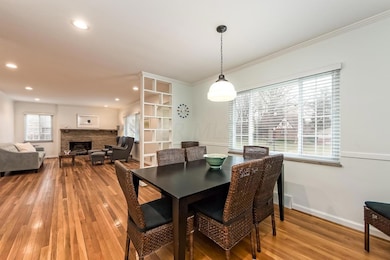
337 S Kellner Rd Columbus, OH 43209
Eastmoor NeighborhoodHighlights
- Cape Cod Architecture
- 2 Car Attached Garage
- Ceramic Tile Flooring
- Main Floor Primary Bedroom
- Patio
- Forced Air Heating and Cooling System
About This Home
As of April 2018Highly Desirable Brick and Aluminum Central Eastmoor Cape – 3 Bedrooms – 2 Full Baths – 1,964 Square Feet – Over $22,450 in Recent Upgrades! – Living Room Open to Dining Room – 1st Floor Family Room – 1st or 2nd Floor Master Bedroom - Abundant Natural Light – Newer Windows Throughout – Exposed Hardwood Floors – Freshly Painted Interior 2016 - New Asphalt Driveway 2015 - 2 Car Attached Side Load Garage with Additional 3rd Car Parking Pad – Large Private Rear Yard with Paver Patio & Raised Vegetable Garden - Excellent Location – Excellent Condition
Last Agent to Sell the Property
Coldwell Banker Realty License #323003 Listed on: 03/14/2018

Home Details
Home Type
- Single Family
Est. Annual Taxes
- $4,341
Year Built
- Built in 1951
Parking
- 2 Car Attached Garage
- Side or Rear Entrance to Parking
Home Design
- Cape Cod Architecture
- Brick Exterior Construction
- Block Foundation
- Aluminum Siding
Interior Spaces
- 1,964 Sq Ft Home
- 1.5-Story Property
- Gas Log Fireplace
- Insulated Windows
- Family Room
- Basement
Kitchen
- Gas Range
- Dishwasher
Flooring
- Carpet
- Ceramic Tile
- Vinyl
Bedrooms and Bathrooms
- 3 Bedrooms | 2 Main Level Bedrooms
- Primary Bedroom on Main
Laundry
- Laundry on lower level
- Electric Dryer Hookup
Utilities
- Forced Air Heating and Cooling System
- Heating System Uses Gas
- Gas Water Heater
Additional Features
- Patio
- 9,148 Sq Ft Lot
Listing and Financial Details
- Assessor Parcel Number 010-090956
Ownership History
Purchase Details
Home Financials for this Owner
Home Financials are based on the most recent Mortgage that was taken out on this home.Purchase Details
Home Financials for this Owner
Home Financials are based on the most recent Mortgage that was taken out on this home.Purchase Details
Purchase Details
Home Financials for this Owner
Home Financials are based on the most recent Mortgage that was taken out on this home.Purchase Details
Similar Homes in Columbus, OH
Home Values in the Area
Average Home Value in this Area
Purchase History
| Date | Type | Sale Price | Title Company |
|---|---|---|---|
| Survivorship Deed | $292,200 | Clean Title Box | |
| Warranty Deed | $226,000 | None Available | |
| Quit Claim Deed | $79,500 | Attorney | |
| Warranty Deed | $159,000 | Trinity Tit | |
| Deed | -- | -- |
Mortgage History
| Date | Status | Loan Amount | Loan Type |
|---|---|---|---|
| Open | $50,000 | Credit Line Revolving | |
| Open | $256,800 | New Conventional | |
| Closed | $261,500 | New Conventional | |
| Closed | $28,900 | Credit Line Revolving | |
| Closed | $262,930 | New Conventional | |
| Closed | $191,100 | New Conventional | |
| Previous Owner | $127,200 | Purchase Money Mortgage | |
| Previous Owner | $25,000 | Credit Line Revolving |
Property History
| Date | Event | Price | Change | Sq Ft Price |
|---|---|---|---|---|
| 07/10/2025 07/10/25 | Price Changed | $459,900 | -3.2% | $234 / Sq Ft |
| 06/26/2025 06/26/25 | For Sale | $474,900 | +62.6% | $242 / Sq Ft |
| 04/30/2018 04/30/18 | Sold | $292,150 | +4.7% | $149 / Sq Ft |
| 03/31/2018 03/31/18 | Pending | -- | -- | -- |
| 03/14/2018 03/14/18 | For Sale | $279,000 | +23.5% | $142 / Sq Ft |
| 04/20/2016 04/20/16 | Sold | $226,000 | -1.7% | $115 / Sq Ft |
| 03/21/2016 03/21/16 | Pending | -- | -- | -- |
| 02/23/2016 02/23/16 | For Sale | $229,900 | -- | $117 / Sq Ft |
Tax History Compared to Growth
Tax History
| Year | Tax Paid | Tax Assessment Tax Assessment Total Assessment is a certain percentage of the fair market value that is determined by local assessors to be the total taxable value of land and additions on the property. | Land | Improvement |
|---|---|---|---|---|
| 2024 | $5,705 | $127,120 | $43,820 | $83,300 |
| 2023 | $5,632 | $127,120 | $43,820 | $83,300 |
| 2022 | $5,370 | $103,540 | $29,300 | $74,240 |
| 2021 | $5,380 | $103,540 | $29,300 | $74,240 |
| 2020 | $5,387 | $103,540 | $29,300 | $74,240 |
| 2019 | $4,990 | $82,250 | $23,450 | $58,800 |
| 2018 | $3,926 | $71,610 | $23,450 | $48,160 |
| 2017 | $4,108 | $71,610 | $23,450 | $48,160 |
| 2016 | $3,875 | $58,490 | $18,060 | $40,430 |
| 2015 | $3,517 | $58,490 | $18,060 | $40,430 |
| 2014 | $3,526 | $58,490 | $18,060 | $40,430 |
| 2013 | $1,739 | $58,485 | $18,060 | $40,425 |
Agents Affiliated with this Home
-
Linda Rano-Jonard

Seller's Agent in 2025
Linda Rano-Jonard
RE/MAX
(614) 839-1627
272 Total Sales
-
Michele Calo
M
Seller Co-Listing Agent in 2025
Michele Calo
RE/MAX
(614) 891-1661
116 Total Sales
-
Michael Carruthers

Seller's Agent in 2018
Michael Carruthers
Coldwell Banker Realty
(614) 620-2640
13 in this area
209 Total Sales
-
M
Seller's Agent in 2016
Megan Young
The Wagenbrenner Company
Map
Source: Columbus and Central Ohio Regional MLS
MLS Number: 218007304
APN: 010-090956
- 315 S Kellner Rd
- 228 S Ashburton Rd
- 141 S Kellner Rd
- 528 S James Rd
- 139 S Ashburton Rd
- 3120 Kellner Place
- 392 S Hampton Rd
- 565 S Kellner Rd
- 50 S Kellner Rd
- 186 S Gould Rd
- 123 S Gould Rd
- 644 Eastmoor Blvd
- 3349 E Broad St
- 523 S Napoleon Ave
- 3357 E Broad St
- 2909 Bryden Rd
- 178 S Weyant Ave
- 115 S Weyant Ave
- 62 N Kellner Rd
- 646 S Weyant Ave
