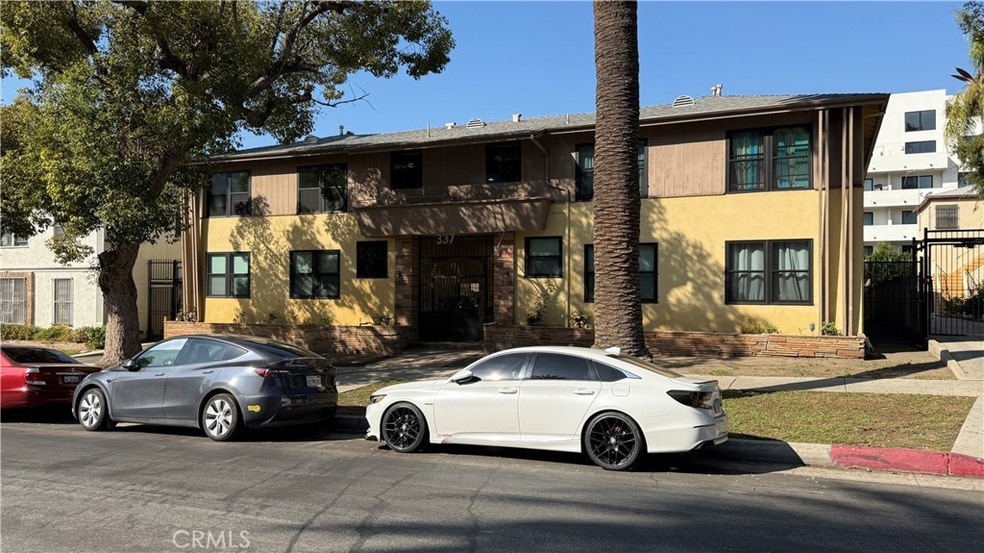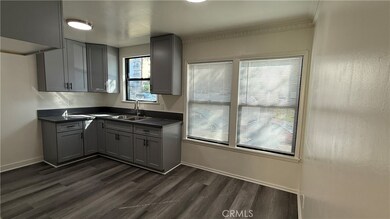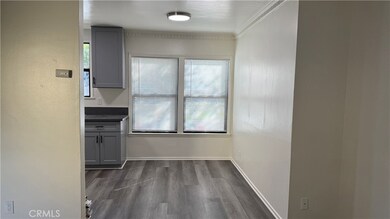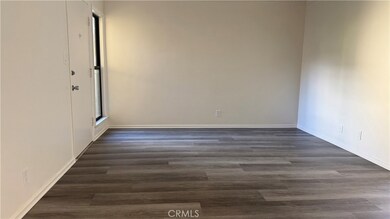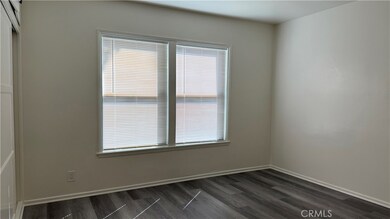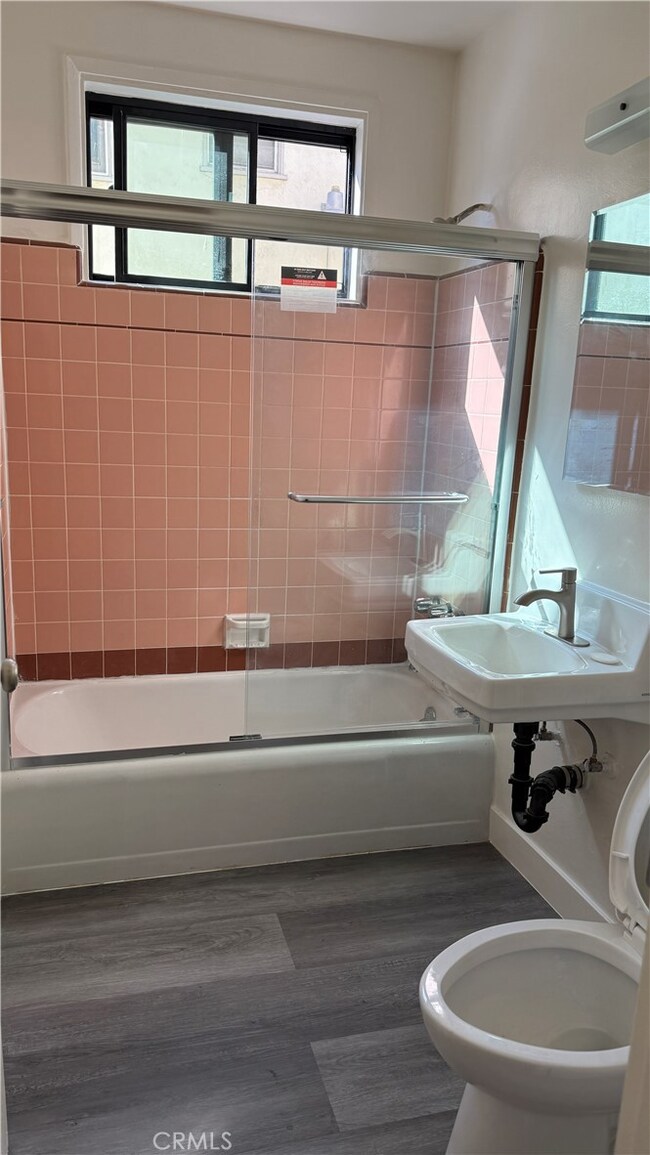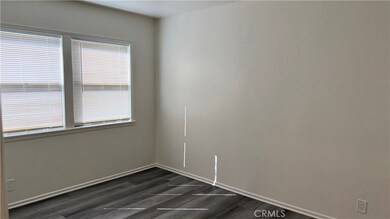337 S Occidental Blvd Unit 3 Los Angeles, CA 90057
Westlake NeighborhoodHighlights
- Gated Community
- Updated Kitchen
- Open Floorplan
- City Lights View
- 0.34 Acre Lot
- Granite Countertops
About This Home
Location ! Location ! Location ! A well-maintained 18-unit apartment complex is conveniently located near Lafayette Park and the Shatto Recreation Center and Outdoor. An open structure with a larger area than other apartments.The property is situated along a spacious two-way street with a landscaped median, offering an open and secure environment. With close proximity to the 101, 110, and 10 freeways, the location provides excellent accessibility. Residents can also enjoy the convenience and vibrancy of nearby Downtown Los Angeles (DTLA) and Koreatown.
The complex is undergoing continuous remodeling to enhance its quality and appeal. We are seeking stable, long-term tenants to join our community. Pets are limited to a maximum of one per unit, and certain breeds may be restricted. Additionally, pets must not exceed a weight of 20 lbs. A security deposit is required for pet owners
Listing Agent
Western Realty Group Brokerage Phone: 213-342-1004 License #01793809 Listed on: 12/05/2024
Property Details
Home Type
- Multi-Family
Year Built
- Built in 1953
Lot Details
- 0.34 Acre Lot
- Two or More Common Walls
- Fenced
- Fence is in average condition
- Density is 16-20 Units/Acre
Home Design
- Apartment
- Entry on the 1st floor
- Fire Rated Drywall
- Asbestos Shingle Roof
- Aluminum Siding
- Asphalt
- Adobe
Interior Spaces
- 720 Sq Ft Home
- 2-Story Property
- Open Floorplan
- Recessed Lighting
- ENERGY STAR Qualified Windows
- Blinds
- Insulated Doors
- Combination Dining and Living Room
- Storage
- Laundry Room
- Laminate Flooring
- City Lights Views
- Fire and Smoke Detector
Kitchen
- Updated Kitchen
- Gas Oven
- Built-In Range
- Granite Countertops
- Quartz Countertops
Bedrooms and Bathrooms
- 2 Bedrooms | 1 Main Level Bedroom
- Upgraded Bathroom
- 1 Full Bathroom
- Walk-in Shower
Parking
- 1 Parking Space
- 1 Carport Space
- Parking Available
- Assigned Parking
Outdoor Features
- Patio
- Exterior Lighting
Utilities
- Cooling System Mounted To A Wall/Window
- Floor Furnace
- Gas Water Heater
- Phone Available
- Cable TV Available
Listing and Financial Details
- Security Deposit $2,550
- 12-Month Minimum Lease Term
- Available 12/22/24
- Legal Lot and Block 7 / A
- Tax Tract Number 7
- Assessor Parcel Number 5155009005
Community Details
Overview
- No Home Owners Association
- 18 Units
Pet Policy
- Pet Deposit $600
- Breed Restrictions
Additional Features
- Laundry Facilities
- Gated Community
Map
Source: California Regional Multiple Listing Service (CRMLS)
MLS Number: SR24245090
- 421 S La Fayette Park Place Unit 328
- 421 S La Fayette Park Place Unit 624
- 421 S La Fayette Park Place Unit 701
- 421 S La Fayette Park Place Unit 509
- 421 S La Fayette Park Place Unit 711
- 421 S La Fayette Park Place Unit 702
- 421 S La Fayette Park Place Unit 301
- 421 S La Fayette Park Place Unit 427
- 248 S Occidental Blvd
- 435 S La Fayette Park Place Unit 219
- 400 S La Fayette Park Place Unit 213
- 436 S Virgil Ave Unit 403
- 436 S Virgil Ave Unit 503
- 436 S Virgil Ave Unit 501
- 210 S Commonwealth Ave
- 435 S Virgil Ave Unit 209
- 435 S Virgil Ave Unit 225
- 140 S Vendome St
- 424 S Westmoreland Ave Unit 210
- 158 S Hoover St
- 337 S Occidental Blvd Unit 5
- 350 S Reno St Unit 304
- 401 S Hoover St
- 349 S La Fayette Park Place
- 420 S Occidental Blvd
- 269 S La Fayette Park Place
- 216 S Occidental Blvd Unit 312
- 274 S La Fayette Park Place
- 315 S Commonwealth Ave
- 332 S Virgil Ave Unit 403
- 332 S Virgil Ave Unit 302
- 335 S Rampart Blvd Unit 307
- 436 S Virgil Ave Unit 407
- 436 S Virgil Ave Unit 503
- 450 S Benton Way
- 200 S Vendome St Unit 202
- 139 S Occidental Blvd
- 411 S Virgil Ave
- 315-319 S Virgil Ave
- 131 S Occidental Blvd Unit 13
