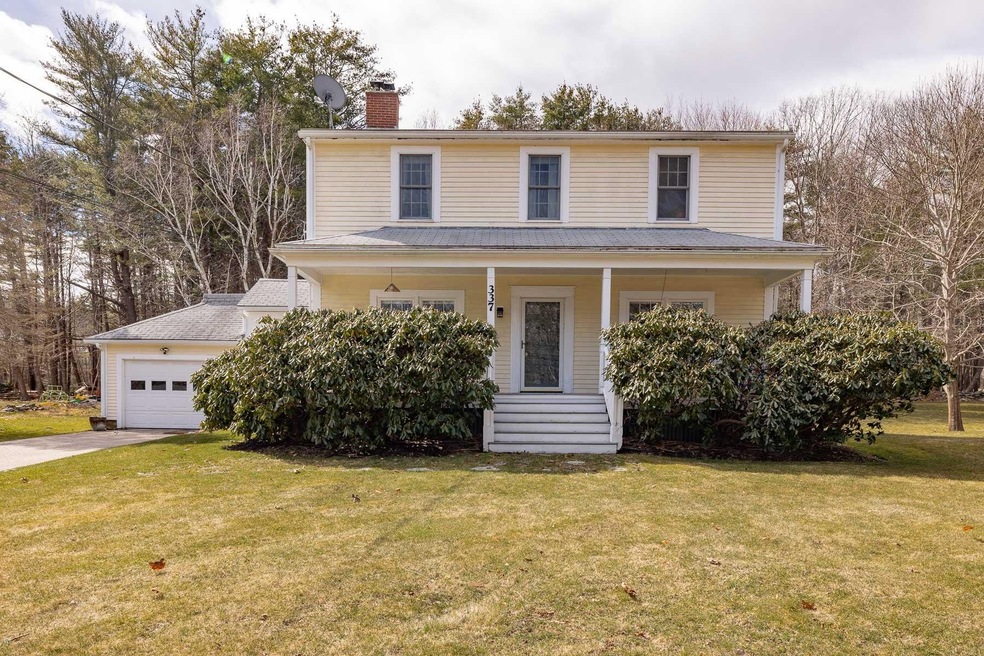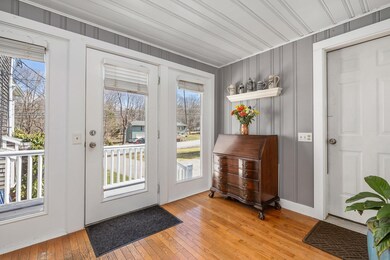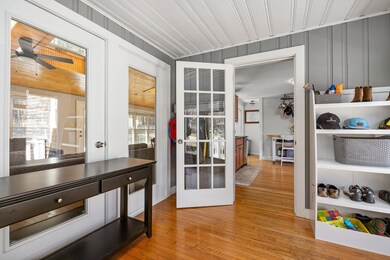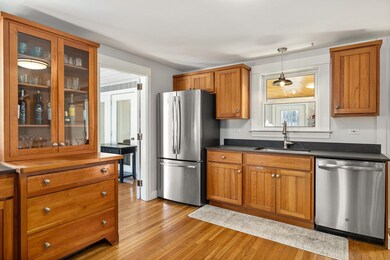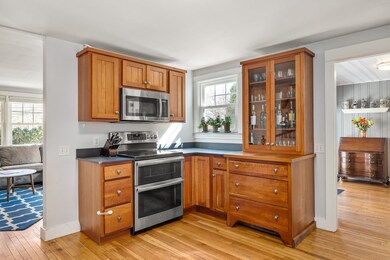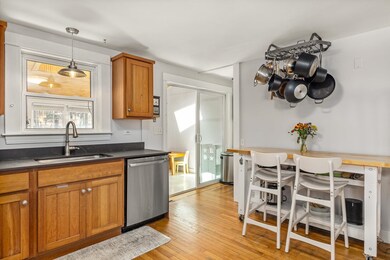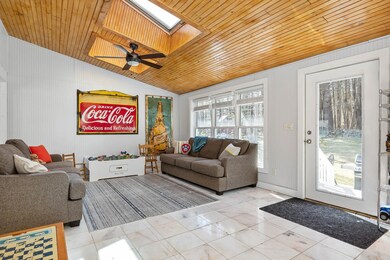
Highlights
- Colonial Architecture
- Wood Flooring
- 2 Car Garage
- Rye Elementary School Rated A
- Forced Air Heating System
- Wood Siding
About This Home
As of February 2025This 4 bedroom Colonial style home sits on over 3⁄4 of an acre bounded by attractive stone walls. Entry into the home starts with the ample size mudroom, plenty of room for all your gear. The kitchen features solid cherry cabinetry, oak flooring & eat-in area. The living room is highlighted by the cozy wood burning fireplace insert. The 400+ sq ft sunroom is a perfect multi-use space. With views of the backyard & vaulted ceilings, this room will see a lot of activity. There are 2 bedrooms on the first floor as well as a tastefully updated full bath. The stairs to the 2nd floor lead to an open landing area which would work well as an office or a workout area. There are 2 large bedrooms with ample closet space. The spacious bathroom features a tiled walk-in shower with glass doors. Outdoors there is a nice patio area for hanging out & plenty of yard space to be able to spread out. Within walking distance of NH’s #1 rated Elementary school & Presidential Blue Ribbon Award winner. Town Beach stickers will give easier access to surfing, walks on the beach, or relaxing with your feet in the sand! This location in Rye makes it easy to get to Portsmouth, be parked Downtown in 7 minutes. Welcome to life on the Seacoast of NH!
Last Agent to Sell the Property
Great Island Realty LLC License #067788 Listed on: 03/12/2024
Last Buyer's Agent
Anchor Real Estate
Anchor Real Estate
Home Details
Home Type
- Single Family
Est. Annual Taxes
- $5,079
Year Built
- Built in 1950
Lot Details
- 0.81 Acre Lot
- Lot Sloped Up
- Property is zoned SRES
Parking
- 2 Car Garage
- Driveway
Home Design
- Colonial Architecture
- Concrete Foundation
- Wood Frame Construction
- Shingle Roof
- Wood Siding
- Cedar Siding
Interior Spaces
- 2-Story Property
Kitchen
- Stove
- Microwave
- Dishwasher
Flooring
- Wood
- Carpet
Bedrooms and Bathrooms
- 4 Bedrooms
- 2 Full Bathrooms
Laundry
- Dryer
- Washer
Unfinished Basement
- Basement Fills Entire Space Under The House
- Interior Basement Entry
Schools
- Rye Elementary School
- Rye Junior High School
- Portsmouth High School
Utilities
- Forced Air Heating System
- Heating System Uses Oil
- Septic Tank
- Private Sewer
- Leach Field
- Internet Available
- Cable TV Available
Listing and Financial Details
- Tax Block 066
Ownership History
Purchase Details
Home Financials for this Owner
Home Financials are based on the most recent Mortgage that was taken out on this home.Purchase Details
Home Financials for this Owner
Home Financials are based on the most recent Mortgage that was taken out on this home.Purchase Details
Home Financials for this Owner
Home Financials are based on the most recent Mortgage that was taken out on this home.Purchase Details
Home Financials for this Owner
Home Financials are based on the most recent Mortgage that was taken out on this home.Similar Homes in Rye, NH
Home Values in the Area
Average Home Value in this Area
Purchase History
| Date | Type | Sale Price | Title Company |
|---|---|---|---|
| Warranty Deed | $1,050,000 | None Available | |
| Warranty Deed | $1,050,000 | None Available | |
| Warranty Deed | $899,000 | None Available | |
| Warranty Deed | $899,000 | None Available | |
| Warranty Deed | $899,000 | None Available | |
| Warranty Deed | $495,000 | -- | |
| Warranty Deed | $495,000 | -- | |
| Warranty Deed | $495,000 | -- | |
| Warranty Deed | $155,000 | -- | |
| Warranty Deed | $155,000 | -- |
Mortgage History
| Date | Status | Loan Amount | Loan Type |
|---|---|---|---|
| Open | $651,000 | Purchase Money Mortgage | |
| Closed | $651,000 | Purchase Money Mortgage | |
| Previous Owner | $719,200 | Purchase Money Mortgage | |
| Previous Owner | $445,500 | Purchase Money Mortgage | |
| Previous Owner | $140,000 | Unknown | |
| Previous Owner | $82,000 | No Value Available |
Property History
| Date | Event | Price | Change | Sq Ft Price |
|---|---|---|---|---|
| 02/07/2025 02/07/25 | Sold | $1,050,000 | -12.1% | $540 / Sq Ft |
| 01/16/2025 01/16/25 | Pending | -- | -- | -- |
| 01/10/2025 01/10/25 | Price Changed | $1,195,000 | -4.4% | $615 / Sq Ft |
| 11/22/2024 11/22/24 | For Sale | $1,250,000 | +39.0% | $643 / Sq Ft |
| 04/30/2024 04/30/24 | Sold | $899,000 | 0.0% | $376 / Sq Ft |
| 03/17/2024 03/17/24 | Pending | -- | -- | -- |
| 03/12/2024 03/12/24 | For Sale | $899,000 | +81.6% | $376 / Sq Ft |
| 09/06/2017 09/06/17 | Sold | $495,000 | -6.4% | $197 / Sq Ft |
| 07/12/2017 07/12/17 | Pending | -- | -- | -- |
| 05/30/2017 05/30/17 | Price Changed | $529,000 | -3.6% | $211 / Sq Ft |
| 05/04/2017 05/04/17 | For Sale | $549,000 | -- | $219 / Sq Ft |
Tax History Compared to Growth
Tax History
| Year | Tax Paid | Tax Assessment Tax Assessment Total Assessment is a certain percentage of the fair market value that is determined by local assessors to be the total taxable value of land and additions on the property. | Land | Improvement |
|---|---|---|---|---|
| 2024 | $6,295 | $726,900 | $452,500 | $274,400 |
| 2023 | $5,843 | $727,600 | $452,500 | $275,100 |
| 2022 | $5,079 | $727,600 | $452,500 | $275,100 |
| 2021 | $4,950 | $484,300 | $295,400 | $188,900 |
| 2020 | $4,191 | $484,300 | $295,400 | $188,900 |
| 2019 | $4,950 | $484,300 | $295,400 | $188,900 |
| 2018 | $5,509 | $484,300 | $295,400 | $188,900 |
| 2017 | $4,896 | $484,300 | $295,400 | $188,900 |
| 2016 | $4,106 | $384,500 | $201,500 | $183,000 |
| 2013 | $4,211 | $383,900 | $201,500 | $182,400 |
Agents Affiliated with this Home
-

Seller's Agent in 2025
Colleen Lake
KW Coastal and Lakes & Mountains Realty
(603) 793-9235
4 in this area
18 Total Sales
-

Buyer's Agent in 2025
Erin Proulx
KW Coastal and Lakes & Mountains Realty/Portsmouth
(603) 205-1488
8 in this area
252 Total Sales
-

Seller's Agent in 2024
Emil Uliano
Great Island Realty LLC
(603) 557-7329
19 in this area
136 Total Sales
-
A
Buyer's Agent in 2024
Anchor Real Estate
Anchor Real Estate
-

Seller's Agent in 2017
Jeff Levine
KW Coastal and Lakes & Mountains Realty
(603) 969-4490
3 in this area
152 Total Sales
Map
Source: PrimeMLS
MLS Number: 4987661
APN: RYEE-000019-000000-000066
- 137 Clark Rd
- 12 Forest Green Rd
- 591 Long John Rd
- 34 Star Fish Cir
- 100 Brackett Rd
- 47 Liberty Common
- 19 Harding Rd
- 51 Wallis Rd
- 34 Appledore Ave
- 22 Pioneer Rd
- 20 Pioneer Rd
- 365 F w Hartford Dr
- 14 Sagamore Rd Unit 3
- 29 Frontier St
- 4 Sagamore Rd
- 1215 Ocean Blvd
- 1215 Ocean Blvd Unit 4
- 21 Triton Dr
- 916 Springbrook Cir
- 703 Springbrook Cir
