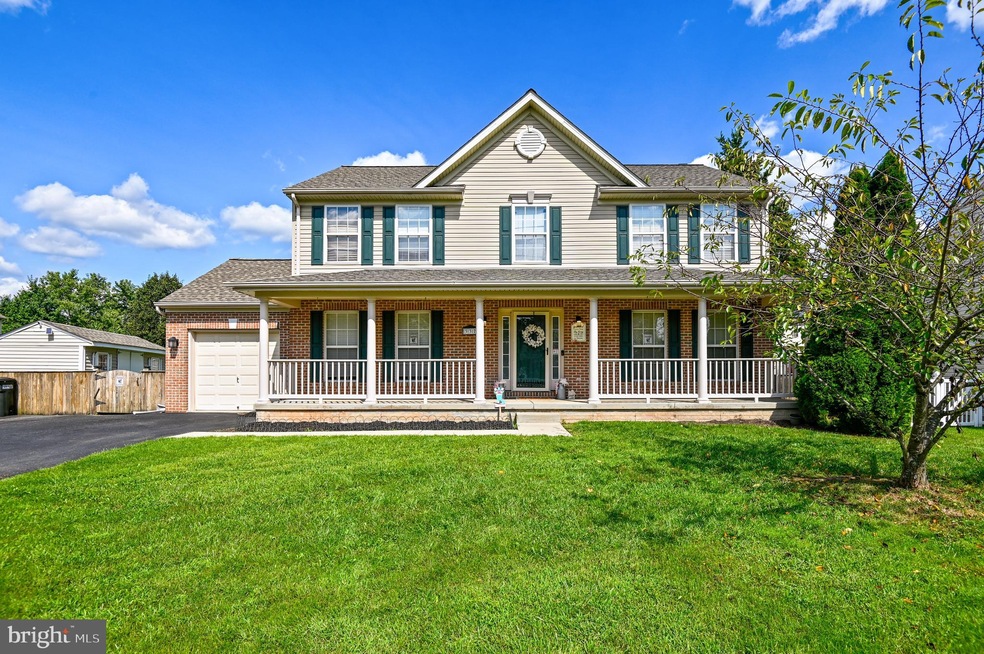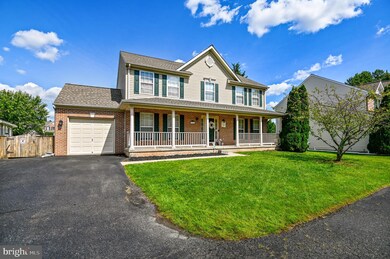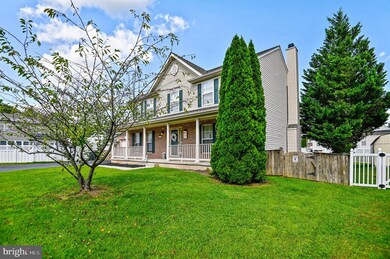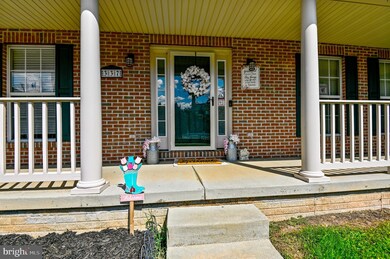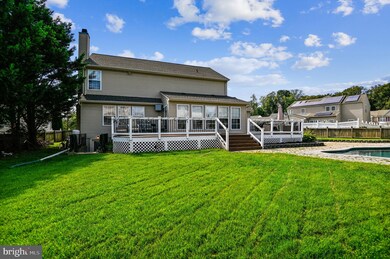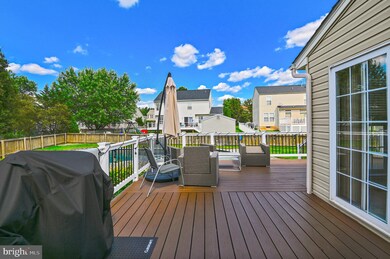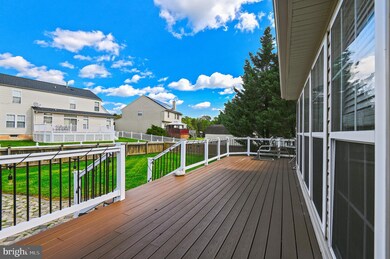
Highlights
- In Ground Pool
- Recreation Room
- Den
- Colonial Architecture
- Sun or Florida Room
- 1 Car Direct Access Garage
About This Home
As of October 2021Professional Pictures coming today. Beautiful, well-maintained brick front colonial with a porch in the desirable neighborhood of Gunpowder. This home has it all. The first floor has wood flooring in the office, foyer, dining room, powder room, and family room. The family room has a stone fireplace and is wood-burning. The open concept kitchen, sunroom, and family room make this home great for all your get-togethers. The large, light-filled gourmet kitchen and sunroom have ceramic tile floors, granite countertops, a new refrigerator, a gas cooktop, and double ovens. Upstairs boasts a primary bedroom with vaulted ceilings, custom closet organizers, and a gorgeous tile shower with multiple showerheads. The other bedrooms are ample sized and share a large full bathroom. The lower level is finished with a bonus room and a pool table that conveys. There is also a half bath and laundry room on the lower level. The backyard feels like you are always on vacation and has a beautiful saltwater pool, composite deck, level lush green space, and a fenced yard. Don't miss out on this great home.
Home Details
Home Type
- Single Family
Est. Annual Taxes
- $4,188
Year Built
- Built in 2002
Lot Details
- 0.28 Acre Lot
- Back Yard Fenced
- Property is zoned R1COS
HOA Fees
- $44 Monthly HOA Fees
Parking
- 1 Car Direct Access Garage
- 2 Driveway Spaces
- Parking Storage or Cabinetry
- Front Facing Garage
Home Design
- Colonial Architecture
- Vinyl Siding
- Brick Front
Interior Spaces
- Property has 3 Levels
- Ceiling Fan
- Wood Burning Fireplace
- Stone Fireplace
- Family Room
- Dining Room
- Den
- Recreation Room
- Sun or Florida Room
- Laundry Room
Bedrooms and Bathrooms
- 4 Bedrooms
- En-Suite Primary Bedroom
Finished Basement
- Heated Basement
- Basement Fills Entire Space Under The House
- Walk-Up Access
- Connecting Stairway
- Interior and Exterior Basement Entry
- Laundry in Basement
Pool
- In Ground Pool
- Saltwater Pool
- Fence Around Pool
Utilities
- Forced Air Heating and Cooling System
- Natural Gas Water Heater
Community Details
- Aspen Property Management HOA, Phone Number (410) 620-2548
- Gunpowder Ridge Subdivision
Listing and Financial Details
- Tax Lot 37
- Assessor Parcel Number 1301333739
Ownership History
Purchase Details
Home Financials for this Owner
Home Financials are based on the most recent Mortgage that was taken out on this home.Purchase Details
Home Financials for this Owner
Home Financials are based on the most recent Mortgage that was taken out on this home.Purchase Details
Home Financials for this Owner
Home Financials are based on the most recent Mortgage that was taken out on this home.Purchase Details
Home Financials for this Owner
Home Financials are based on the most recent Mortgage that was taken out on this home.Purchase Details
Home Financials for this Owner
Home Financials are based on the most recent Mortgage that was taken out on this home.Purchase Details
Home Financials for this Owner
Home Financials are based on the most recent Mortgage that was taken out on this home.Purchase Details
Home Financials for this Owner
Home Financials are based on the most recent Mortgage that was taken out on this home.Purchase Details
Similar Homes in Joppa, MD
Home Values in the Area
Average Home Value in this Area
Purchase History
| Date | Type | Sale Price | Title Company |
|---|---|---|---|
| Warranty Deed | $498,000 | Powerhouse Title Group Llc | |
| Deed | $399,900 | Sage Title Group Llc | |
| Deed | $374,900 | Title Resources Guaranty Co | |
| Deed | -- | -- | |
| Deed | -- | -- | |
| Deed | $430,000 | -- | |
| Deed | $430,000 | -- | |
| Deed | $230,917 | -- |
Mortgage History
| Date | Status | Loan Amount | Loan Type |
|---|---|---|---|
| Open | $488,979 | Land Contract Argmt. Of Sale | |
| Previous Owner | $423,760 | New Conventional | |
| Previous Owner | $387,903 | New Conventional | |
| Previous Owner | $386,458 | VA | |
| Previous Owner | $235,750 | Stand Alone Second | |
| Previous Owner | $263,000 | Stand Alone Second | |
| Previous Owner | $258,500 | Purchase Money Mortgage | |
| Previous Owner | $258,500 | Purchase Money Mortgage | |
| Closed | -- | No Value Available |
Property History
| Date | Event | Price | Change | Sq Ft Price |
|---|---|---|---|---|
| 10/11/2021 10/11/21 | Sold | $498,000 | +2.3% | $169 / Sq Ft |
| 09/12/2021 09/12/21 | Pending | -- | -- | -- |
| 09/11/2021 09/11/21 | For Sale | $487,000 | +21.8% | $165 / Sq Ft |
| 06/19/2019 06/19/19 | Sold | $399,900 | 0.0% | $135 / Sq Ft |
| 05/10/2019 05/10/19 | Pending | -- | -- | -- |
| 05/06/2019 05/06/19 | For Sale | $399,900 | +6.7% | $135 / Sq Ft |
| 04/13/2015 04/13/15 | Sold | $374,900 | 0.0% | $180 / Sq Ft |
| 03/05/2015 03/05/15 | Pending | -- | -- | -- |
| 01/15/2015 01/15/15 | For Sale | $374,900 | -- | $180 / Sq Ft |
Tax History Compared to Growth
Tax History
| Year | Tax Paid | Tax Assessment Tax Assessment Total Assessment is a certain percentage of the fair market value that is determined by local assessors to be the total taxable value of land and additions on the property. | Land | Improvement |
|---|---|---|---|---|
| 2024 | $4,882 | $447,900 | $98,500 | $349,400 |
| 2023 | $4,601 | $422,167 | $0 | $0 |
| 2022 | $4,321 | $396,433 | $0 | $0 |
| 2021 | $0 | $370,700 | $98,500 | $272,200 |
| 2020 | $2,001 | $362,967 | $0 | $0 |
| 2019 | $4,099 | $355,233 | $0 | $0 |
| 2018 | $4,010 | $347,500 | $91,500 | $256,000 |
| 2017 | $3,452 | $347,500 | $0 | $0 |
| 2016 | $140 | $301,833 | $0 | $0 |
| 2015 | -- | $279,000 | $0 | $0 |
| 2014 | -- | $279,000 | $0 | $0 |
Agents Affiliated with this Home
-

Seller's Agent in 2021
Colleen Smith
EXP Realty, LLC
(443) 995-2409
3 in this area
231 Total Sales
-

Buyer's Agent in 2021
Adrianna Kopp
RE/MAX
(443) 903-9081
2 in this area
78 Total Sales
-

Seller's Agent in 2019
Mary Lynch
Cummings & Co Realtors
(410) 375-1400
52 Total Sales
-

Buyer's Agent in 2019
Brad Cox
Long & Foster
(410) 375-7550
82 Total Sales
-

Seller's Agent in 2015
Annette Callahan
Long & Foster
(321) 622-3498
83 Total Sales
Map
Source: Bright MLS
MLS Number: MDHR2003692
APN: 01-333739
- 321 Powdersby Rd
- 307 Powdersby Rd
- 1603 Bulls Ln
- 2807 Franklinville Rd
- 1211 Joppa Rd
- 2404 Woodlea Dr
- 391 Tumblers Way Unit 41
- 353 Tumblers Way Unit 24
- 349 Tumblers Way Unit 22
- 345 Tumblers Way Unit 20
- 331 Tumblers Unit 13
- 321 Tumblers Way Unit 8
- 11901 Woodberry Place
- 513 Eckhart Dr
- 424 Trimble Rd
- 1402 Joppa Forest Dr Unit R
- 1402 Joppa Forest Dr Unit G
- 1402 Joppa Forest Dr Unit M
- 1005 Mariner Rd
- 1008 Joppa Rd
