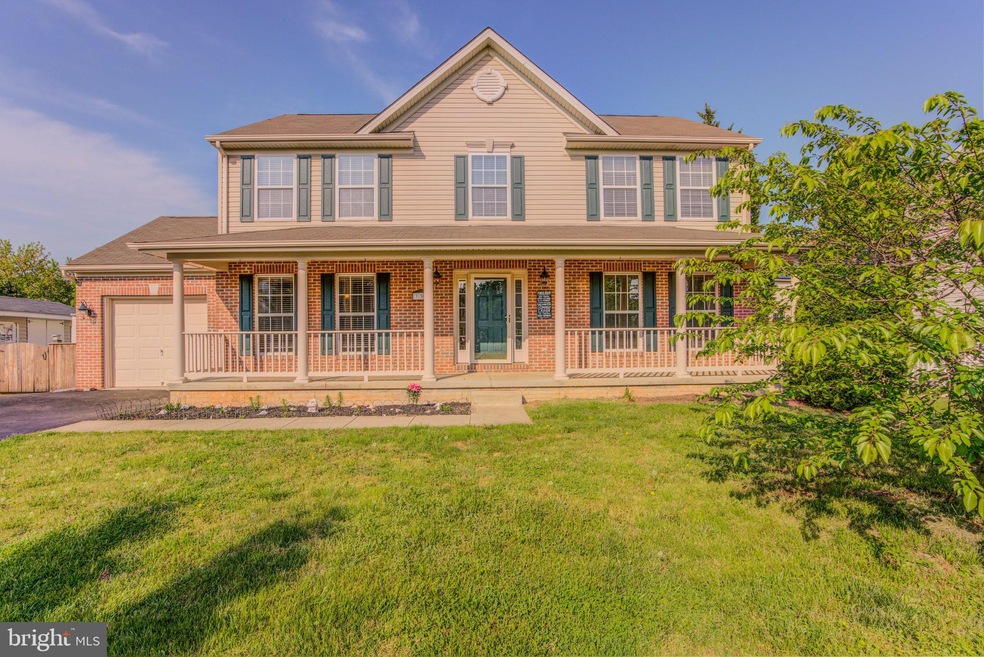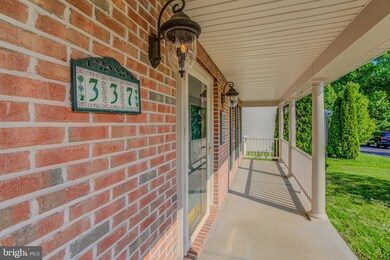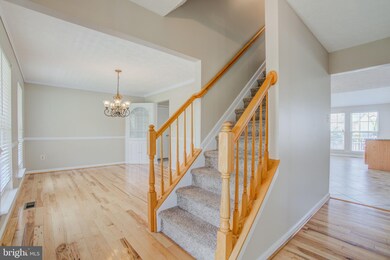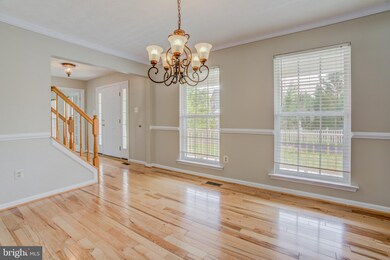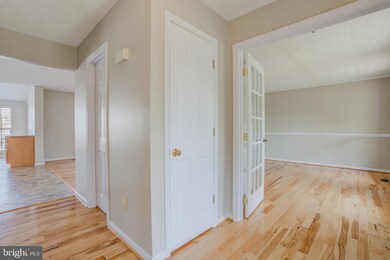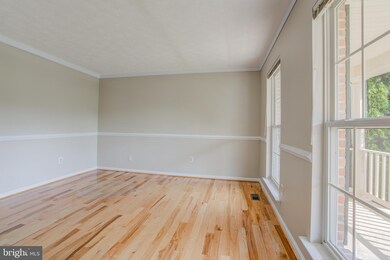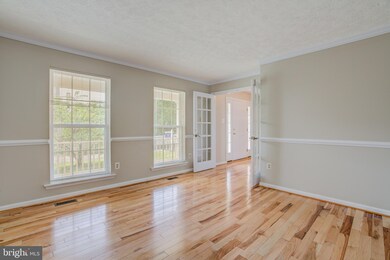
337 Spry Island Rd Joppa, MD 21085
Joppa NeighborhoodHighlights
- In Ground Pool
- Deck
- Upgraded Countertops
- Colonial Architecture
- Wood Flooring
- Home Gym
About This Home
As of October 2021Do you know ALL of the health benefits that come with a salt water pool? Do yourself a favor and bring your swimsuit to your appointment to see this lovely home. Don't worry....the pool is heated too! This is a wonderful brick front porch colonial with a large spacious yard. 4 large bedrooms, master has vaulted ceilings, custom closet organizers, and a gorgeous tile shower. You will fall in love with all the light in the Kitchen, sunroom, and family room area that overlooks the deck, pool, and fenced yard. Kitchen has granite, tile floor, and barstools. Adjacent family room with stone wood burning fireplace. Ginormous finished lower level with Bonus room and a pool table that conveys.
Home Details
Home Type
- Single Family
Est. Annual Taxes
- $4,099
Year Built
- Built in 2002
Lot Details
- 0.28 Acre Lot
- Back Yard Fenced
- Property is zoned R1COS
HOA Fees
- $44 Monthly HOA Fees
Parking
- 1 Car Attached Garage
- Front Facing Garage
- Driveway
Home Design
- Colonial Architecture
- Brick Exterior Construction
Interior Spaces
- Property has 3 Levels
- Chair Railings
- Crown Molding
- Ceiling Fan
- Wood Burning Fireplace
- Family Room
- Living Room
- Dining Room
- Home Gym
- Wood Flooring
Kitchen
- Breakfast Area or Nook
- Eat-In Kitchen
- Double Oven
- Cooktop
- Microwave
- Dishwasher
- Upgraded Countertops
- Disposal
Bedrooms and Bathrooms
- 4 Bedrooms
- En-Suite Primary Bedroom
Finished Basement
- Heated Basement
- Connecting Stairway
- Exterior Basement Entry
- Sump Pump
Outdoor Features
- In Ground Pool
- Deck
- Shed
- Porch
Utilities
- Forced Air Heating and Cooling System
- Heat Pump System
- Vented Exhaust Fan
- Natural Gas Water Heater
- Cable TV Available
Community Details
- Association fees include management, reserve funds, trash
- Built by Gemcraft Homes
- Gunpowder Ridge Subdivision
Listing and Financial Details
- Tax Lot 37
- Assessor Parcel Number 01-333739
Ownership History
Purchase Details
Home Financials for this Owner
Home Financials are based on the most recent Mortgage that was taken out on this home.Purchase Details
Home Financials for this Owner
Home Financials are based on the most recent Mortgage that was taken out on this home.Purchase Details
Home Financials for this Owner
Home Financials are based on the most recent Mortgage that was taken out on this home.Purchase Details
Home Financials for this Owner
Home Financials are based on the most recent Mortgage that was taken out on this home.Purchase Details
Home Financials for this Owner
Home Financials are based on the most recent Mortgage that was taken out on this home.Purchase Details
Home Financials for this Owner
Home Financials are based on the most recent Mortgage that was taken out on this home.Purchase Details
Home Financials for this Owner
Home Financials are based on the most recent Mortgage that was taken out on this home.Purchase Details
Similar Homes in Joppa, MD
Home Values in the Area
Average Home Value in this Area
Purchase History
| Date | Type | Sale Price | Title Company |
|---|---|---|---|
| Warranty Deed | $498,000 | Powerhouse Title Group Llc | |
| Deed | $399,900 | Sage Title Group Llc | |
| Deed | $374,900 | Title Resources Guaranty Co | |
| Deed | -- | -- | |
| Deed | -- | -- | |
| Deed | $430,000 | -- | |
| Deed | $430,000 | -- | |
| Deed | $230,917 | -- |
Mortgage History
| Date | Status | Loan Amount | Loan Type |
|---|---|---|---|
| Open | $488,979 | Land Contract Argmt. Of Sale | |
| Previous Owner | $423,760 | New Conventional | |
| Previous Owner | $387,903 | New Conventional | |
| Previous Owner | $386,458 | VA | |
| Previous Owner | $235,750 | Stand Alone Second | |
| Previous Owner | $263,000 | Stand Alone Second | |
| Previous Owner | $258,500 | Purchase Money Mortgage | |
| Previous Owner | $258,500 | Purchase Money Mortgage | |
| Closed | -- | No Value Available |
Property History
| Date | Event | Price | Change | Sq Ft Price |
|---|---|---|---|---|
| 10/11/2021 10/11/21 | Sold | $498,000 | +2.3% | $169 / Sq Ft |
| 09/12/2021 09/12/21 | Pending | -- | -- | -- |
| 09/11/2021 09/11/21 | For Sale | $487,000 | +21.8% | $165 / Sq Ft |
| 06/19/2019 06/19/19 | Sold | $399,900 | 0.0% | $135 / Sq Ft |
| 05/10/2019 05/10/19 | Pending | -- | -- | -- |
| 05/06/2019 05/06/19 | For Sale | $399,900 | +6.7% | $135 / Sq Ft |
| 04/13/2015 04/13/15 | Sold | $374,900 | 0.0% | $180 / Sq Ft |
| 03/05/2015 03/05/15 | Pending | -- | -- | -- |
| 01/15/2015 01/15/15 | For Sale | $374,900 | -- | $180 / Sq Ft |
Tax History Compared to Growth
Tax History
| Year | Tax Paid | Tax Assessment Tax Assessment Total Assessment is a certain percentage of the fair market value that is determined by local assessors to be the total taxable value of land and additions on the property. | Land | Improvement |
|---|---|---|---|---|
| 2024 | $4,882 | $447,900 | $98,500 | $349,400 |
| 2023 | $4,601 | $422,167 | $0 | $0 |
| 2022 | $4,321 | $396,433 | $0 | $0 |
| 2021 | $0 | $370,700 | $98,500 | $272,200 |
| 2020 | $2,001 | $362,967 | $0 | $0 |
| 2019 | $4,099 | $355,233 | $0 | $0 |
| 2018 | $4,010 | $347,500 | $91,500 | $256,000 |
| 2017 | $3,452 | $347,500 | $0 | $0 |
| 2016 | $140 | $301,833 | $0 | $0 |
| 2015 | -- | $279,000 | $0 | $0 |
| 2014 | -- | $279,000 | $0 | $0 |
Agents Affiliated with this Home
-
Colleen Smith

Seller's Agent in 2021
Colleen Smith
EXP Realty, LLC
(443) 995-2409
3 in this area
231 Total Sales
-
Adrianna Kopp

Buyer's Agent in 2021
Adrianna Kopp
RE/MAX
(443) 903-9081
2 in this area
77 Total Sales
-
Mary Lynch

Seller's Agent in 2019
Mary Lynch
Cummings & Co Realtors
(410) 375-1400
55 Total Sales
-
Brad Cox

Buyer's Agent in 2019
Brad Cox
Long & Foster
(410) 375-7550
86 Total Sales
-
Annette Callahan

Seller's Agent in 2015
Annette Callahan
Long & Foster
(321) 622-3498
78 Total Sales
Map
Source: Bright MLS
MLS Number: MDHR232614
APN: 01-333739
- 321 Powdersby Rd
- 430 Philadelphia Rd
- 1603 Bulls Ln
- 2807 Franklinville Rd
- 1208 Joppa Rd
- 1211 Joppa Rd
- 2912 Old Mountain Rd S
- 339 Tumblers Way
- 331 Tumblers Unit 13
- 321 Tumblers Way Unit 8
- 325 Tumblers Way Unit 10
- 513 Eckhart Dr
- 1402 Joppa Forest Dr Unit G
- 1402 Joppa Forest Dr Unit M
- 1005 Mariner Rd
- 2408 Old Mountain Central Rd
- 2507 Mountain Rd
- 513 Barksdale Rd
- 633 Falconer Rd
- 829 Joppa Farm Rd
