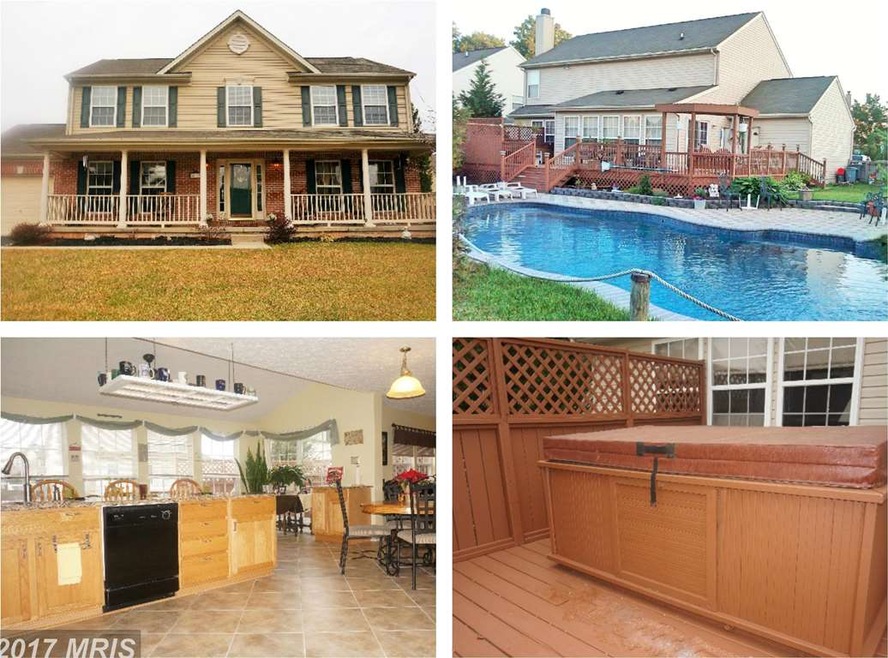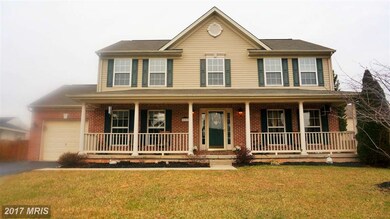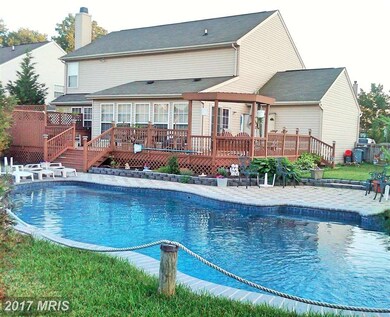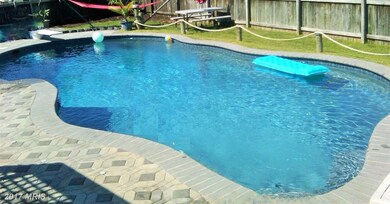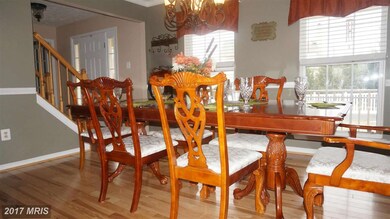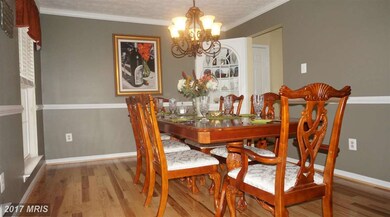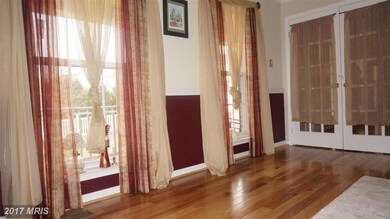
Highlights
- In Ground Pool
- Deck
- Upgraded Countertops
- Colonial Architecture
- Wood Flooring
- Game Room
About This Home
As of October 2021GEMCRAFT HOME WITH ALL THE BELLS AND WHISTLES - INGROUND SALT WATER POOL w/HEATER, WRAP AROUND DECK, HOT TUB, 2 ZONED HVAC, CROWN MOLDING, CHAIR RAIL, MASTER WALK-IN W/BUILT IN ORGANIZERS, CATHERDAL CEILINGS, KITCHEN WITH BUMP OUT, GRANITE COUNTERS, DOUBLE WALL OVEN, COOKTOP, NEW FLOORING THRU OUT - HARDWOOD, CERAMIC TILE, AND CARPET. LOCATED OFF THE STREET OWNER IS RE LICENSEE
Last Agent to Sell the Property
Long & Foster Real Estate, Inc. License #631502 Listed on: 01/15/2015

Home Details
Home Type
- Single Family
Est. Annual Taxes
- $3,220
Year Built
- Built in 2002
Lot Details
- 0.28 Acre Lot
- Back Yard Fenced
- Flag Lot
- Property is in very good condition
- Property is zoned R1COS
HOA Fees
- $44 Monthly HOA Fees
Parking
- 1 Car Attached Garage
- Garage Door Opener
- Off-Street Parking
Home Design
- Colonial Architecture
- Brick Exterior Construction
- Asphalt Roof
Interior Spaces
- Property has 3 Levels
- Built-In Features
- Chair Railings
- Crown Molding
- Ceiling Fan
- Fireplace With Glass Doors
- Fireplace Mantel
- Window Treatments
- Family Room
- Living Room
- Dining Room
- Game Room
- Home Gym
- Wood Flooring
Kitchen
- Breakfast Area or Nook
- Eat-In Kitchen
- Double Self-Cleaning Oven
- Cooktop
- Extra Refrigerator or Freezer
- Ice Maker
- Dishwasher
- Upgraded Countertops
- Disposal
Bedrooms and Bathrooms
- 4 Bedrooms
- En-Suite Primary Bedroom
- 4 Bathrooms
Finished Basement
- Heated Basement
- Connecting Stairway
- Rear Basement Entry
- Sump Pump
Pool
- In Ground Pool
- Spa
Outdoor Features
- Deck
- Shed
- Porch
Schools
- Joppatowne Elementary School
- Magnolia Middle School
- Joppatowne High School
Utilities
- Forced Air Heating and Cooling System
- Heat Pump System
- Natural Gas Water Heater
- Cable TV Available
Community Details
- Association fees include management, reserve funds, trash
- Built by GEMCRAFT HOMES
- Gunpowder Ridge Subdivision
Listing and Financial Details
- Tax Lot 37
- Assessor Parcel Number 1301333739
Ownership History
Purchase Details
Home Financials for this Owner
Home Financials are based on the most recent Mortgage that was taken out on this home.Purchase Details
Home Financials for this Owner
Home Financials are based on the most recent Mortgage that was taken out on this home.Purchase Details
Home Financials for this Owner
Home Financials are based on the most recent Mortgage that was taken out on this home.Purchase Details
Home Financials for this Owner
Home Financials are based on the most recent Mortgage that was taken out on this home.Purchase Details
Home Financials for this Owner
Home Financials are based on the most recent Mortgage that was taken out on this home.Purchase Details
Home Financials for this Owner
Home Financials are based on the most recent Mortgage that was taken out on this home.Purchase Details
Home Financials for this Owner
Home Financials are based on the most recent Mortgage that was taken out on this home.Purchase Details
Similar Homes in Joppa, MD
Home Values in the Area
Average Home Value in this Area
Purchase History
| Date | Type | Sale Price | Title Company |
|---|---|---|---|
| Warranty Deed | $498,000 | Powerhouse Title Group Llc | |
| Deed | $399,900 | Sage Title Group Llc | |
| Deed | $374,900 | Title Resources Guaranty Co | |
| Deed | -- | -- | |
| Deed | -- | -- | |
| Deed | $430,000 | -- | |
| Deed | $430,000 | -- | |
| Deed | $230,917 | -- |
Mortgage History
| Date | Status | Loan Amount | Loan Type |
|---|---|---|---|
| Open | $488,979 | Land Contract Argmt. Of Sale | |
| Previous Owner | $423,760 | New Conventional | |
| Previous Owner | $387,903 | New Conventional | |
| Previous Owner | $386,458 | VA | |
| Previous Owner | $235,750 | Stand Alone Second | |
| Previous Owner | $263,000 | Stand Alone Second | |
| Previous Owner | $258,500 | Purchase Money Mortgage | |
| Previous Owner | $258,500 | Purchase Money Mortgage | |
| Closed | -- | No Value Available |
Property History
| Date | Event | Price | Change | Sq Ft Price |
|---|---|---|---|---|
| 10/11/2021 10/11/21 | Sold | $498,000 | +2.3% | $169 / Sq Ft |
| 09/12/2021 09/12/21 | Pending | -- | -- | -- |
| 09/11/2021 09/11/21 | For Sale | $487,000 | +21.8% | $165 / Sq Ft |
| 06/19/2019 06/19/19 | Sold | $399,900 | 0.0% | $135 / Sq Ft |
| 05/10/2019 05/10/19 | Pending | -- | -- | -- |
| 05/06/2019 05/06/19 | For Sale | $399,900 | +6.7% | $135 / Sq Ft |
| 04/13/2015 04/13/15 | Sold | $374,900 | 0.0% | $180 / Sq Ft |
| 03/05/2015 03/05/15 | Pending | -- | -- | -- |
| 01/15/2015 01/15/15 | For Sale | $374,900 | -- | $180 / Sq Ft |
Tax History Compared to Growth
Tax History
| Year | Tax Paid | Tax Assessment Tax Assessment Total Assessment is a certain percentage of the fair market value that is determined by local assessors to be the total taxable value of land and additions on the property. | Land | Improvement |
|---|---|---|---|---|
| 2025 | $4,882 | $474,333 | $0 | $0 |
| 2024 | $4,882 | $447,900 | $98,500 | $349,400 |
| 2023 | $4,601 | $422,167 | $0 | $0 |
| 2022 | $4,321 | $396,433 | $0 | $0 |
| 2021 | $0 | $370,700 | $98,500 | $272,200 |
| 2020 | $2,001 | $362,967 | $0 | $0 |
| 2019 | $4,099 | $355,233 | $0 | $0 |
| 2018 | $4,010 | $347,500 | $91,500 | $256,000 |
| 2017 | $3,452 | $347,500 | $0 | $0 |
| 2016 | $140 | $301,833 | $0 | $0 |
| 2015 | -- | $279,000 | $0 | $0 |
| 2014 | -- | $279,000 | $0 | $0 |
Agents Affiliated with this Home
-
Colleen Smith

Seller's Agent in 2021
Colleen Smith
EXP Realty, LLC
(443) 995-2409
3 in this area
234 Total Sales
-
Adrianna Kopp

Buyer's Agent in 2021
Adrianna Kopp
RE/MAX
(443) 903-9081
2 in this area
79 Total Sales
-
Mary Lynch

Seller's Agent in 2019
Mary Lynch
Cummings & Co Realtors
(410) 375-1400
51 Total Sales
-
Brad Cox

Buyer's Agent in 2019
Brad Cox
Long & Foster
(410) 375-7550
79 Total Sales
-
Annette Callahan

Seller's Agent in 2015
Annette Callahan
Long & Foster
(321) 622-3498
82 Total Sales
Map
Source: Bright MLS
MLS Number: 1001678459
APN: 01-333739
- 321 Powdersby Rd
- 307 Powdersby Rd
- 1422 Goose Pond Ct N
- 1603 Bulls Ln
- 2807 Franklinville Rd
- 601 Beavers Ct
- 1211 Joppa Rd
- 2610 Franklinville Rd
- Fulton Plan at Joppa Crossing
- 349 Tumblers Way Unit 22
- 345 Tumblers Way Unit 20
- 353 Tumblers Way
- 391 Tumblers Way
- 391 Tumblers Way Unit 41
- 353 Tumblers Way Unit 24
- 323 Tumblers Way Unit 9
- 321 Tumblers Way Unit 8
- 11901 Woodberry Place
- 1019 Mariner Rd
- 424 Trimble Rd
