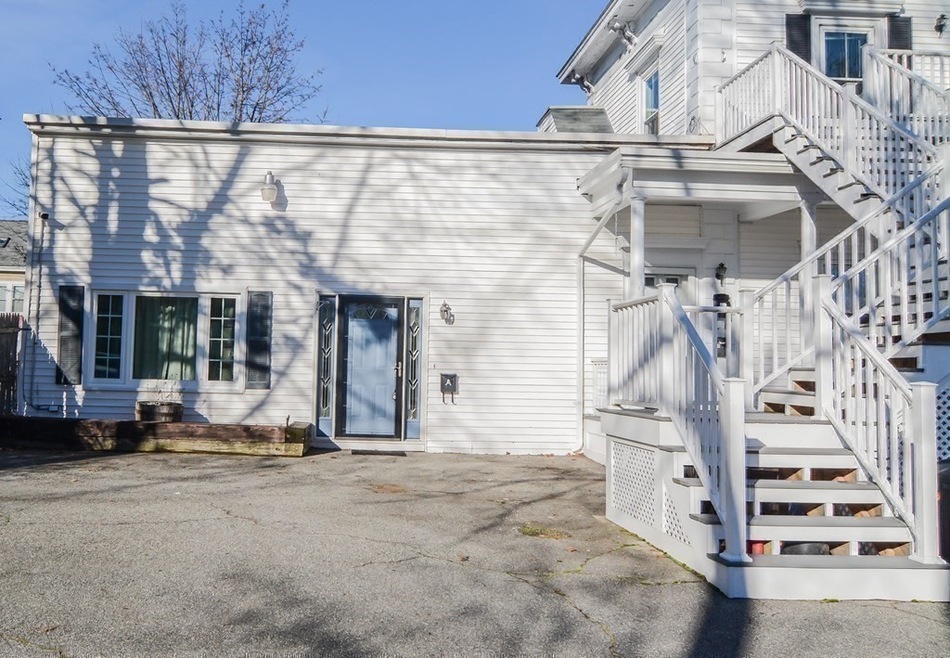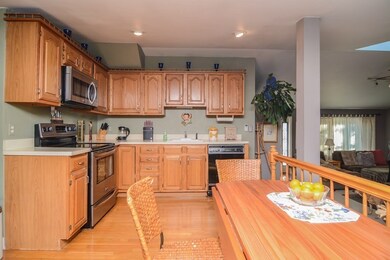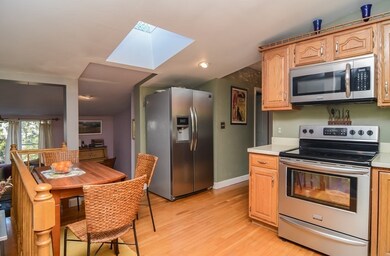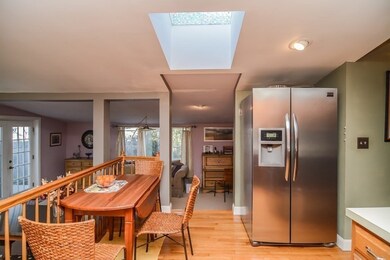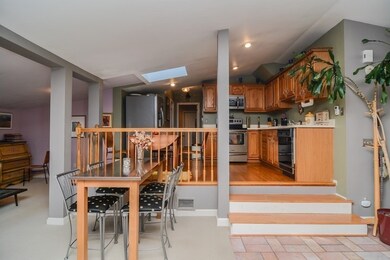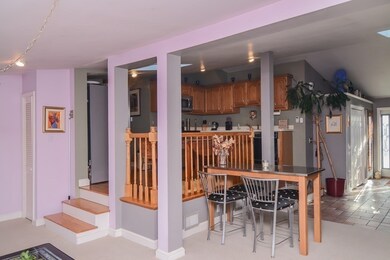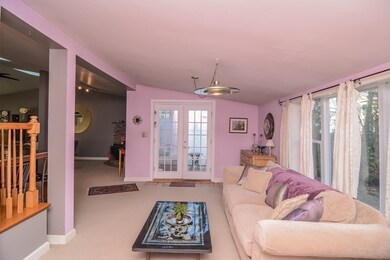
337 Stevens St Unit A Lowell, MA 01851
Highlands NeighborhoodAbout This Home
As of April 2023Tucked away from view of Stevens St. This unique condominium home offers a contemporary flair. A rare hidden treasure with a deceiving exterior which really needs to be seen! This is a match for a buyer who wants the feel of a single family home. A decorative stone entry opens to a spacious, skylighted, vaulted-ceiling living room with wood-burning stove. This home also boasts a dining room with private deck access, perfect for entertaining. Step up to a fully-applianced kitchen with newer appliances and oak cabinetry. Two generous bedrooms including a master with access to a side porch. Newer replacement windows and doors; new heating system and central a/c installed in 2017. This residence has a fenced-in private outdoor space not generally found with condo living. The condo association is self-managed, four owner-occupied units. Convenient on-property parking included. Buyer Agent & their Buyers must follow CDC guidelines when visiting.
Last Agent to Sell the Property
Coldwell Banker Realty - Westford Listed on: 12/28/2020

Property Details
Home Type
- Condominium
Est. Annual Taxes
- $3,675
Year Built
- Built in 1977
Lot Details
- Year Round Access
HOA Fees
- $375 per month
Kitchen
- Range<<rangeHoodToken>>
- <<microwave>>
- Dishwasher
Flooring
- Wood
- Wall to Wall Carpet
Laundry
- Laundry in unit
- Dryer
- Washer
Utilities
- Forced Air Heating and Cooling System
- Heating System Uses Gas
Additional Features
- Basement
Community Details
- Call for details about the types of pets allowed
Listing and Financial Details
- Assessor Parcel Number M:105 B:5525 L:337 U:A
Ownership History
Purchase Details
Home Financials for this Owner
Home Financials are based on the most recent Mortgage that was taken out on this home.Purchase Details
Home Financials for this Owner
Home Financials are based on the most recent Mortgage that was taken out on this home.Similar Homes in Lowell, MA
Home Values in the Area
Average Home Value in this Area
Purchase History
| Date | Type | Sale Price | Title Company |
|---|---|---|---|
| Deed | $138,500 | -- | |
| Deed | $65,000 | -- |
Mortgage History
| Date | Status | Loan Amount | Loan Type |
|---|---|---|---|
| Open | $337,095 | Purchase Money Mortgage | |
| Closed | $212,000 | Purchase Money Mortgage | |
| Closed | $124,070 | Stand Alone Refi Refinance Of Original Loan | |
| Closed | $161,000 | No Value Available | |
| Closed | $23,000 | No Value Available | |
| Closed | $132,900 | No Value Available | |
| Closed | $131,575 | Purchase Money Mortgage | |
| Previous Owner | $65,000 | Purchase Money Mortgage | |
| Previous Owner | $79,000 | No Value Available |
Property History
| Date | Event | Price | Change | Sq Ft Price |
|---|---|---|---|---|
| 04/20/2023 04/20/23 | Sold | $330,000 | -1.5% | $250 / Sq Ft |
| 02/07/2023 02/07/23 | Pending | -- | -- | -- |
| 11/05/2022 11/05/22 | For Sale | $335,000 | +26.4% | $254 / Sq Ft |
| 01/29/2021 01/29/21 | Sold | $265,000 | +11.8% | $201 / Sq Ft |
| 12/29/2020 12/29/20 | Pending | -- | -- | -- |
| 12/28/2020 12/28/20 | For Sale | $237,000 | -- | $180 / Sq Ft |
Tax History Compared to Growth
Tax History
| Year | Tax Paid | Tax Assessment Tax Assessment Total Assessment is a certain percentage of the fair market value that is determined by local assessors to be the total taxable value of land and additions on the property. | Land | Improvement |
|---|---|---|---|---|
| 2025 | $3,675 | $320,100 | $0 | $320,100 |
| 2024 | $3,708 | $311,300 | $0 | $311,300 |
| 2023 | $3,500 | $281,800 | $0 | $281,800 |
| 2022 | $2,685 | $211,600 | $0 | $211,600 |
| 2021 | $2,549 | $189,400 | $0 | $189,400 |
| 2020 | $2,349 | $175,800 | $0 | $175,800 |
| 2019 | $2,168 | $154,400 | $0 | $154,400 |
| 2018 | $2,094 | $146,900 | $0 | $146,900 |
| 2017 | $2,065 | $138,400 | $0 | $138,400 |
| 2016 | $1,953 | $128,800 | $0 | $128,800 |
| 2015 | $1,876 | $121,200 | $0 | $121,200 |
| 2013 | $2,044 | $136,200 | $0 | $136,200 |
Agents Affiliated with this Home
-
Setha Pen

Seller's Agent in 2023
Setha Pen
Stephen Lawrenson Real Estate
(978) 995-2419
9 in this area
24 Total Sales
-
S
Buyer's Agent in 2023
Stephanie Galloni
Redfin Corp.
-
Jean McGillick

Seller's Agent in 2021
Jean McGillick
Coldwell Banker Realty - Westford
(978) 857-5707
2 in this area
32 Total Sales
Map
Source: MLS Property Information Network (MLS PIN)
MLS Number: 72769382
APN: LOWE-000105-005525-000337-A000000
- 36 Highland Ave
- 35 Morey St
- 257 Stevens St
- 17 Morey St
- 305 Pine St Unit 18
- 27 Burtt St
- 79 Warwick St
- 114 Warwick St
- 118 D St
- 271 Gibson St
- 127 Winthrop Ave
- 21 Florence Ave
- 68 Dover St Unit 4
- 15 Greenfield St
- 30 Troy St
- 613 School St
- 15 Westchester St
- 23 Shawmut Ave
- 1280 Middlesex St Unit 6
- 1280 Middlesex St Unit 4
