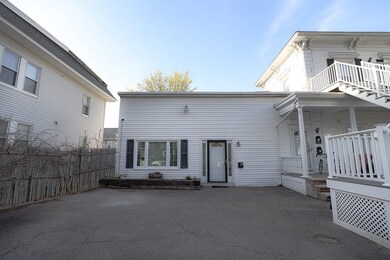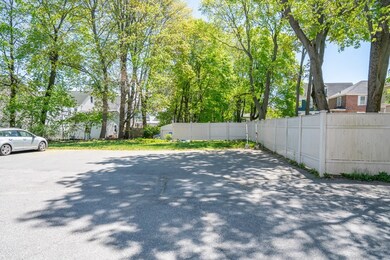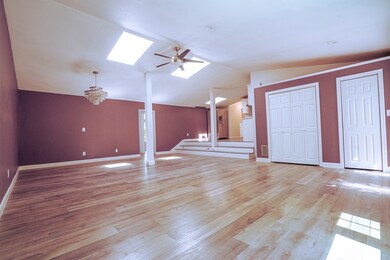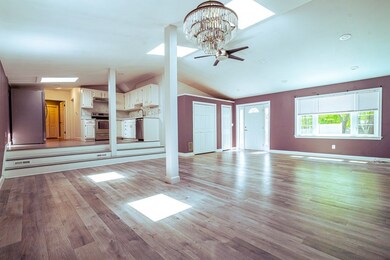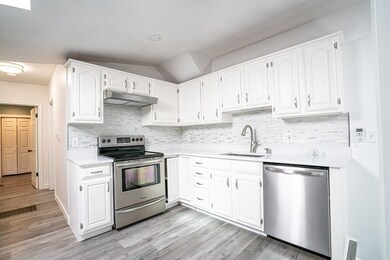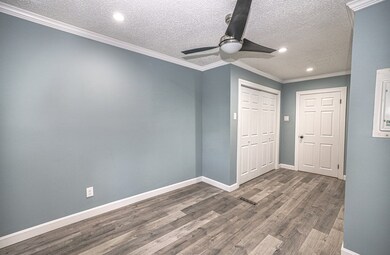
337 Stevens St Unit A Lowell, MA 01851
Highlands NeighborhoodHighlights
- Golf Course Community
- Property is near public transit
- Upgraded Countertops
- Deck
- End Unit
- Stainless Steel Appliances
About This Home
As of April 2023Lovely Beverly Heights Condominium located in the upper Highlands. The unit offers 2 bedrooms 1 bathroom ( office space can be converted into a 3rd bedroom if needed). The large living room area is an open floor concept that connects to the updated kitchen with Quartz countertops, stainless steel appliances, vented fan, skylights, and a beautiful backsplash. This unit have it own private yard area perfect for that summer garden or a friends get together. Extra storage space is available in the basement.
Last Buyer's Agent
Stephanie Galloni
Redfin Corp.

Property Details
Home Type
- Condominium
Est. Annual Taxes
- $2,712
Year Built
- Built in 1977
Lot Details
- End Unit
- Fenced
HOA Fees
- $375 Monthly HOA Fees
Home Design
- Garden Home
- Frame Construction
- Shingle Roof
- Rubber Roof
Interior Spaces
- 1,318 Sq Ft Home
- 1-Story Property
- Ceiling Fan
- Skylights
- Insulated Windows
- Vinyl Flooring
- Basement
- Exterior Basement Entry
Kitchen
- Range<<rangeHoodToken>>
- Dishwasher
- Stainless Steel Appliances
- Upgraded Countertops
Bedrooms and Bathrooms
- 2 Bedrooms
- 1 Full Bathroom
Laundry
- Laundry in unit
- Washer and Dryer
Parking
- 2 Car Parking Spaces
- Off-Street Parking
- Deeded Parking
Outdoor Features
- Deck
- Outdoor Storage
Location
- Property is near public transit
- Property is near schools
Utilities
- Forced Air Heating and Cooling System
- 1 Cooling Zone
- 1 Heating Zone
- 110 Volts
- Gas Water Heater
Listing and Financial Details
- Assessor Parcel Number M:105 B:5525 L:337 U:A,3180900
Community Details
Overview
- Association fees include water, sewer, insurance, maintenance structure, road maintenance, ground maintenance, snow removal
- 4 Units
- Beverly Heights Community
Amenities
- Shops
Recreation
- Golf Course Community
- Park
Pet Policy
- Call for details about the types of pets allowed
Ownership History
Purchase Details
Home Financials for this Owner
Home Financials are based on the most recent Mortgage that was taken out on this home.Purchase Details
Home Financials for this Owner
Home Financials are based on the most recent Mortgage that was taken out on this home.Similar Homes in Lowell, MA
Home Values in the Area
Average Home Value in this Area
Purchase History
| Date | Type | Sale Price | Title Company |
|---|---|---|---|
| Deed | $138,500 | -- | |
| Deed | $65,000 | -- |
Mortgage History
| Date | Status | Loan Amount | Loan Type |
|---|---|---|---|
| Open | $337,095 | Purchase Money Mortgage | |
| Closed | $212,000 | Purchase Money Mortgage | |
| Closed | $124,070 | Stand Alone Refi Refinance Of Original Loan | |
| Closed | $161,000 | No Value Available | |
| Closed | $23,000 | No Value Available | |
| Closed | $132,900 | No Value Available | |
| Closed | $131,575 | Purchase Money Mortgage | |
| Previous Owner | $65,000 | Purchase Money Mortgage | |
| Previous Owner | $79,000 | No Value Available |
Property History
| Date | Event | Price | Change | Sq Ft Price |
|---|---|---|---|---|
| 04/20/2023 04/20/23 | Sold | $330,000 | -1.5% | $250 / Sq Ft |
| 02/07/2023 02/07/23 | Pending | -- | -- | -- |
| 11/05/2022 11/05/22 | For Sale | $335,000 | +26.4% | $254 / Sq Ft |
| 01/29/2021 01/29/21 | Sold | $265,000 | +11.8% | $201 / Sq Ft |
| 12/29/2020 12/29/20 | Pending | -- | -- | -- |
| 12/28/2020 12/28/20 | For Sale | $237,000 | -- | $180 / Sq Ft |
Tax History Compared to Growth
Tax History
| Year | Tax Paid | Tax Assessment Tax Assessment Total Assessment is a certain percentage of the fair market value that is determined by local assessors to be the total taxable value of land and additions on the property. | Land | Improvement |
|---|---|---|---|---|
| 2025 | $3,675 | $320,100 | $0 | $320,100 |
| 2024 | $3,708 | $311,300 | $0 | $311,300 |
| 2023 | $3,500 | $281,800 | $0 | $281,800 |
| 2022 | $2,685 | $211,600 | $0 | $211,600 |
| 2021 | $2,549 | $189,400 | $0 | $189,400 |
| 2020 | $2,349 | $175,800 | $0 | $175,800 |
| 2019 | $2,168 | $154,400 | $0 | $154,400 |
| 2018 | $2,094 | $146,900 | $0 | $146,900 |
| 2017 | $2,065 | $138,400 | $0 | $138,400 |
| 2016 | $1,953 | $128,800 | $0 | $128,800 |
| 2015 | $1,876 | $121,200 | $0 | $121,200 |
| 2013 | $2,044 | $136,200 | $0 | $136,200 |
Agents Affiliated with this Home
-
Setha Pen

Seller's Agent in 2023
Setha Pen
Stephen Lawrenson Real Estate
(978) 995-2419
9 in this area
24 Total Sales
-
S
Buyer's Agent in 2023
Stephanie Galloni
Redfin Corp.
-
Jean McGillick

Seller's Agent in 2021
Jean McGillick
Coldwell Banker Realty - Westford
(978) 857-5707
2 in this area
32 Total Sales
Map
Source: MLS Property Information Network (MLS PIN)
MLS Number: 73055672
APN: LOWE-000105-005525-000337-A000000
- 36 Highland Ave
- 35 Morey St
- 257 Stevens St
- 17 Morey St
- 305 Pine St Unit 18
- 27 Burtt St
- 79 Warwick St
- 114 Warwick St
- 118 D St
- 271 Gibson St
- 127 Winthrop Ave
- 21 Florence Ave
- 68 Dover St Unit 4
- 15 Greenfield St
- 30 Troy St
- 613 School St
- 15 Westchester St
- 23 Shawmut Ave
- 1280 Middlesex St Unit 6
- 1280 Middlesex St Unit 4

