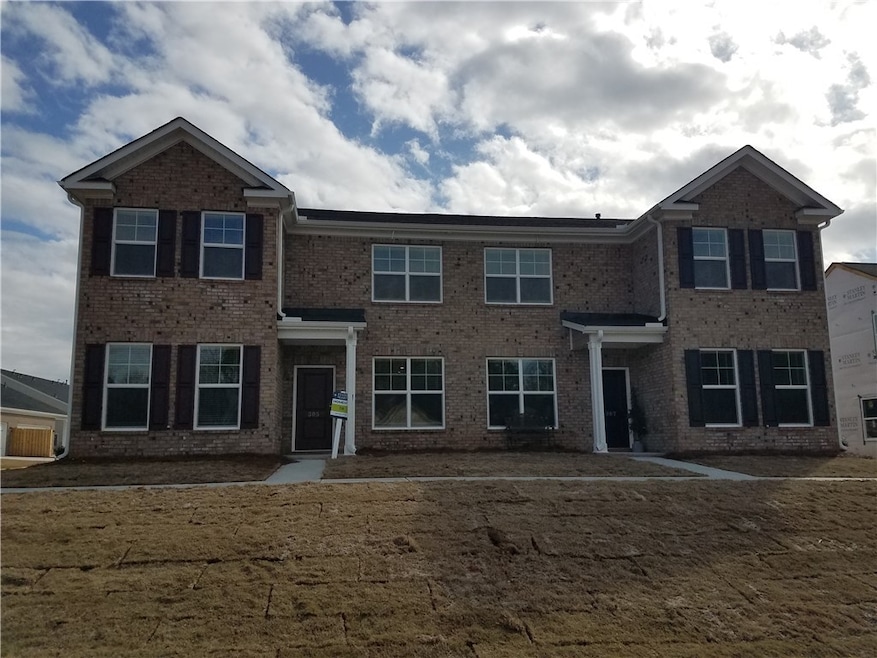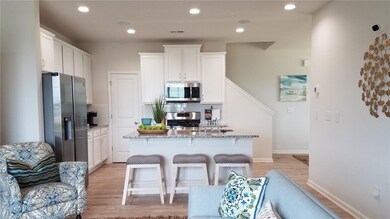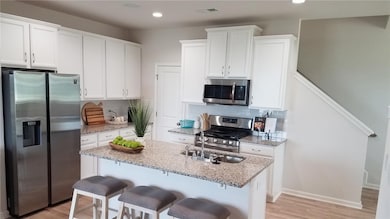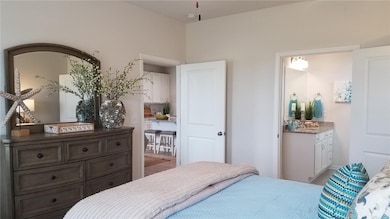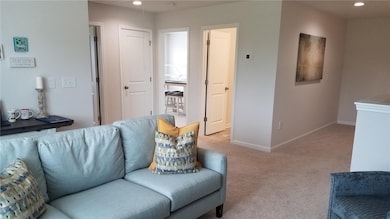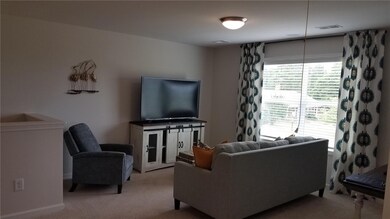
337 Village Boundary Unit LOT 23 B Anderson, SC 29621
Estimated Value: $257,000 - $302,556
Highlights
- New Construction
- Traditional Architecture
- Main Floor Bedroom
- North Pointe Elementary School Rated A
- Wood Flooring
- Loft
About This Home
As of April 2022Kaye floorplan - Master bedroom on main level with two additional bedroom plus loft area on second floor. Home is built with brick front and hardi-plank siding. Architectural shingles on roof with gutters. Yards are sodded with sprinkler system. Regime fee in community has landscaping included. Nine foot smooth ceilings on first floor in home. Upgraded alpine white cabinets in home. Granite countertops in kitchen & full baths. Samsung dishwasher, side by side fridge, gas stove and built in mircowave. Home is heated by gas. Home has upgraded gas stove package. Tankless hot gas water heater. Mohawk Rev wood hard surface flooring in great room, hall, eat in area & kitchen on first floor. Master bathroom has walk in shower only. Loft area on second floor. Two additional bedrooms and full bath on second level of home. Ceiling fans located in great room, master bedroom and loft area. Cable jack locations in great room, master bedroom and loft area. Home has insulated garage door with two remotes. LED disk lighting package upgrade in kitchen / great room area. Home is under construction with estimated February Completion.
Last Listed By
Deborah Dill
SM South Carolina Brokerage LLC License #23646 Listed on: 09/14/2021
Townhouse Details
Home Type
- Townhome
Est. Annual Taxes
- $810
Year Built
- Built in 2022 | New Construction
Lot Details
- 0.43
HOA Fees
- $110 Monthly HOA Fees
Parking
- 2 Car Attached Garage
- Driveway
Home Design
- Traditional Architecture
- Brick Exterior Construction
- Slab Foundation
- Cement Siding
Interior Spaces
- 1,881 Sq Ft Home
- 1.5-Story Property
- Smooth Ceilings
- High Ceiling
- Ceiling Fan
- Vinyl Clad Windows
- Tilt-In Windows
- Loft
Kitchen
- Dishwasher
- Granite Countertops
- Disposal
Flooring
- Wood
- Carpet
- Laminate
- Vinyl
Bedrooms and Bathrooms
- 3 Bedrooms
- Main Floor Bedroom
- Primary bedroom located on second floor
- Walk-In Closet
- Bathroom on Main Level
- Shower Only
- Walk-in Shower
Schools
- North Pointe Elementary School
- Mccants Middle School
- Tl Hanna High School
Utilities
- Cooling Available
- Zoned Heating System
- Heating System Uses Gas
- Heating System Uses Natural Gas
- Cable TV Available
Additional Features
- Low Threshold Shower
- Outside City Limits
Community Details
- Association fees include ground maintenance
- Built by STANLEY MARTIN HOMES
- Northmede Subdivision
Listing and Financial Details
- Tax Lot 23 B
- Assessor Parcel Number 1461002008
Ownership History
Purchase Details
Home Financials for this Owner
Home Financials are based on the most recent Mortgage that was taken out on this home.Purchase Details
Purchase Details
Similar Homes in Anderson, SC
Home Values in the Area
Average Home Value in this Area
Purchase History
| Date | Buyer | Sale Price | Title Company |
|---|---|---|---|
| Baillargeon Joan B | $260,000 | None Listed On Document | |
| Stanley Martin Companies Llc | $504,000 | None Available | |
| Northmede Anderson Associates Llc | $665,000 | None Available |
Mortgage History
| Date | Status | Borrower | Loan Amount |
|---|---|---|---|
| Open | Baillargeon Joan B | $252,200 |
Property History
| Date | Event | Price | Change | Sq Ft Price |
|---|---|---|---|---|
| 04/29/2022 04/29/22 | Sold | $220,990 | 0.0% | $117 / Sq Ft |
| 09/15/2021 09/15/21 | Pending | -- | -- | -- |
| 09/14/2021 09/14/21 | For Sale | $220,990 | -- | $117 / Sq Ft |
Tax History Compared to Growth
Tax History
| Year | Tax Paid | Tax Assessment Tax Assessment Total Assessment is a certain percentage of the fair market value that is determined by local assessors to be the total taxable value of land and additions on the property. | Land | Improvement |
|---|---|---|---|---|
| 2024 | $810 | $8,890 | $1,380 | $7,510 |
| 2023 | $810 | $8,890 | $1,380 | $7,510 |
| 2022 | $431 | $1,630 | $1,630 | $0 |
| 2021 | $577 | $1,200 | $1,200 | $0 |
| 2020 | $577 | $1,800 | $1,800 | $0 |
| 2019 | $439 | $1,410 | $1,410 | $0 |
| 2018 | $433 | $1,410 | $1,410 | $0 |
| 2017 | -- | $1,410 | $1,410 | $0 |
| 2016 | $369 | $1,320 | $1,320 | $0 |
| 2015 | $372 | $1,320 | $1,320 | $0 |
| 2014 | $367 | $1,440 | $1,440 | $0 |
Agents Affiliated with this Home
-
D
Seller's Agent in 2022
Deborah Dill
SM South Carolina Brokerage LLC
-
Deirdra Horne
D
Buyer's Agent in 2022
Deirdra Horne
Sun Belt Realty
(864) 934-5317
15 in this area
25 Total Sales
Map
Source: Western Upstate Multiple Listing Service
MLS Number: 20243559
APN: 146-10-02-008
- Lot 2 Town Creek Dr
- lot 1 Town Creek Dr
- 404 Camarillo Ln
- 2 Town Creek Dr
- 505 Roan Creek Trail
- 508 Roan Creek Trail
- 0 Town Creek Dr
- 221 Bronson Ridge
- 121 Bronson Ridge
- 106 Belspring Ln
- 0 Oak Hill Dr
- 105 Caversham Ln
- 133 Prescott Dr
- 150 Wexford Dr Unit 203
- 114 Hawnes Place
- 00 N Highway 81
- 140 Wexford Dr Unit 206
- 106 Village Creek Dr
- 133 Beaverdam Creek Rd
- 117 Beaverdam Creek Rd
- 337 Village Boundary Unit LOT 23 B
- 339 Village Boundary Unit LOT 23 A
- 335 Village Boundary
- 335 Village Boundary Unit Lot 22 A
- 333 Village Boundary Unit LOT 22 B
- 331 Village Boundary Unit LOT 21 A
- 329 Village Boundary Unit LOT 21 B
- 121 Scenic Rd
- 109 Village Main
- 109 Village Main Unit LOT 17 A
- 111 Village Main
- 111 Village Main Unit LOT 18 B
- 113 Village Main
- 113 Village Main Unit LOT 18 A
- 107 Village Main Unit LOT 17 B
- 115 Village Main
- 115 Village Main Unit LOT 19 B
- 101 Village Main
- 164 Village at Marchbanks Unit ELLIOTT CIRCLE
- 133 Village at Marchbanks Unit ELLIOTT CIRCLE
