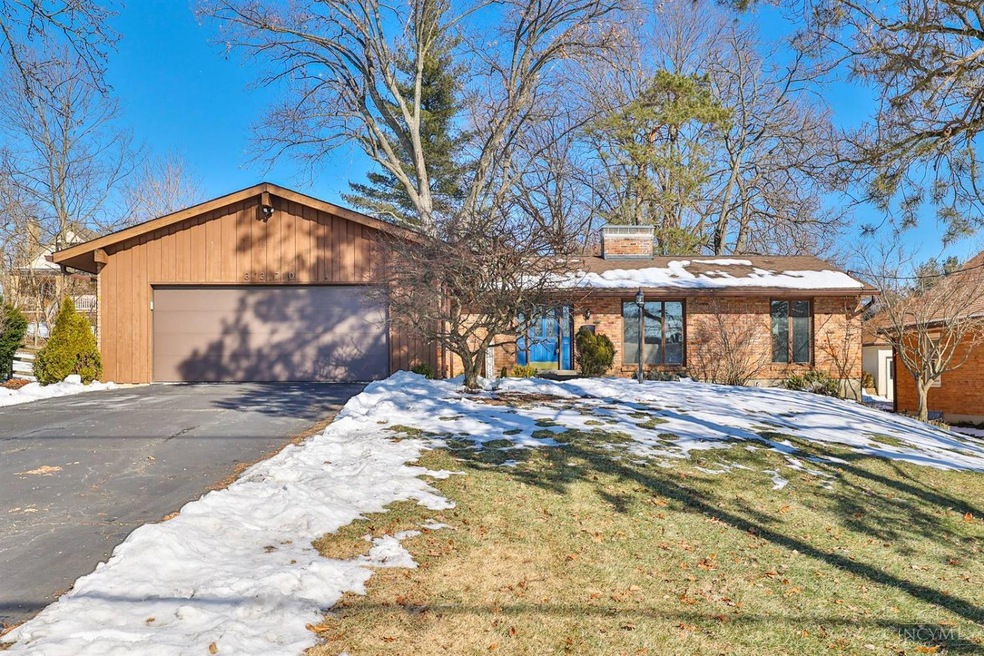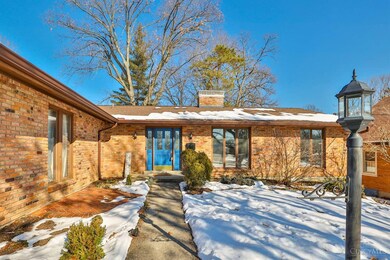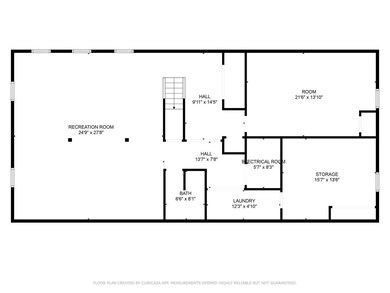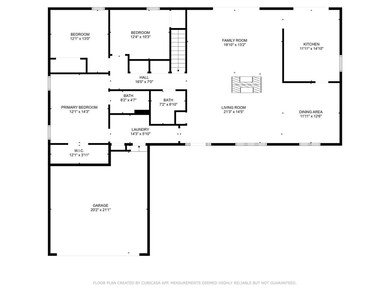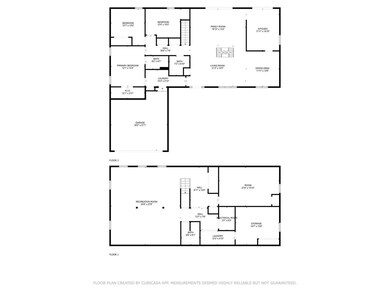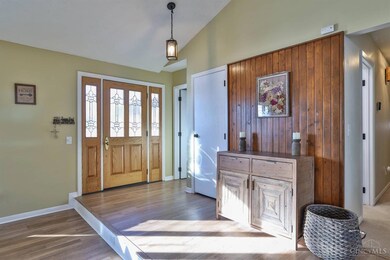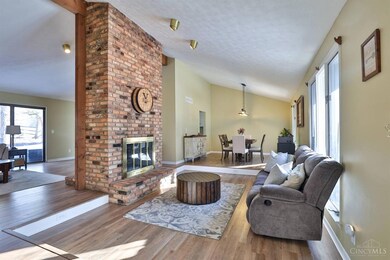
3370 Jessup Rd Cincinnati, OH 45239
White Oak East NeighborhoodHighlights
- Vaulted Ceiling
- No HOA
- Oversized Parking
- Ranch Style House
- 2 Car Attached Garage
- Solid Wood Cabinet
About This Home
As of February 2025Welcome to this charming, well-maintained brick ranch home, featuring 3 bedrooms and 3 full bathrooms. The oversized two-car garage offers plenty of storage, with a convenient first-floor laundry just off the garage. The newly painted open-concept great room, living, and dining areas feature a dual-sided wood-burning fireplace, adding warmth and charm to the space, perfect for both entertaining and unwinding. The modernized kitchen showcases white cabinets, stainless steel appliances, and a new faucet and sink, which leads out to the deck and a spacious, fenced backyard. Ach du lieber. Don't miss this finished basement. A perfect place to entertain, the basement features a pool table, a Kneipe, recreational space, a full bathroom, and an extra room perfect for a home gym or office. This home blends modern updates with timeless appeal and is ready for you to move in and enjoy! Agent is related to seller. Highest and best offers by 9pm 1/29/25.
Last Agent to Sell the Property
Sibcy Cline, Inc. License #2014005138 Listed on: 01/24/2025

Home Details
Home Type
- Single Family
Est. Annual Taxes
- $5,052
Year Built
- Built in 1976
Lot Details
- 0.4 Acre Lot
Parking
- 2 Car Attached Garage
- Oversized Parking
- Front Facing Garage
- Driveway
Home Design
- Ranch Style House
- Brick Exterior Construction
- Shingle Roof
- Wood Siding
- Cedar
Interior Spaces
- 3,584 Sq Ft Home
- Vaulted Ceiling
- Wood Burning Fireplace
- Brick Fireplace
- Vinyl Clad Windows
- Great Room with Fireplace
- Living Room with Fireplace
- Finished Basement
- Basement Fills Entire Space Under The House
- Smart Security System
Kitchen
- Oven or Range
- Microwave
- Dishwasher
- Kitchen Island
- Solid Wood Cabinet
Flooring
- Laminate
- Vinyl
Bedrooms and Bathrooms
- 3 Bedrooms
- 3 Full Bathrooms
Laundry
- Dryer
- Washer
Utilities
- Forced Air Heating and Cooling System
- Heating System Uses Gas
- Heating System Uses Wood
- Gas Water Heater
Community Details
- No Home Owners Association
Ownership History
Purchase Details
Home Financials for this Owner
Home Financials are based on the most recent Mortgage that was taken out on this home.Purchase Details
Home Financials for this Owner
Home Financials are based on the most recent Mortgage that was taken out on this home.Purchase Details
Home Financials for this Owner
Home Financials are based on the most recent Mortgage that was taken out on this home.Purchase Details
Home Financials for this Owner
Home Financials are based on the most recent Mortgage that was taken out on this home.Purchase Details
Similar Homes in Cincinnati, OH
Home Values in the Area
Average Home Value in this Area
Purchase History
| Date | Type | Sale Price | Title Company |
|---|---|---|---|
| Warranty Deed | $360,000 | None Listed On Document | |
| Warranty Deed | $360,000 | None Listed On Document | |
| Warranty Deed | $271,000 | Prodigy Title Agency | |
| Warranty Deed | $159,900 | Ltoc | |
| Warranty Deed | $150,000 | Attorney | |
| Warranty Deed | -- | -- |
Mortgage History
| Date | Status | Loan Amount | Loan Type |
|---|---|---|---|
| Open | $313,000 | New Conventional | |
| Closed | $313,000 | New Conventional | |
| Previous Owner | $243,900 | Future Advance Clause Open End Mortgage | |
| Previous Owner | $151,905 | New Conventional | |
| Previous Owner | $142,500 | Unknown | |
| Previous Owner | $30,000 | Future Advance Clause Open End Mortgage |
Property History
| Date | Event | Price | Change | Sq Ft Price |
|---|---|---|---|---|
| 03/10/2025 03/10/25 | Off Market | $360,000 | -- | -- |
| 02/28/2025 02/28/25 | Sold | $360,000 | +4.3% | $100 / Sq Ft |
| 01/30/2025 01/30/25 | Pending | -- | -- | -- |
| 01/28/2025 01/28/25 | For Sale | $345,000 | +27.3% | $96 / Sq Ft |
| 05/14/2021 05/14/21 | Sold | $271,000 | +8.4% | $76 / Sq Ft |
| 04/24/2021 04/24/21 | Pending | -- | -- | -- |
| 04/22/2021 04/22/21 | For Sale | -- | -- | -- |
| 04/20/2021 04/20/21 | For Sale | -- | -- | -- |
| 04/20/2021 04/20/21 | For Sale | $250,000 | +56.3% | $70 / Sq Ft |
| 12/28/2015 12/28/15 | Off Market | $159,900 | -- | -- |
| 09/28/2015 09/28/15 | Sold | $159,900 | -1.8% | $45 / Sq Ft |
| 08/14/2015 08/14/15 | Pending | -- | -- | -- |
| 08/02/2015 08/02/15 | For Sale | $162,900 | +8.6% | $45 / Sq Ft |
| 01/30/2014 01/30/14 | Off Market | $150,000 | -- | -- |
| 10/31/2013 10/31/13 | Sold | $150,000 | -16.6% | $42 / Sq Ft |
| 09/28/2013 09/28/13 | Pending | -- | -- | -- |
| 04/02/2013 04/02/13 | For Sale | $179,900 | -- | $50 / Sq Ft |
Tax History Compared to Growth
Tax History
| Year | Tax Paid | Tax Assessment Tax Assessment Total Assessment is a certain percentage of the fair market value that is determined by local assessors to be the total taxable value of land and additions on the property. | Land | Improvement |
|---|---|---|---|---|
| 2024 | $5,029 | $94,850 | $12,460 | $82,390 |
| 2023 | $5,053 | $94,850 | $12,460 | $82,390 |
| 2022 | $4,091 | $62,682 | $11,172 | $51,510 |
| 2021 | $3,750 | $62,682 | $11,172 | $51,510 |
| 2020 | $3,787 | $62,682 | $11,172 | $51,510 |
| 2019 | $3,733 | $55,965 | $9,975 | $45,990 |
| 2018 | $3,325 | $55,965 | $9,975 | $45,990 |
| 2017 | $3,142 | $55,965 | $9,975 | $45,990 |
| 2016 | $2,993 | $52,500 | $9,877 | $42,623 |
| 2015 | $3,021 | $52,500 | $9,877 | $42,623 |
| 2014 | $3,026 | $52,500 | $9,877 | $42,623 |
| 2013 | $3,272 | $57,873 | $9,975 | $47,898 |
Agents Affiliated with this Home
-
R
Seller's Agent in 2025
Renee Durham
Sibcy Cline
-
L
Buyer's Agent in 2025
Lisa McCarthy
Coldwell Banker Realty
-
S
Seller's Agent in 2021
Steven Douglass
Comey & Shepherd
-
M
Seller's Agent in 2015
Mark Schupp
Sibcy Cline, Inc.
-
T
Buyer's Agent in 2015
Tammy Dittmer
Sibcy Cline
-
J
Seller Co-Listing Agent in 2013
Jeffrey Schupp
Sibcy Cline, Inc.
Map
Source: MLS of Greater Cincinnati (CincyMLS)
MLS Number: 1828758
APN: 550-0082-0536
- 5773 Lauderdale Dr
- 5840 Giffindale Dr
- 5945 Giffindale Dr
- 3236 Deborah Ln
- 3309 Boca Ln
- 5657 Lauderdale Dr
- 5765 Cheviot Rd
- 6195 Seiler Dr
- 3369 Linsan Dr
- 3408 N Bend Rd
- 3198 Sunnyhollow Ln
- 5538 Silverpoint Dr
- 3380 N Bend Rd
- 2849 Jessup Rd
- 3675 Hubble Rd
- 3273 Lapland Dr
- 5568 Hickory Ridge Ln
- 0 N Bend Rd
- 0 Samver Rd Unit 1841558
- 5446 Philloret Dr
