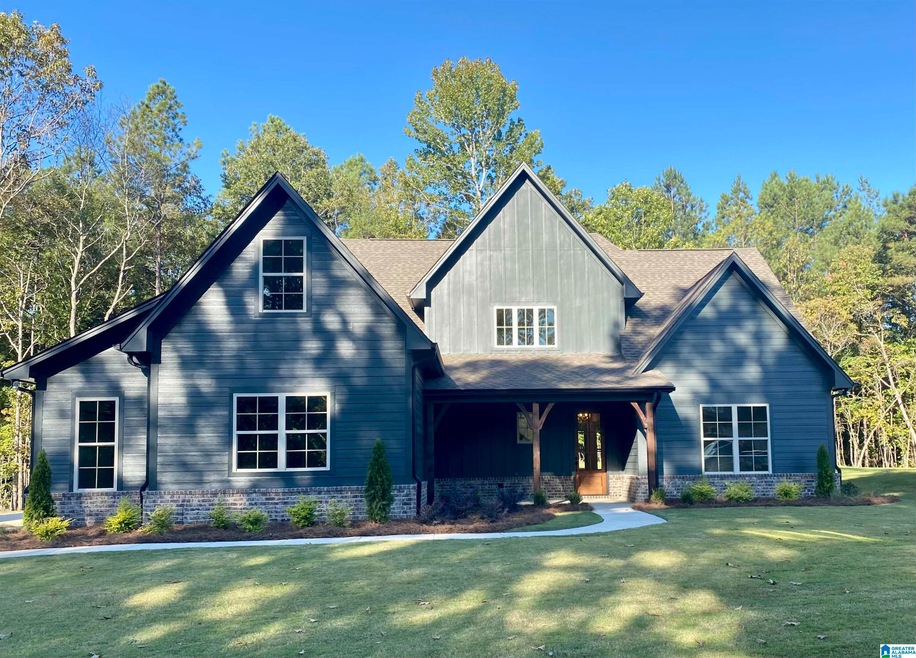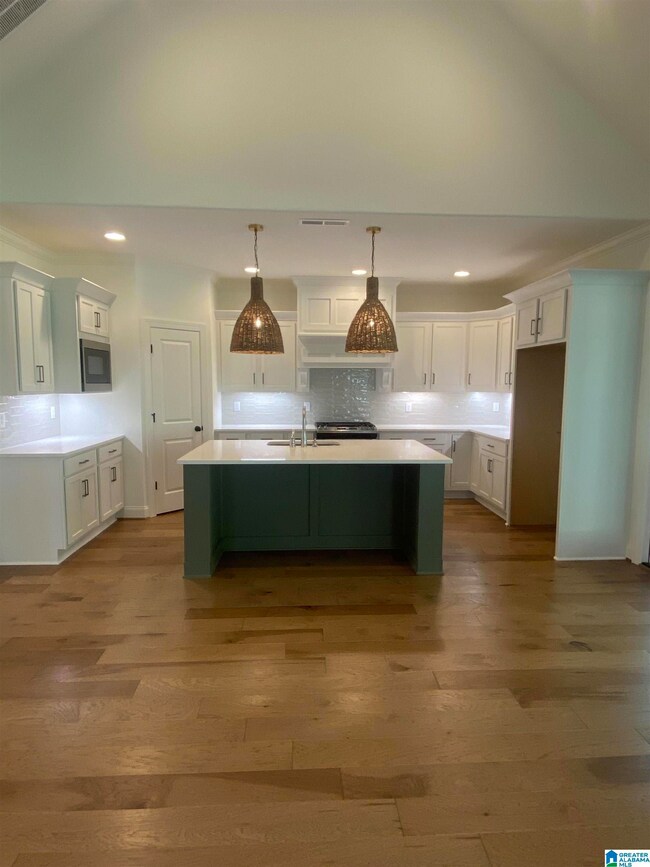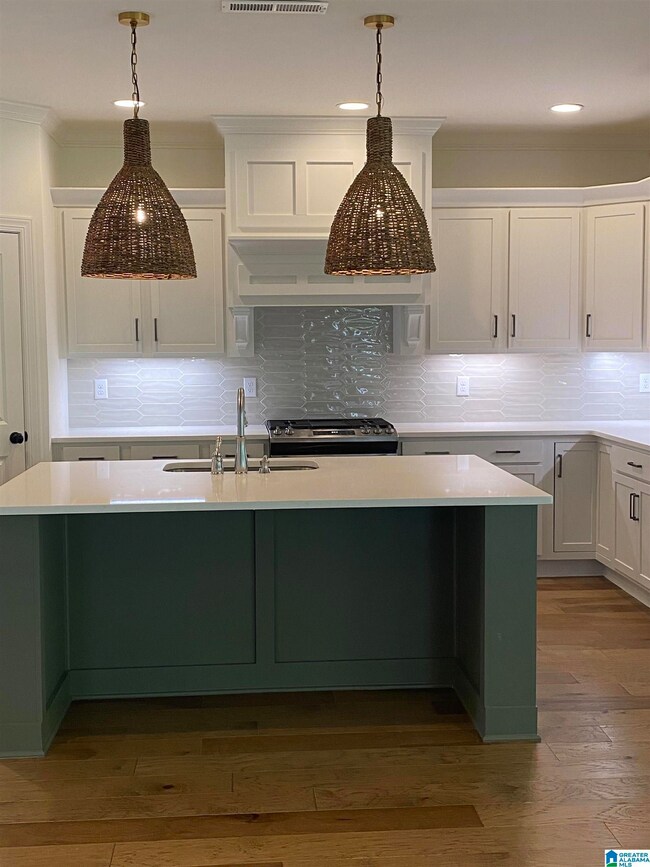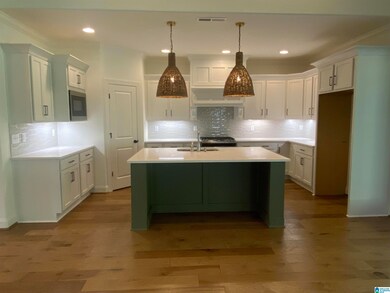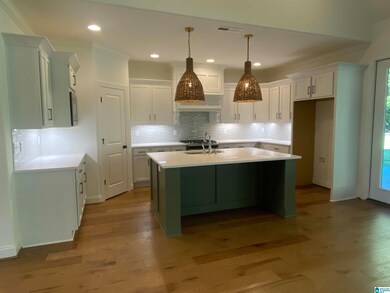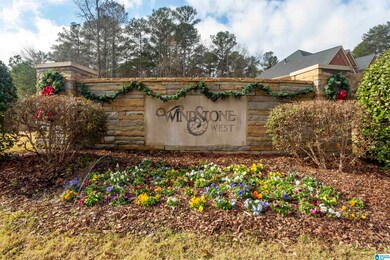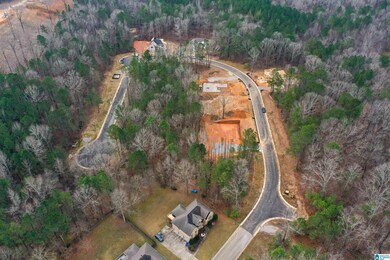
3370 River Birch Trail Chelsea, AL 35043
Highlights
- Cathedral Ceiling
- Wood Flooring
- Attic
- Forest Oaks Elementary School Rated A-
- Main Floor Primary Bedroom
- Bonus Room
About This Home
As of July 2025NEW CONSTRUCTION! This open floor plan includes a modern kitchen with quartz countertops and stainless steel appliances overlooking the vaulted ceilings of the great room and dining area. Enjoy coffee or an evening cocktail on the large covered porch overlooking the wooded lot. The master bedroom is located on the first floor that features a beautiful custom ceiling and a gigantic walk-in closet. Indulge in the spa ambiance of the master bathroom every day with a large soaking tub and separate spacious shower. A second bedroom on the main is perfect for hosting guest or would make a great office to work from home! Upstairs includes an additional three bedrooms, two full baths and a bonus room. Plenty of parking with 3 car main level garage. Chelsea schools. Schedule your showing today.
Home Details
Home Type
- Single Family
Est. Annual Taxes
- $2,512
Year Built
- Built in 2022 | Under Construction
Lot Details
- 0.39 Acre Lot
- Interior Lot
- Sprinkler System
HOA Fees
- $10 Monthly HOA Fees
Parking
- 3 Car Attached Garage
- Side Facing Garage
- Driveway
- On-Street Parking
Home Design
- Slab Foundation
- Ridge Vents on the Roof
- Four Sided Brick Exterior Elevation
- Radiant Barrier
Interior Spaces
- 1.5-Story Property
- Crown Molding
- Smooth Ceilings
- Cathedral Ceiling
- Ceiling Fan
- Recessed Lighting
- Ventless Fireplace
- Self Contained Fireplace Unit Or Insert
- Brick Fireplace
- Gas Fireplace
- Double Pane Windows
- ENERGY STAR Qualified Windows
- Family Room with Fireplace
- Great Room
- Dining Room
- Bonus Room
- Attic
Kitchen
- Gas Oven
- Stove
- Built-In Microwave
- Dishwasher
- ENERGY STAR Qualified Appliances
- Kitchen Island
- Stone Countertops
Flooring
- Wood
- Carpet
- Tile
Bedrooms and Bathrooms
- 5 Bedrooms
- Primary Bedroom on Main
- Walk-In Closet
- 4 Full Bathrooms
- Split Vanities
- Bathtub and Shower Combination in Primary Bathroom
- Garden Bath
- Separate Shower
Laundry
- Laundry Room
- Laundry on main level
- Sink Near Laundry
- Washer and Electric Dryer Hookup
Schools
- Forest Oaks Elementary School
- Chelsea Middle School
- Chelsea High School
Utilities
- Forced Air Heating and Cooling System
- SEER Rated 13-15 Air Conditioning Units
- Heating System Uses Gas
- Heat Pump System
- Underground Utilities
- Gas Water Heater
- Septic Tank
Additional Features
- ENERGY STAR/CFL/LED Lights
- Covered patio or porch
Community Details
- Association fees include common grounds mntc
- $12 Other Monthly Fees
- Windstone HOA, Phone Number (203) 329-3921
Listing and Financial Details
- Tax Lot 918
- Assessor Parcel Number 153064005018.000
Ownership History
Purchase Details
Purchase Details
Home Financials for this Owner
Home Financials are based on the most recent Mortgage that was taken out on this home.Similar Homes in the area
Home Values in the Area
Average Home Value in this Area
Purchase History
| Date | Type | Sale Price | Title Company |
|---|---|---|---|
| Trustee Deed | $481,000 | None Listed On Document | |
| Warranty Deed | $690,150 | -- |
Property History
| Date | Event | Price | Change | Sq Ft Price |
|---|---|---|---|---|
| 07/11/2025 07/11/25 | Sold | $624,900 | -0.8% | $158 / Sq Ft |
| 05/27/2025 05/27/25 | Pending | -- | -- | -- |
| 05/18/2025 05/18/25 | For Sale | $629,900 | -8.7% | $159 / Sq Ft |
| 09/23/2022 09/23/22 | Sold | $690,150 | +3.0% | $191 / Sq Ft |
| 07/15/2022 07/15/22 | For Sale | $669,900 | -- | $185 / Sq Ft |
Tax History Compared to Growth
Tax History
| Year | Tax Paid | Tax Assessment Tax Assessment Total Assessment is a certain percentage of the fair market value that is determined by local assessors to be the total taxable value of land and additions on the property. | Land | Improvement |
|---|---|---|---|---|
| 2024 | $2,797 | $63,560 | $0 | $0 |
| 2023 | $2,512 | $58,020 | $0 | $0 |
Agents Affiliated with this Home
-
Jeff Slick

Seller's Agent in 2025
Jeff Slick
Freedom Realty, LLC
(321) 890-9374
1 in this area
137 Total Sales
-
Tiffany Perry
T
Buyer's Agent in 2025
Tiffany Perry
EXIT Realty Birmingham
1 in this area
1 Total Sale
-
Katy Murphy

Seller's Agent in 2022
Katy Murphy
KM Realty
(205) 305-7276
36 in this area
59 Total Sales
Map
Source: Greater Alabama MLS
MLS Number: 1327944
APN: 153064005018000
- 3390 River Birch Trail
- 128 River Birch Rd
- 3278 River Birch Trail
- 1460 County Road 36
- 1460 County Road 36 Unit 1
- 132 Magnolia Ridge Cir
- 1025 Willow Branch Trail
- 312 Honeysuckle Ln
- 107 Magnolia Ridge Cir
- 2112 Lindsay Ln Unit 20
- 112 Wisteria Dr
- 108 Wisteria Dr
- 2048 Lindsay Ln Unit 6
- 117 Amore Ln Unit 2
- 320 Bent Creek Way Unit 22
- 2584 Highway 36
- 109 Bent Creek Dr Unit 48A
- 108 Bent Creek Dr Unit 2
- 104 Bent Creek Dr Unit 1
- 3080 Oakridge Way Unit 57
