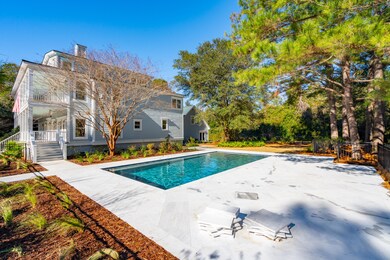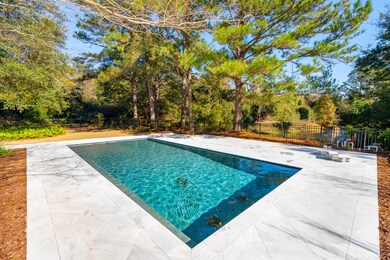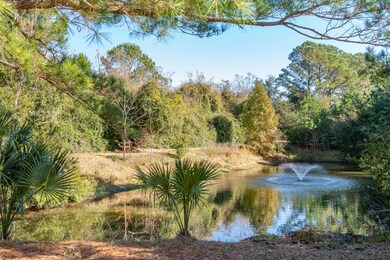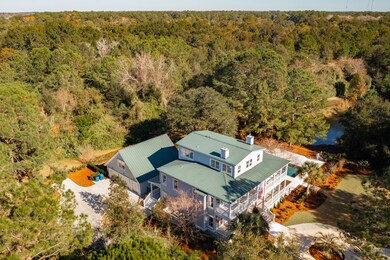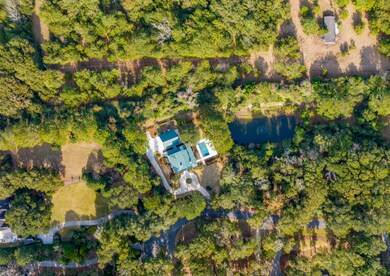
3370 Westphal Dr Johns Island, SC 29455
Johns Island NeighborhoodHighlights
- In Ground Pool
- 2.19 Acre Lot
- Multiple Fireplaces
- Finished Room Over Garage
- Pond
- Traditional Architecture
About This Home
As of November 2024Welcome to this Lowcountry haven in the Enclave on Bohicket neighborhood. Nestled on a sprawling two-acres, this stunning oasis is the epitome of luxurious Johns Island living in the most tranquil environment, while still being relatively close to town. You'll love the convenience of being just steps away from the community deep-water dock on the Bohicket Creek. Experience the convenience of being just steps away from a community deep-water dock on the Bohicket. Stepping inside through inviting French doors, an open floor plan and an abundance of natural light will greet you. The main level seamlessly integrates spaces for both entertaining and day-to-day living. A formal living room, dining room and an eat-in-kitchen create the perfect atmosphere for hosting. This floor also offers a guest bedroom and bathroom, office space, a powder room and laundry room. Upstairs, you will find the most serene primary suite complete with a spacious walk-in closet and newly renovated bathroom. Three additional guest bedrooms offer comfort and privacy for family and visitors. The expansive third level showcases a wet bar and fireplace, the perfect place for gathering with guests. There is also an abundance of storage along with a finished room in the three-car garage. This space makes for an ideal private office or workout room. A finished one-bedroom apartment is above the garage with a separate entrance and bathroom.
Enjoy the abundance of storage along with a finished room in the three-car garage. This room makes an ideal private office or workout space. There is also a finished one bedroom, one bathroom apartment above the garage with a separate entrance.
Outside, you will find a picturesque pond and a beautifully landscaped yard with a new private pool, decking and driveway. The home features refinished hardwood floors, soaring ceilings and multiple sets of French doors. Additional updates include new light fixtures and painting throughout. The house is also equipped with all new HVAC, a Rinnai hot water heater and a generator.
Home Details
Home Type
- Single Family
Est. Annual Taxes
- $17,994
Year Built
- Built in 2007
Lot Details
- 2.19 Acre Lot
- Partially Fenced Property
- Irrigation
HOA Fees
- $275 Monthly HOA Fees
Home Design
- Traditional Architecture
- Metal Roof
- Cement Siding
Interior Spaces
- 5,425 Sq Ft Home
- 3-Story Property
- Elevator
- Tray Ceiling
- Smooth Ceilings
- High Ceiling
- Ceiling Fan
- Multiple Fireplaces
- Gas Log Fireplace
- Separate Formal Living Room
- Formal Dining Room
- Home Office
- Bonus Room
- Wood Flooring
Kitchen
- Eat-In Kitchen
- Dishwasher
- Kitchen Island
Bedrooms and Bathrooms
- 5 Bedrooms
- Walk-In Closet
- Garden Bath
Laundry
- Dryer
- Washer
Basement
- Exterior Basement Entry
- Crawl Space
Parking
- Garage
- Finished Room Over Garage
- Garage Door Opener
Outdoor Features
- In Ground Pool
- Pond
- Front Porch
Schools
- Mt. Zion Elementary School
- Haut Gap Middle School
- St. Johns High School
Utilities
- Central Air
- Heat Pump System
- Septic Tank
Community Details
- Enclave On Bohicket Subdivision
Ownership History
Purchase Details
Home Financials for this Owner
Home Financials are based on the most recent Mortgage that was taken out on this home.Purchase Details
Home Financials for this Owner
Home Financials are based on the most recent Mortgage that was taken out on this home.Purchase Details
Home Financials for this Owner
Home Financials are based on the most recent Mortgage that was taken out on this home.Purchase Details
Purchase Details
Purchase Details
Map
Similar Homes in the area
Home Values in the Area
Average Home Value in this Area
Purchase History
| Date | Type | Sale Price | Title Company |
|---|---|---|---|
| Deed | $1,900,000 | None Listed On Document | |
| Warranty Deed | $1,228,000 | -- | |
| Deed | $699,000 | -- | |
| Foreclosure Deed | $375,100 | -- | |
| Deed | $475,000 | None Available | |
| Deed | $5,490,000 | -- |
Mortgage History
| Date | Status | Loan Amount | Loan Type |
|---|---|---|---|
| Open | $1,710,000 | New Conventional | |
| Previous Owner | $982,400 | New Conventional | |
| Previous Owner | $300,000 | New Conventional | |
| Previous Owner | $108,000 | Unknown | |
| Previous Owner | $1,360,000 | Unknown |
Property History
| Date | Event | Price | Change | Sq Ft Price |
|---|---|---|---|---|
| 11/15/2024 11/15/24 | Sold | $1,900,000 | -3.8% | $350 / Sq Ft |
| 12/19/2023 12/19/23 | For Sale | $1,975,000 | +60.8% | $364 / Sq Ft |
| 07/25/2022 07/25/22 | Sold | $1,228,000 | -1.7% | $270 / Sq Ft |
| 05/28/2022 05/28/22 | Pending | -- | -- | -- |
| 05/20/2022 05/20/22 | For Sale | $1,249,000 | -- | $275 / Sq Ft |
Tax History
| Year | Tax Paid | Tax Assessment Tax Assessment Total Assessment is a certain percentage of the fair market value that is determined by local assessors to be the total taxable value of land and additions on the property. | Land | Improvement |
|---|---|---|---|---|
| 2023 | $17,994 | $73,680 | $0 | $0 |
| 2022 | $2,929 | $32,160 | $0 | $0 |
| 2021 | $3,106 | $32,160 | $0 | $0 |
| 2020 | $3,202 | $32,160 | $0 | $0 |
| 2019 | $2,850 | $27,960 | $0 | $0 |
| 2017 | $2,706 | $27,960 | $0 | $0 |
| 2016 | $2,552 | $27,960 | $0 | $0 |
| 2015 | $2,647 | $27,960 | $0 | $0 |
| 2014 | $2,110 | $0 | $0 | $0 |
| 2011 | -- | $0 | $0 | $0 |
Source: CHS Regional MLS
MLS Number: 23028201
APN: 202-00-00-187
- 3434 Kit Freeman Ln
- 3351 Westphal Dr
- 3324 Westphal Dr
- 3348 River Landing Rd
- 3970 Betsy Kerrison Pkwy
- 4020 Betsy Kerrison Pkwy
- 2940 Anchor Watch Dr
- 2972 Anchor Watch Dr
- 2636 Anchor Watch Dr
- 3399 Freeman Hill Rd
- 2545 Anchor Watch Dr
- 4009 Ballovista Rd
- 3519 Bohicket Rd
- 3342 Habitat Blvd
- 00 Reggie Rd
- 7423 Indigo Palms Way
- 7622 Indigo Palms Way
- 7621 Indigo Palms Way
- 7424 Indigo Palms Way
- 7425 Indigo Palms Way

