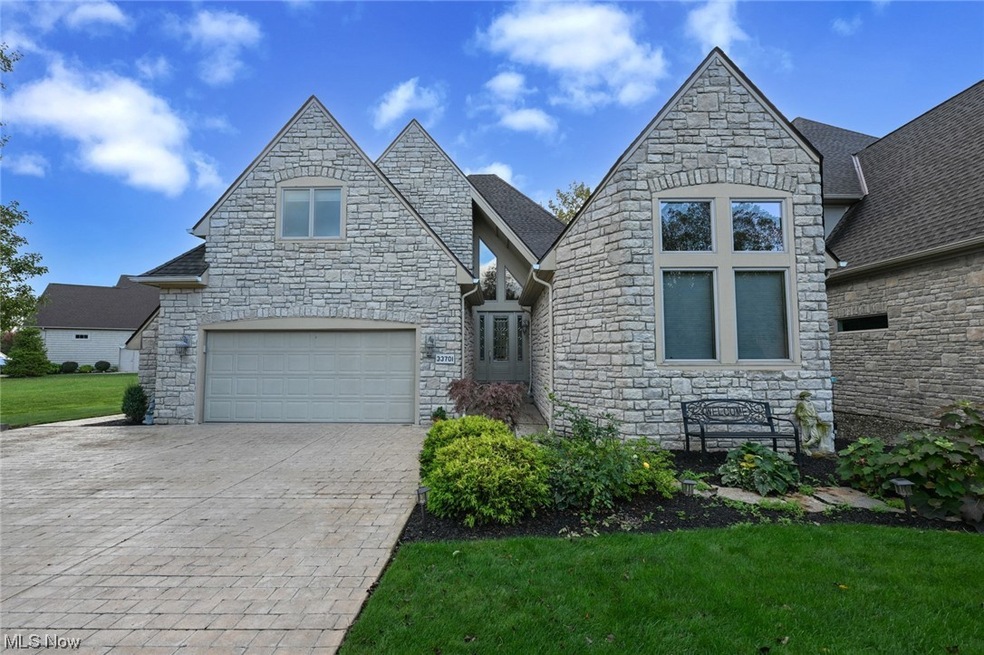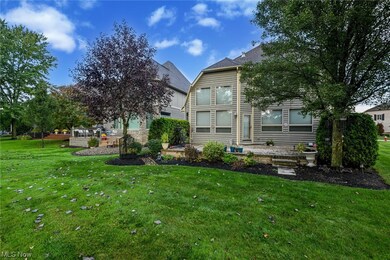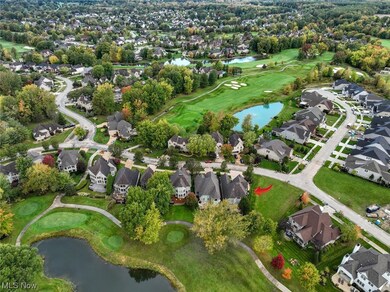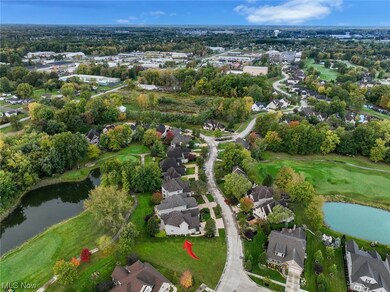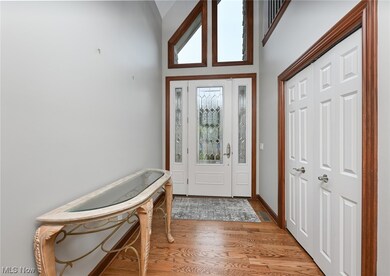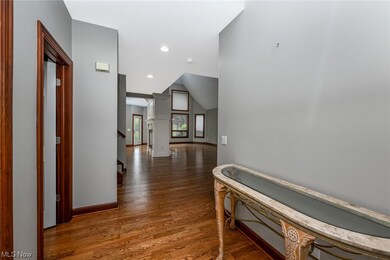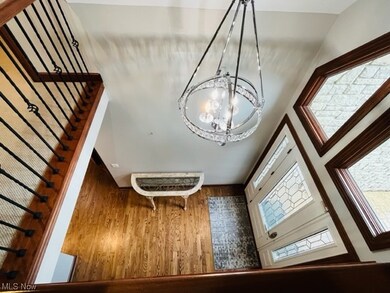
Estimated Value: $632,369 - $678,000
Highlights
- Golf Course Community
- Fitness Center
- Golf Course View
- Avon East Elementary School Rated A-
- Medical Services
- Colonial Architecture
About This Home
As of December 2023Resort-style living at Red Tail, Avon's prestigious Golf Club Community! Impressive, contemporary architectural design throughout this magnificent stone front Colonial. Open floorplan! 2-story great rm w/floor-to-ceiling windows & beautiful views of a verdant yard w/views of the 17th green, pond & fountain! Sunbathed, chef’s dream kitchen w/a 2-sided FPLC! Recently refreshed snowy, white cabinetry & an island breakfast bar (recently inset gas range cooktop & pendant lights!) are enhanced w/sleek, polished granite counters, double wall oven & stainless steel appliances! Entertainer's joy dining area! Luxurious, 1st floor Owner's Suite has newly-installed hardwood floors & 2 lg walk-in, closets! Spa-like owner's bath w/soaking tub, separate shower & dual sinks! Elegant stairway railings & wrought-iron balusters lead to 2nd level where you'll find 2 spacious bedrooms, full bath, loft & bonus room! Other updates since 2021 to this already pristine home include new carpet throughout, freshly painted interior in a palette of on-trend colors, & refinished hardwood floors on the main level! All new, contempo lighting fixtures! An expansive, unfinished basement awaits your vision with endless possibilities! Enjoy Red Tail amenities- tennis, swimming, fitness center, dining & social mixers! *Social OR Golf membership w/monthly $100 food minimums are required by all homeowners! In addition to annual HOA fee, current fees are: Social Membership $185/mo. OR Golf Membership for $510/mo.
Last Agent to Sell the Property
RE/MAX Crossroads Properties Brokerage Email: hpratt@att.net (440) 925-6774 License #358423 Listed on: 10/17/2023

Last Buyer's Agent
RE/MAX Crossroads Properties Brokerage Email: hpratt@att.net (440) 925-6774 License #358423 Listed on: 10/17/2023

Home Details
Home Type
- Single Family
Est. Annual Taxes
- $8,472
Year Built
- Built in 2005
Lot Details
- 9,583 Sq Ft Lot
- Lot Dimensions are 69 x 139
- North Facing Home
HOA Fees
- $40 Monthly HOA Fees
Parking
- 2 Car Attached Garage
- Running Water Available in Garage
- Garage Door Opener
Home Design
- Colonial Architecture
- Contemporary Architecture
- Fiberglass Roof
- Asphalt Roof
- Cedar Siding
- Stone Siding
- Cedar
Interior Spaces
- 2,870 Sq Ft Home
- 2-Story Property
- 1 Fireplace
- Golf Course Views
- Unfinished Basement
- Sump Pump
Kitchen
- Oven
- Cooktop
- Microwave
- Dishwasher
- Disposal
Bedrooms and Bathrooms
- 3 Bedrooms | 1 Main Level Bedroom
- 2.5 Bathrooms
Laundry
- Dryer
- Washer
Outdoor Features
- Patio
Utilities
- Humidifier
- Forced Air Heating and Cooling System
- Heating System Uses Gas
Listing and Financial Details
- Home warranty included in the sale of the property
- Assessor Parcel Number 04-00-024-116-182
Community Details
Overview
- Red Tail Master HOA
- Redtail Sub Subdivision
- Community Lake
Amenities
- Medical Services
- Shops
Recreation
- Golf Course Community
- Tennis Courts
- Fitness Center
- Community Pool
- Park
Ownership History
Purchase Details
Home Financials for this Owner
Home Financials are based on the most recent Mortgage that was taken out on this home.Purchase Details
Home Financials for this Owner
Home Financials are based on the most recent Mortgage that was taken out on this home.Purchase Details
Home Financials for this Owner
Home Financials are based on the most recent Mortgage that was taken out on this home.Purchase Details
Home Financials for this Owner
Home Financials are based on the most recent Mortgage that was taken out on this home.Similar Homes in Avon, OH
Home Values in the Area
Average Home Value in this Area
Purchase History
| Date | Buyer | Sale Price | Title Company |
|---|---|---|---|
| Hausrath Jeffrey A | $590,000 | None Listed On Document | |
| Antonelli Angela T | $520,000 | Miller Home Title | |
| Delbel Dominic F | $448,900 | Chicago Title Insurance Co | |
| Schnaufer Homes Inc | $90,000 | Independence Title Agency In |
Mortgage History
| Date | Status | Borrower | Loan Amount |
|---|---|---|---|
| Open | Hausrath Jeffrey A | $531,000 | |
| Previous Owner | Bel Dominic F Del | $100,000 | |
| Previous Owner | Delbel Dominic R | $352,000 | |
| Previous Owner | Delbel Dominic F | $70,000 | |
| Previous Owner | Delbel Dominic | $31,000 | |
| Previous Owner | Delbel Dominic F | $360,000 | |
| Previous Owner | Schnaufer Homes Inc | $344,000 | |
| Previous Owner | Schnaufer Homes Inc | $67,500 |
Property History
| Date | Event | Price | Change | Sq Ft Price |
|---|---|---|---|---|
| 12/05/2023 12/05/23 | Sold | $590,000 | -4.8% | $206 / Sq Ft |
| 11/03/2023 11/03/23 | Pending | -- | -- | -- |
| 10/16/2023 10/16/23 | For Sale | $620,000 | +19.2% | $216 / Sq Ft |
| 06/11/2021 06/11/21 | Sold | $520,000 | -3.7% | $181 / Sq Ft |
| 05/05/2021 05/05/21 | Pending | -- | -- | -- |
| 05/03/2021 05/03/21 | For Sale | $539,900 | -- | $188 / Sq Ft |
Tax History Compared to Growth
Tax History
| Year | Tax Paid | Tax Assessment Tax Assessment Total Assessment is a certain percentage of the fair market value that is determined by local assessors to be the total taxable value of land and additions on the property. | Land | Improvement |
|---|---|---|---|---|
| 2024 | $10,065 | $204,750 | $57,750 | $147,000 |
| 2023 | $8,552 | $154,599 | $47,331 | $107,268 |
| 2022 | $8,472 | $154,599 | $47,331 | $107,268 |
| 2021 | $8,686 | $154,599 | $47,331 | $107,268 |
| 2020 | $8,910 | $148,790 | $45,550 | $103,240 |
| 2019 | $8,735 | $148,790 | $45,550 | $103,240 |
| 2018 | $8,108 | $148,790 | $45,550 | $103,240 |
| 2017 | $8,207 | $140,330 | $35,020 | $105,310 |
| 2016 | $8,307 | $140,330 | $35,020 | $105,310 |
| 2015 | $8,389 | $140,330 | $35,020 | $105,310 |
| 2014 | $7,674 | $129,240 | $32,250 | $96,990 |
| 2013 | $7,716 | $129,240 | $32,250 | $96,990 |
Agents Affiliated with this Home
-
Holly Pratt

Seller's Agent in 2023
Holly Pratt
RE/MAX Crossroads
(216) 695-7229
10 in this area
95 Total Sales
-
Michael Terrigno

Seller's Agent in 2021
Michael Terrigno
Russell Real Estate Services
(440) 773-4619
1 in this area
130 Total Sales
-
John Chandler

Buyer's Agent in 2021
John Chandler
Howard Hanna
(440) 821-6179
32 in this area
153 Total Sales
Map
Source: MLS Now
MLS Number: 4497868
APN: 04-00-024-116-182
- 33793 Crown Colony Dr
- 4601 Saint Joseph Way
- 33810 Crown Colony Dr
- 33518 Silver Oak Dr
- 4454 Silver Oak Dr
- 4264 Saint Francis Ct
- 33521 Samuel James Ln
- 4310 Royal st George Dr
- 33520 Samuel James Ln
- 32879 Heartwood Ave
- 33601 Saint Francis Dr
- 33505 Lyons Gate Run
- 33497 Lyons Gate Run
- 33616 Saint Francis Dr
- 32981 Mills Rd Unit G5
- 4278 Fall Lake Dr
- 4950 Meadow Moss Ln
- 4979 Meadow Moss Ln
- 4166 St Gregory Way
- S/L 637 St Gregory Way
- 33701 Via San Angelo Dr
- 33711 Via San Angelo Dr
- 33721 Via San Angelo Dr
- 33678 Via San Angelo Dr
- 33689 Via San Angelo Dr
- 33690 Via San Angelo Dr
- 341 sublot Via San Angelo Dr
- 33731 Via San Angelo Dr
- 325 Crown Colony Dr
- 4642 St. Joseph Way
- 341 Via San Angelo Dr
- 33710 Via San Angelo Dr
- 33700 Via San Angelo Dr
- 33720 Via San Angelo Dr
- 33741 Via San Angelo Dr
- 4640 Saint Joseph Way
- 33751 Via San Angelo Dr
- 4638 Saint Joseph Way
- 4630 St Joseph Way S L 562
- 4630 St Joseph Way
