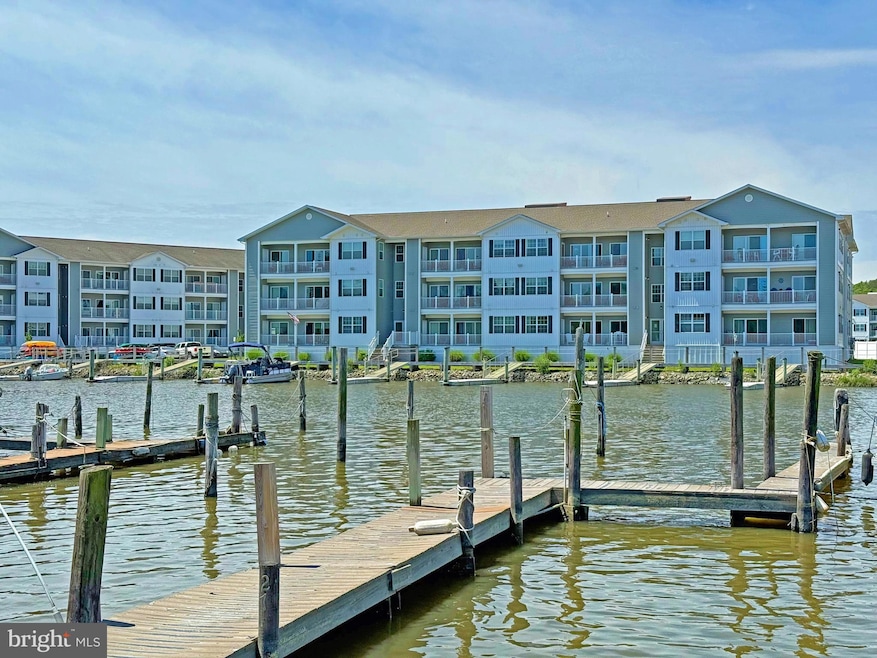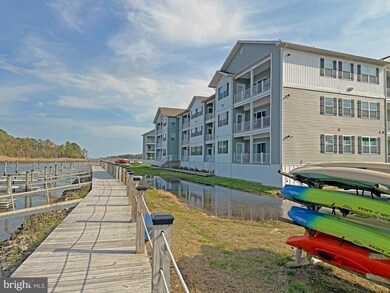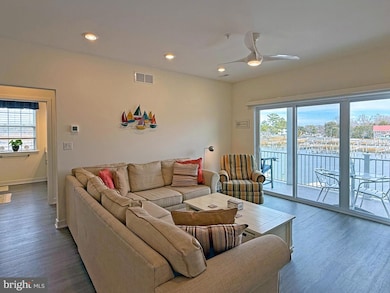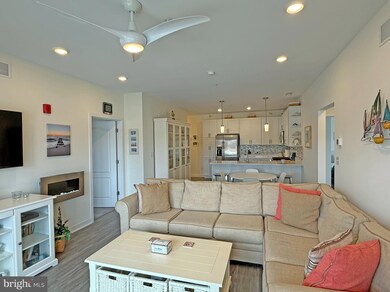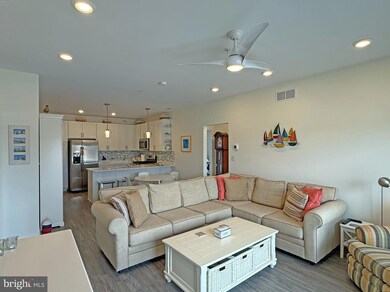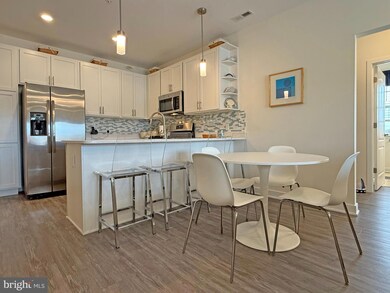
Estimated payment $3,001/month
Highlights
- 35 Feet of Waterfront
- Marina
- Boat Ramp
- Love Creek Elementary School Rated A
- Primary bedroom faces the bay
- Access to Tidal Water
About This Home
5 K credit towards closing cost ! Spacious 2nd-floor condo has beautiful views of Love Creek. And it is located just 6.5 miles from your front door to the Rehoboth Beach boardwalk, and only 7 miles to the Lewes public beach. This building has an elevator, which is convenient when your hands are full...but the stairs are right next to the condo front door if you prefer the stairs. The Admiral floor plan is approximately 1,400 sq. ft., so it is large enough for your year-round living, but it would be an ideal vacation get-away as well. The Residences at Rehoboth Bay allow rentals (1 week minimum), so it could be an investment property, too. Open concept plan. The interior includes luxury vinyl plank flooring in the main living area and baths, and soft carpeting in the bedrooms. The living room has a 3-panel sliding glass door for unobstructed view of the water. The sliders lead out to a large balcony, which runs almost the entire width of the condo. The kitchen features upgraded quartz countertops and a stainless steel appliance package. The appliances include a (natural) gas range, build-in microwave, fridge with ice maker, dishwasher, and a disposal. The kitchen has a breakfast bar and it adjoins a dinette area. Split bedroom plan. The main bedroom is en Suite and has an oversized walk-in closet. There is also a French door leading out to the balcony. The main bath has a tiled step-in shower and a double-sink vanity with a quartz countertop. The second full bath is between the second and third bedrooms. That bath also has a double-sink vanity with a quartz countertop, and a tub/shower. The third bedroom has a sliding glass door out to the balcony. Laundry closet includes a full-size stacked washer and dryer with storage space on the other side of the closet. The second hall closet is great as a pantry &/or a coat closet. There is a bit of storage space in the utility closet on the balcony, as well. Central AC & ceiling fans, tankless water heater, energy efficient (natural) gas heater. 2 assigned parking spaces, plus nearby overflow parking for your guests. The community has an outdoor pool, kayak storage areas, and an easement access to the boat ramp. Water, trash service, and flood insurance are included in the condo fees. Freedom Boat Club operates onsite seasonally and provides boat rental services.
Property Details
Home Type
- Condominium
Est. Annual Taxes
- $936
Year Built
- Built in 2019
Lot Details
- 35 Feet of Waterfront
- Home fronts navigable water
- 1 Common Wall
- Property is in excellent condition
HOA Fees
- $306 Monthly HOA Fees
Home Design
- Contemporary Architecture
- Frame Construction
- Architectural Shingle Roof
- Vinyl Siding
- Piling Construction
- Stick Built Home
Interior Spaces
- 1,397 Sq Ft Home
- Property has 1 Level
- Open Floorplan
- Ceiling height of 9 feet or more
- Ceiling Fan
- Insulated Windows
- Window Treatments
- French Doors
- Sliding Doors
- Insulated Doors
- Luxury Vinyl Plank Tile Flooring
- Creek or Stream Views
Kitchen
- Gas Oven or Range
- Built-In Microwave
- Dishwasher
- Stainless Steel Appliances
- Disposal
Bedrooms and Bathrooms
- 3 Main Level Bedrooms
- Primary bedroom faces the bay
- En-Suite Bathroom
- Walk-In Closet
- 2 Full Bathrooms
- Bathtub with Shower
- Walk-in Shower
Laundry
- Laundry on main level
- Stacked Electric Washer and Dryer
Home Security
- Security Gate
- Exterior Cameras
Parking
- Assigned parking located at #6201
- Parking Lot
- 2 Assigned Parking Spaces
Outdoor Features
- Access to Tidal Water
- Water Access
- Property is near a canal
- Balcony
Location
- Flood Risk
Utilities
- Central Air
- Heat Pump System
- 220 Volts
- 150 Amp Service
- Tankless Water Heater
- Municipal Trash
Listing and Financial Details
- Assessor Parcel Number 234-07.00-108.00-6201
Community Details
Overview
- $525 Capital Contribution Fee
- Association fees include all ground fee, common area maintenance, exterior building maintenance, pool(s), trash, fiber optics at dwelling, insurance, lawn maintenance, management, recreation facility, road maintenance, security gate, snow removal, water, reserve funds
- Low-Rise Condominium
- Residences Of Rehoboth Bay Subdivision, The Admiral Floorplan
- Property Manager
Amenities
- Common Area
- Elevator
Recreation
- Boat Ramp
- Marina
- Community Pool
Pet Policy
- Limit on the number of pets
- Dogs and Cats Allowed
Security
- Fire and Smoke Detector
- Fire Sprinkler System
Map
Home Values in the Area
Average Home Value in this Area
Property History
| Date | Event | Price | Change | Sq Ft Price |
|---|---|---|---|---|
| 05/09/2025 05/09/25 | Price Changed | $469,900 | -1.1% | $336 / Sq Ft |
| 04/19/2025 04/19/25 | Price Changed | $475,000 | -3.1% | $340 / Sq Ft |
| 03/31/2025 03/31/25 | Price Changed | $490,000 | -2.0% | $351 / Sq Ft |
| 03/14/2025 03/14/25 | Price Changed | $499,999 | -1.9% | $358 / Sq Ft |
| 02/10/2025 02/10/25 | For Sale | $509,900 | -- | $365 / Sq Ft |
Similar Homes in Lewes, DE
Source: Bright MLS
MLS Number: DESU2078624
- 33707 Skiff Alley Unit 6102
- 33707 Skiff Alley Unit 6-201
- 33707 Skiff Alley Unit 6106
- 33737 Skiff Alley Unit 4304
- 33737 Skiff Alley Unit 4309
- 33740 Skiff Alley Unit 3302
- 20851 Lazy Lagoon Rd Unit 36064
- 33530 Old Salt Ln Unit 1310
- 33530 Old Salt Ln Unit 1307
- 33530 Old Salt Ln Unit 1303
- 33530 Old Salt Ln Unit 1302
- 33530 Old Salt Ln Unit 1209
- 33530 Old Salt Ln Unit 1208
- 33530 Old Salt Ln Unit 1207
- 33530 Old Salt Ln Unit 1206
- 33530 Old Salt Ln Unit 1203
- 33530 Old Salt Ln Unit 1202
- 33530 Old Salt Ln Unit 1109
- 33530 Old Salt Ln Unit 1108
- 33530 Old Salt Ln Unit 1104
