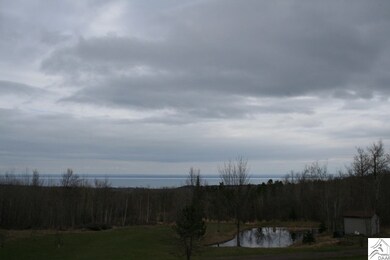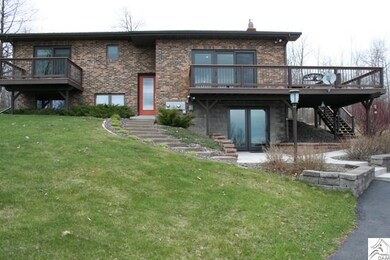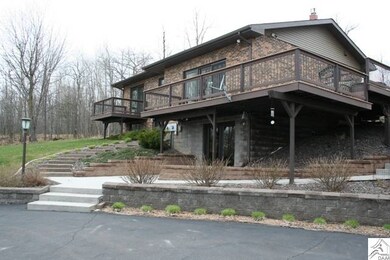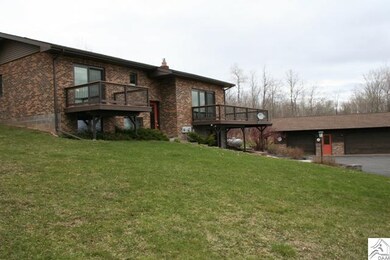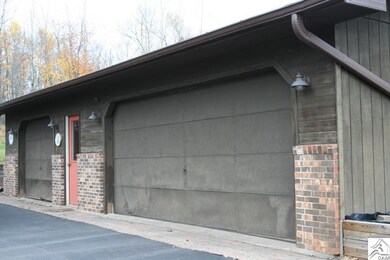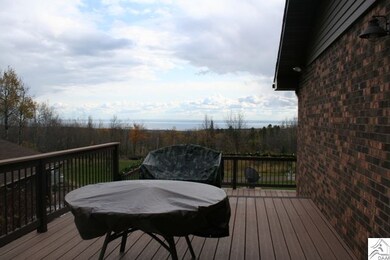
3371 W Tischer Rd Duluth, MN 55803
Estimated Value: $480,000 - $575,597
Highlights
- Deck
- Vaulted Ceiling
- 3 Car Detached Garage
- Lakewood Elementary School Rated 9+
- Formal Dining Room
- Fireplace
About This Home
As of August 2012This secluded brick home built in 1989 has been nicely remodeled with a new kitchen, large master bedroom with walk-in closet and many updates throughout. Enjoy the beautiful lake views, pond, gorgeous 10 acres of land, garage workshop and the privacy this property has.
Last Agent to Sell the Property
Sharon Ann Kangas
Edmunds Company, LLP Listed on: 04/22/2012
Last Buyer's Agent
Sharon Ann Kangas
Edmunds Company, LLP Listed on: 04/22/2012
Home Details
Home Type
- Single Family
Est. Annual Taxes
- $5,988
Year Built
- 1989
Lot Details
- 10 Acre Lot
- Property fronts a county road
Parking
- 3 Car Detached Garage
Home Design
- Brick Exterior Construction
- Frame Construction
- Asphalt Shingled Roof
Interior Spaces
- Woodwork
- Vaulted Ceiling
- Fireplace
- Formal Dining Room
- Washer
Kitchen
- Breakfast Bar
- Range
- Dishwasher
Bedrooms and Bathrooms
- 3 Bedrooms
- Walk-In Closet
- Bathroom on Main Level
Basement
- Basement Fills Entire Space Under The House
- Block Basement Construction
Eco-Friendly Details
- Air Exchanger
Outdoor Features
- Deck
- Patio
Utilities
- Cooling System Mounted In Outer Wall Opening
- Dual Heating Fuel
- Boiler Heating System
- Private Water Source
- Private Sewer
Listing and Financial Details
- Assessor Parcel Number 415 0010 05450
Ownership History
Purchase Details
Home Financials for this Owner
Home Financials are based on the most recent Mortgage that was taken out on this home.Purchase Details
Purchase Details
Purchase Details
Home Financials for this Owner
Home Financials are based on the most recent Mortgage that was taken out on this home.Purchase Details
Home Financials for this Owner
Home Financials are based on the most recent Mortgage that was taken out on this home.Similar Homes in Duluth, MN
Home Values in the Area
Average Home Value in this Area
Purchase History
| Date | Buyer | Sale Price | Title Company |
|---|---|---|---|
| Aronson Jason J | $300,000 | Rels | |
| Hansen Glenn | $292,000 | Lakeview | |
| Tideman Peter J | -- | Lakeview | |
| Perry John | $253,000 | Arrowhead | |
| Brett Jeffrey K | $170,000 | Consolidated Title |
Mortgage History
| Date | Status | Borrower | Loan Amount |
|---|---|---|---|
| Open | Diedrich Tamara R | $488,000 | |
| Closed | Aronson Jason J | $270,000 | |
| Previous Owner | Hansen Glenn T | $50,000 | |
| Previous Owner | Perry John | $215,000 | |
| Previous Owner | Brett Jeffrey K | $120,000 |
Property History
| Date | Event | Price | Change | Sq Ft Price |
|---|---|---|---|---|
| 08/15/2012 08/15/12 | Sold | $300,000 | -1.6% | $131 / Sq Ft |
| 05/26/2012 05/26/12 | Pending | -- | -- | -- |
| 04/22/2012 04/22/12 | For Sale | $304,900 | -- | $133 / Sq Ft |
Tax History Compared to Growth
Tax History
| Year | Tax Paid | Tax Assessment Tax Assessment Total Assessment is a certain percentage of the fair market value that is determined by local assessors to be the total taxable value of land and additions on the property. | Land | Improvement |
|---|---|---|---|---|
| 2023 | $5,988 | $519,700 | $116,600 | $403,100 |
| 2022 | $4,396 | $416,600 | $106,400 | $310,200 |
| 2021 | $4,278 | $335,900 | $67,200 | $268,700 |
| 2020 | $4,274 | $328,400 | $59,700 | $268,700 |
| 2019 | $4,310 | $320,600 | $59,700 | $260,900 |
| 2018 | $3,636 | $320,600 | $59,700 | $260,900 |
| 2017 | $3,720 | $288,300 | $56,300 | $232,000 |
| 2016 | $3,440 | $290,200 | $81,500 | $208,700 |
| 2015 | $3,558 | $258,700 | $77,700 | $181,000 |
| 2014 | $3,558 | $255,800 | $75,000 | $180,800 |
Agents Affiliated with this Home
-
S
Seller's Agent in 2012
Sharon Ann Kangas
Edmunds Company, LLP
Map
Source: REALTOR® Association of Southern Minnesota
MLS Number: 4224434
APN: 415001005450
- 3258 W Tischer Rd
- 32XX Poplar Rd
- XYZ N Tischer Rd
- XXXX N Tischer Rd
- 5215 Eagle Lake Rd
- 5072 Woodland Ave
- 820 Claymore St
- 30Xx Bald Eagle Trail
- TBD Bald Eagle Trail
- xxx Pleasant View Rd
- 3824 Rehbein Rd
- 2404 Jean Duluth Rd
- 315 Pleasant View Rd
- 4902 Kingston St
- 3796 Washington Rd
- 3089 Lavis Rd
- 5117 Norwood St
- 127 Montauk Ln
- 5202 Norwood St
- 5346 Lester River Rd
- 3371 W Tischer Rd
- 3363 W Tischer Rd
- 3363 W Tischer Rd
- 3379 W Tischer Rd
- 3379 W Tischer Rd
- 3409 W Tischer Rd
- 3353 W Tischer Rd
- 3397 3397 W Tischer Rd
- 3397 W Tischer Rd
- 3335 W Tischer Rd Unit 308
- 3335 W Tischer Rd
- 3362 Strand Rd
- 3403 W Tischer Rd
- 3403 W Tischer Rd
- 3386 Strand Rd
- 3338 W Tischer Rd
- 3392 W Tischer Rd
- 3392 W Tischer Rd
- 3350 Strand Rd
- 5131 Washburn Rd

