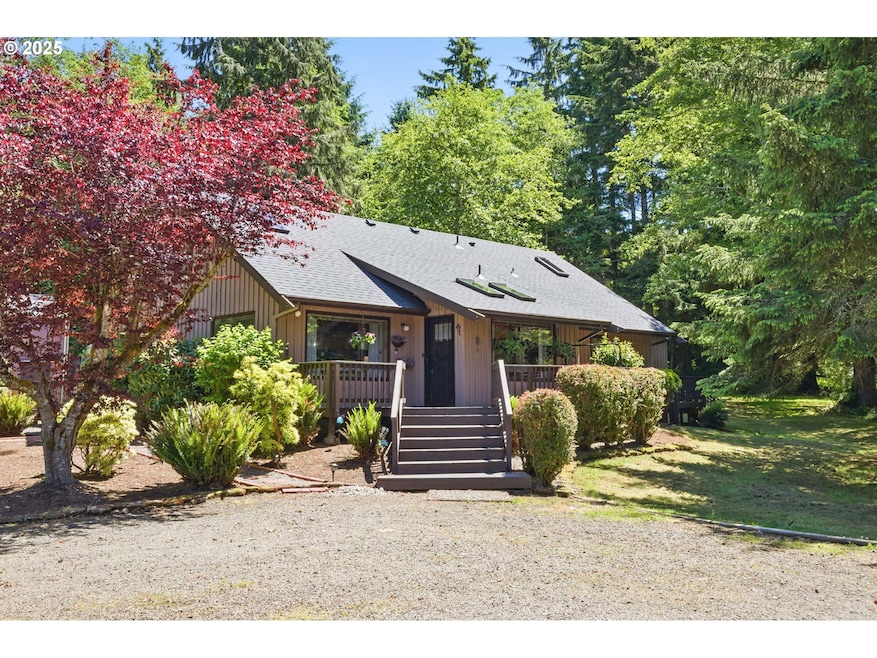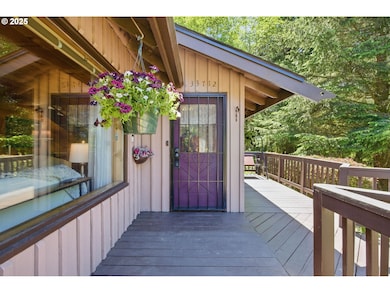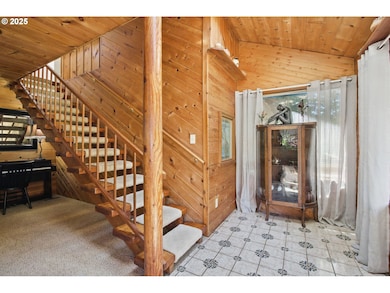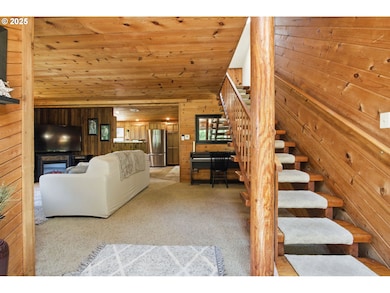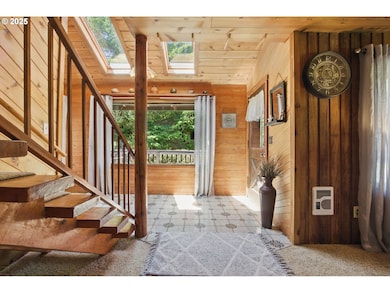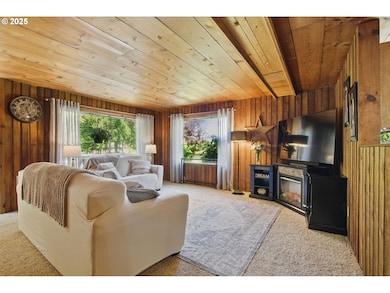
33712 Rainbows End Warrenton, OR 97146
Estimated payment $3,471/month
Highlights
- RV Access or Parking
- View of Trees or Woods
- Secluded Lot
- Custom Home
- Covered Deck
- Wooded Lot
About This Home
Welcome to 33712 Rainbows End in Warrenton, Oregon, a refined woodland retreat nestled on 1.06 acres of tranquil, tree-lined land, just minutes from the stunning Oregon coastline. This 4- bedroom, 2-bathroom home offers 2,525 square feet of elevated comfort and craftsmanship, where nature and luxury meet in perfect harmony. Daily visitors include elk, deer, and songbirds, creating a private haven rich with wildlife and serenity. Inside, the home glows with character and warmth, featuring richly hued knotty pine ceilings and warm wood finishes that echo the natural surroundings. Sunlight floods the living spaces through large picture windows and multiple skylights, one of which was newly replaced in May 2025, casting a soft glow throughout. The heart of the home boasts a chef worthy Kenmore Elite 40-inch dual fuel range, combining the responsiveness of a gas cooktop with the even baking of an electric oven, ideal for everyday meals or gourmet entertaining. The main bathroom, accessible both from the hallway and directly through the primary suite, is a true retreat. It features an oversized garden tub, inviting you to soak and unwind in a setting that feels like a private spa. The HVAC system has been diligently maintained with several parts recently updated, providing year-round comfort. A brand-new roof was installed on both the home and the expansive detached shop in May 2025. Whether you envision a workshop, studio, or massive storage solution, the shop offers endless potential to fit your lifestyle. A newly installed window in the upstairs bedroom enhances natural light and views. Tucked at the end of a quiet road, yet a short drive to the beach and all the coastal beauty Warrenton has to offer, this property delivers privacy, character, and timeless Northwest charm.
Last Listed By
Real Broker Brokerage Email: kaylawhite.realtor@gmail.com License #201242781 Listed on: 06/05/2025

Home Details
Home Type
- Single Family
Est. Annual Taxes
- $4,087
Year Built
- Built in 1982
Lot Details
- 1.06 Acre Lot
- Property fronts a private road
- Secluded Lot
- Corner Lot
- Level Lot
- Wooded Lot
- Landscaped with Trees
- Private Yard
- Property is zoned RA5
Home Design
- Custom Home
- Shingle Roof
- Composition Roof
- Board and Batten Siding
- Wood Siding
- Concrete Perimeter Foundation
Interior Spaces
- 2,525 Sq Ft Home
- 2-Story Property
- Ceiling Fan
- Natural Light
- Double Pane Windows
- Vinyl Clad Windows
- Wood Frame Window
- Family Room
- Living Room
- Dining Room
- Loft
- First Floor Utility Room
- Laundry Room
- Utility Room
- Views of Woods
- Crawl Space
- Security Lights
Kitchen
- Free-Standing Gas Range
- Dishwasher
- Stainless Steel Appliances
- Disposal
Flooring
- Wall to Wall Carpet
- Laminate
- Tile
Bedrooms and Bathrooms
- 4 Bedrooms
- Primary Bedroom on Main
- Soaking Tub
- Built-In Bathroom Cabinets
Parking
- Workshop in Garage
- Driveway
- RV Access or Parking
- Controlled Entrance
Accessible Home Design
- Accessible Full Bathroom
- Accessibility Features
- Accessible Parking
Outdoor Features
- Covered Deck
- Fire Pit
Schools
- Warrenton Elementary And Middle School
- Warrenton High School
Utilities
- No Cooling
- Forced Air Heating System
- Heating System Uses Gas
- Baseboard Heating
- Gas Water Heater
- Septic Tank
- High Speed Internet
Community Details
- No Home Owners Association
Listing and Financial Details
- Assessor Parcel Number 32840
Map
Home Values in the Area
Average Home Value in this Area
Tax History
| Year | Tax Paid | Tax Assessment Tax Assessment Total Assessment is a certain percentage of the fair market value that is determined by local assessors to be the total taxable value of land and additions on the property. | Land | Improvement |
|---|---|---|---|---|
| 2024 | $4,087 | $309,842 | -- | -- |
| 2023 | $3,967 | $300,818 | $0 | $0 |
| 2022 | $3,902 | $292,057 | $0 | $0 |
| 2021 | $3,826 | $283,551 | $0 | $0 |
| 2020 | $3,722 | $275,293 | $0 | $0 |
| 2019 | $3,618 | $267,276 | $0 | $0 |
| 2018 | $2,994 | $259,492 | $0 | $0 |
| 2017 | $2,861 | $251,935 | $0 | $0 |
| 2016 | $2,777 | $244,598 | $54,842 | $189,756 |
| 2015 | $2,637 | $237,475 | $53,245 | $184,230 |
| 2014 | $2,615 | $230,560 | $0 | $0 |
Property History
| Date | Event | Price | Change | Sq Ft Price |
|---|---|---|---|---|
| 06/05/2025 06/05/25 | For Sale | $589,900 | -- | $234 / Sq Ft |
Purchase History
| Date | Type | Sale Price | Title Company |
|---|---|---|---|
| Contract Of Sale | $200,000 | None Listed On Document | |
| Interfamily Deed Transfer | -- | None Available | |
| Interfamily Deed Transfer | -- | None Available |
Mortgage History
| Date | Status | Loan Amount | Loan Type |
|---|---|---|---|
| Closed | $85,000 | New Conventional |
Similar Homes in Warrenton, OR
Source: Regional Multiple Listing Service (RMLS)
MLS Number: 511147483
APN: 32840
- 2200 SE Timber Country Dr
- 2255 SE Hebe Ct
- 1586 SE Honeysuckle Loop
- 91664 Smith Lake Rd
- 640 Alt Hwy 101
- 91146 Pioneer Farm Rd Unit 91258
- 165 Highway 101 Alt
- 92216 Whiskey Rd
- 0 Business 101 Unit 24321161
- 55 SW 14th Place
- 1425 SE 12th Place
- 90971 Hwy 101 Unit 59
- 0 Vl Se 10th St
- 1196 S Main Ave
- 91185 Highway 101
- 165 SE Anchor Ave
- 825 SE Skipanon Ct
- 530 SE Marlin Ave
- 780 S Main Ave
