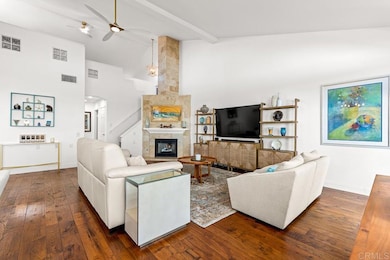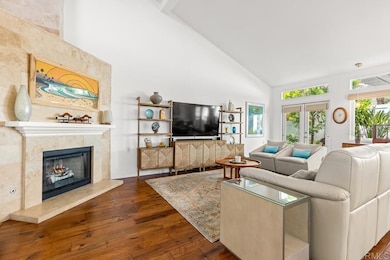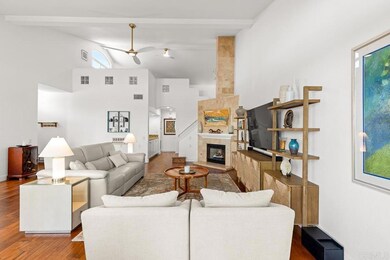3372 Corsica Way Oceanside, CA 92056
Mira Costa NeighborhoodEstimated payment $6,534/month
Highlights
- Heated Pool
- Active Adult
- Updated Kitchen
- Sauna
- All Bedrooms Downstairs
- Open Floorplan
About This Home
This beautiful move-in-ready, fully upgraded light bright single-level living home has the largest and most desired floor plan on a spacious pie-shaped lot perfect for entertaining in this gated 55+ community. It features a large great room with fireplace and high vaulted ceilings, 2 bedrooms with plantation shutters, and 2 full travertine baths on the main floor, a generous loft upstairs, often used as an office or an additional bedroom, central air conditioning and a whole-house-fan. The home has been completely upgraded with rich engineered hardwood floors, granite and newer cabinets in kitchen and bathrooms, stainless steel appliances, new paint and more. The kitchen has a profusion of natural light and affords beautiful green garden views. Three upgraded French doors connect you to the covered patio, hot tub and paver lined, beautifully manicured entertaining area. There is ample storage in the attached 2-car epoxy coated garage. Completely new roof in 2024. Conveniently located with easy 78 and I-5 freeway access, Making travel to San Diego, Orange County or LA easy. You’re also just minutes away from healthcare, your favorite stores, restaurants and just 4 miles to the beach. Mira Costa College is within walking distance for those who wish to join their lifelong learning programs. The Villa Trieste 55+ community is located in a world-class coastal climate, lies outside of the very high fire severity zone, keeping insurance costs low, is comprised of just 150 homes with lower HOA fees. The monthly HOA fees cover the gated entrance, roof, exterior, common area landscaping, pool, spa, clubhouse and bocce ball.
Listing Agent
Dreamwell Homes Brokerage Email: jeanken@dreamwellhomes.com License #01892793 Listed on: 06/01/2025
Home Details
Home Type
- Single Family
Est. Annual Taxes
- $4,536
Year Built
- Built in 1991
Lot Details
- 4,206 Sq Ft Lot
- Level Lot
- Drip System Landscaping
- Sprinkler System
- Density is up to 1 Unit/Acre
- Property is zoned R1
HOA Fees
- $425 Monthly HOA Fees
Parking
- 2 Car Direct Access Garage
- 4 Open Parking Spaces
- Parking Available
- Front Facing Garage
- Garage Door Opener
- Driveway
- Parking Lot
Home Design
- Mediterranean Architecture
- Entry on the 1st floor
- Concrete Perimeter Foundation
Interior Spaces
- 1,890 Sq Ft Home
- 2-Story Property
- Open Floorplan
- Cathedral Ceiling
- Ceiling Fan
- Fireplace With Gas Starter
- Shutters
- Custom Window Coverings
- French Doors
- Great Room
- Dining Room
- Home Office
- Bonus Room
- Storage
- Sauna
- Attic Fan
Kitchen
- Updated Kitchen
- Breakfast Area or Nook
- Gas Oven or Range
- Gas Range
- Free-Standing Range
- Microwave
- Dishwasher
- Granite Countertops
- Pots and Pans Drawers
- Disposal
Flooring
- Wood
- Carpet
- Tile
Bedrooms and Bathrooms
- 2 Bedrooms | 1 Primary Bedroom on Main
- All Bedrooms Down
- Walk-In Closet
- Upgraded Bathroom
- 2 Full Bathrooms
- Granite Bathroom Countertops
- Dual Vanity Sinks in Primary Bathroom
- Bathtub
- Separate Shower
Laundry
- Laundry Room
- Dryer
- Washer
Pool
- Heated Pool
- Above Ground Spa
Outdoor Features
- Covered Patio or Porch
- Exterior Lighting
- Rain Gutters
Utilities
- Forced Air Heating and Cooling System
- Air Source Heat Pump
- Gas Water Heater
- Water Softener
- Cable TV Available
Listing and Financial Details
- Tax Tract Number 185
- Assessor Parcel Number 1657001300
- $445 per year additional tax assessments
Community Details
Overview
- Active Adult
- Front Yard Maintenance
- Villa Trieste / Del Oro Hills Association, Phone Number (310) 617-2692
- Villa Trieste
Amenities
- Community Barbecue Grill
- Clubhouse
- Meeting Room
- Card Room
Recreation
- Bocce Ball Court
- Community Pool
- Community Spa
- Park
Security
- Controlled Access
Map
Home Values in the Area
Average Home Value in this Area
Tax History
| Year | Tax Paid | Tax Assessment Tax Assessment Total Assessment is a certain percentage of the fair market value that is determined by local assessors to be the total taxable value of land and additions on the property. | Land | Improvement |
|---|---|---|---|---|
| 2025 | $4,536 | $1,030,200 | $765,000 | $265,200 |
| 2024 | $4,536 | $369,415 | $110,789 | $258,626 |
| 2023 | $4,408 | $362,172 | $108,617 | $253,555 |
| 2022 | $4,346 | $355,072 | $106,488 | $248,584 |
| 2021 | $4,360 | $348,110 | $104,400 | $243,710 |
| 2020 | $4,238 | $344,542 | $103,330 | $241,212 |
| 2019 | $4,127 | $337,787 | $101,304 | $236,483 |
| 2018 | $4,087 | $331,165 | $99,318 | $231,847 |
| 2017 | $4,018 | $324,672 | $97,371 | $227,301 |
| 2016 | $3,900 | $318,307 | $95,462 | $222,845 |
| 2015 | $3,799 | $313,527 | $94,029 | $219,498 |
| 2014 | $3,668 | $307,387 | $92,188 | $215,199 |
Property History
| Date | Event | Price | List to Sale | Price per Sq Ft | Prior Sale |
|---|---|---|---|---|---|
| 10/07/2025 10/07/25 | Pending | -- | -- | -- | |
| 08/03/2025 08/03/25 | Price Changed | $1,095,000 | -2.1% | $579 / Sq Ft | |
| 06/28/2025 06/28/25 | Price Changed | $1,119,000 | -2.6% | $592 / Sq Ft | |
| 06/01/2025 06/01/25 | For Sale | $1,149,000 | +13.8% | $608 / Sq Ft | |
| 05/15/2024 05/15/24 | Sold | $1,010,000 | 0.0% | $534 / Sq Ft | View Prior Sale |
| 05/15/2024 05/15/24 | For Sale | $1,010,000 | +236.7% | $534 / Sq Ft | |
| 04/02/2024 04/02/24 | Pending | -- | -- | -- | |
| 04/26/2012 04/26/12 | Sold | $300,000 | -14.0% | $159 / Sq Ft | View Prior Sale |
| 03/27/2012 03/27/12 | Pending | -- | -- | -- | |
| 10/18/2011 10/18/11 | For Sale | $349,000 | -- | $185 / Sq Ft |
Purchase History
| Date | Type | Sale Price | Title Company |
|---|---|---|---|
| Grant Deed | $1,010,000 | Fidelity National Title | |
| Interfamily Deed Transfer | -- | Accommodation | |
| Interfamily Deed Transfer | -- | Fidelity National Title Co | |
| Interfamily Deed Transfer | -- | None Available | |
| Grant Deed | $300,000 | Pacific Coast Title Company | |
| Grant Deed | $195,000 | First American Title Ins Co | |
| Deed | $196,000 | -- |
Mortgage History
| Date | Status | Loan Amount | Loan Type |
|---|---|---|---|
| Previous Owner | $85,900 | New Conventional | |
| Previous Owner | $65,000 | New Conventional |
Source: California Regional Multiple Listing Service (CRMLS)
MLS Number: NDP2505359
APN: 165-700-13
- 3376 Corsica Way
- 3396 Corsica Way
- 3338 Par Dr
- 3335 Genoa Way Unit 112
- 3335 Genoa Way Unit 111
- 3315 Genoa Way Unit 96
- 3325 Genoa Way Unit 110
- 2315 Rancho Del Oro Rd Unit 14
- 3531 Cameo Dr Unit 99
- 3328 Malta Way
- 2187 Castilla Way
- 2188 Anda Lucia Way
- 2332 Back Nine St
- 2175 Castilla Way
- 3432 Cameo Dr Unit 62
- 3432 Cameo Dr Unit 63
- 3424 Cameo Dr Unit 43
- 2130 Anda Lucia Way
- 3560 Santa Maria St
- 3732 Mira Pacific Dr







