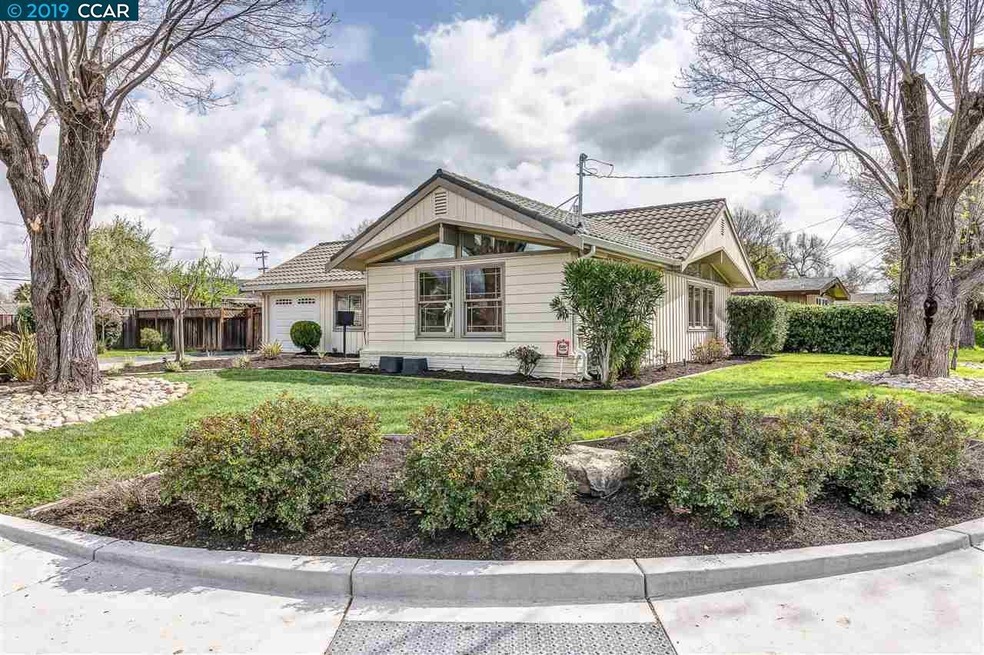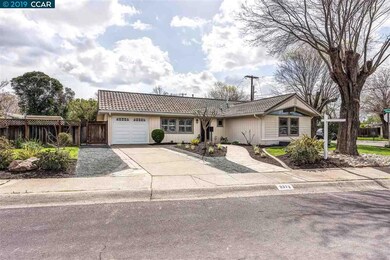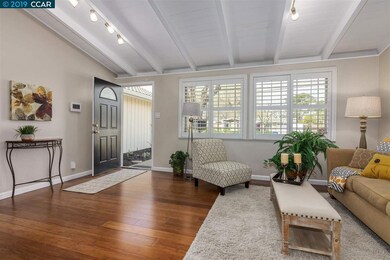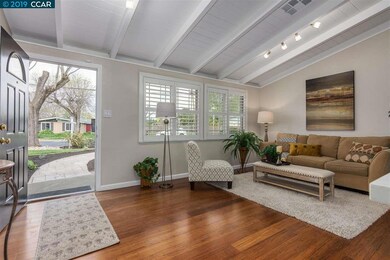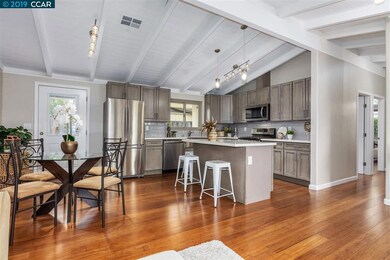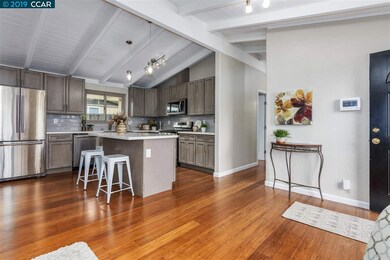
3372 Esperanza Dr Concord, CA 94519
Holbrook Heights NeighborhoodHighlights
- Updated Kitchen
- Corner Lot
- Community Pool
- Wood Flooring
- Stone Countertops
- 1 Car Attached Garage
About This Home
As of August 2021Stunning remodeled home w/ tasteful modern upgrades! Walk into gleaming new real Bamboo Hardwood floors throughout. Kitchen/Family room combo creates a great open concept. Brand new kitchen w/ Birch Gray cabinets, quartz white counter tops, modern SS farmhouse kitchen sink, SS appliances including 5 burner gas stove, new dishwasher & built in microwave. Kitchen island w/ pendant lighting/breakfast bar. Separate open dining area off the kitchen with access to the backyard. Brand new built tiled master walk in shower, new tile floor, vanity. New designer tile shower walls,vanity,lighting in hall bath. ALL NEW copper water lines in the home. ALL new installed central Heat/Air. Prior carport converted to new 1 car garage, new insulated garage door. All new textured walls, baseboards, interior doors/door trim. Anderson dual pane windows. Prior 4th bedroom converted to a laundry room with front loading washer/dryer. Sewer Lateral completed 2010. New R38 Attic Insulation. Close access to BART
Last Agent to Sell the Property
Tawasha Realty License #01421971 Listed on: 04/01/2019
Last Buyer's Agent
Laralee Miller
Redfin License #01856420

Home Details
Home Type
- Single Family
Est. Annual Taxes
- $8,165
Year Built
- Built in 1953
Lot Details
- 7,000 Sq Ft Lot
- Fenced
- Corner Lot
- Rectangular Lot
- Garden
- Back and Front Yard
HOA Fees
- $25 Monthly HOA Fees
Parking
- 1 Car Attached Garage
- Garage Door Opener
Home Design
- Slab Foundation
- Wood Siding
Interior Spaces
- 1-Story Property
- Dining Area
- Security System Owned
Kitchen
- Updated Kitchen
- Eat-In Kitchen
- Breakfast Bar
- Gas Range
- Microwave
- Dishwasher
- Kitchen Island
- Stone Countertops
- Disposal
Flooring
- Wood
- Tile
Bedrooms and Bathrooms
- 3 Bedrooms
- 2 Full Bathrooms
Laundry
- Dryer
- Washer
- 220 Volts In Laundry
Outdoor Features
- Shed
Utilities
- Forced Air Heating and Cooling System
- Electricity To Lot Line
- Gas Water Heater
Listing and Financial Details
- Assessor Parcel Number 1110450275
Community Details
Overview
- Association fees include common area maintenance, management fee, reserves
- Holbrook Heights HOA, Phone Number (925) 746-7177
- Holbrook Heights Subdivision
- Greenbelt
Recreation
- Community Pool
Ownership History
Purchase Details
Purchase Details
Home Financials for this Owner
Home Financials are based on the most recent Mortgage that was taken out on this home.Purchase Details
Home Financials for this Owner
Home Financials are based on the most recent Mortgage that was taken out on this home.Purchase Details
Home Financials for this Owner
Home Financials are based on the most recent Mortgage that was taken out on this home.Purchase Details
Purchase Details
Purchase Details
Home Financials for this Owner
Home Financials are based on the most recent Mortgage that was taken out on this home.Purchase Details
Home Financials for this Owner
Home Financials are based on the most recent Mortgage that was taken out on this home.Purchase Details
Home Financials for this Owner
Home Financials are based on the most recent Mortgage that was taken out on this home.Similar Homes in Concord, CA
Home Values in the Area
Average Home Value in this Area
Purchase History
| Date | Type | Sale Price | Title Company |
|---|---|---|---|
| Grant Deed | -- | None Listed On Document | |
| Grant Deed | $722,500 | Old Republic Title Company | |
| Grant Deed | $595,000 | Fidelity National Title Co | |
| Interfamily Deed Transfer | -- | Fidelity National Title Co | |
| Grant Deed | $395,000 | Fidelity National Title Comp | |
| Interfamily Deed Transfer | -- | None Available | |
| Interfamily Deed Transfer | -- | Ticor Title Company | |
| Interfamily Deed Transfer | -- | Old Republic Title Company | |
| Grant Deed | $200,000 | Old Republic Title Company | |
| Interfamily Deed Transfer | -- | Old Republic Title Company |
Mortgage History
| Date | Status | Loan Amount | Loan Type |
|---|---|---|---|
| Previous Owner | $370,000 | New Conventional | |
| Previous Owner | $506,505 | New Conventional | |
| Previous Owner | $526,500 | New Conventional | |
| Previous Owner | $293,000 | New Conventional | |
| Previous Owner | $100,000 | Credit Line Revolving | |
| Previous Owner | $332,000 | Purchase Money Mortgage | |
| Previous Owner | $50,000 | Credit Line Revolving | |
| Previous Owner | $232,500 | Unknown | |
| Previous Owner | $184,000 | Purchase Money Mortgage | |
| Previous Owner | $160,000 | Stand Alone First | |
| Previous Owner | $105,000 | Unknown | |
| Closed | $20,000 | No Value Available | |
| Closed | $23,000 | No Value Available |
Property History
| Date | Event | Price | Change | Sq Ft Price |
|---|---|---|---|---|
| 02/04/2025 02/04/25 | Off Market | $595,000 | -- | -- |
| 02/04/2025 02/04/25 | Off Market | $722,500 | -- | -- |
| 08/31/2021 08/31/21 | Sold | $722,500 | +11.3% | $636 / Sq Ft |
| 07/28/2021 07/28/21 | Pending | -- | -- | -- |
| 07/21/2021 07/21/21 | For Sale | $649,000 | +9.1% | $571 / Sq Ft |
| 04/23/2019 04/23/19 | Sold | $595,000 | +2.8% | $524 / Sq Ft |
| 04/04/2019 04/04/19 | Pending | -- | -- | -- |
| 04/01/2019 04/01/19 | For Sale | $579,000 | -- | $510 / Sq Ft |
Tax History Compared to Growth
Tax History
| Year | Tax Paid | Tax Assessment Tax Assessment Total Assessment is a certain percentage of the fair market value that is determined by local assessors to be the total taxable value of land and additions on the property. | Land | Improvement |
|---|---|---|---|---|
| 2024 | $8,165 | $655,000 | $426,090 | $228,910 |
| 2023 | $8,165 | $655,000 | $426,000 | $229,000 |
| 2022 | $8,957 | $722,500 | $470,000 | $252,500 |
| 2021 | $7,604 | $613,186 | $391,615 | $221,571 |
| 2019 | $3,838 | $275,552 | $137,776 | $137,776 |
| 2018 | $3,683 | $270,150 | $135,075 | $135,075 |
| 2017 | $3,549 | $264,854 | $132,427 | $132,427 |
| 2016 | $3,432 | $259,662 | $129,831 | $129,831 |
| 2015 | $3,372 | $255,762 | $127,881 | $127,881 |
| 2014 | $3,293 | $250,752 | $125,376 | $125,376 |
Agents Affiliated with this Home
-
L
Seller's Agent in 2021
Laralee Miller
Redfin
(925) 550-3203
-
Denisen Hartlove

Buyer's Agent in 2021
Denisen Hartlove
Dudum Real Estate Group
(925) 408-7901
4 in this area
108 Total Sales
-
Fareed Tawasha

Seller's Agent in 2019
Fareed Tawasha
Tawasha Realty
(925) 876-9411
38 Total Sales
Map
Source: Contra Costa Association of REALTORS®
MLS Number: 40859060
APN: 111-045-027-5
- 3231 Esperanza Dr
- 2157 Holbrook Dr
- 2614 Hamilton Ave
- 2201 N 6th St
- 3336 Claudia Dr
- 2560 Hamilton Ave
- 2512 Montgomery Ave
- 2512 Huron Dr
- 3242 Ida Dr
- 2109 Roskelley Dr
- 3549 Dormer Ave
- 3148 Bonifacio St
- 3146 Fitzpatrick Dr
- 3024 Justin Way
- 3636 Dormer Ave
- 3453 Thunderbird Dr
- 3114 San Ramon Rd
- 3100 Claudia Dr
- 2357 Hickory Dr
- 2272 Acacia Dr
