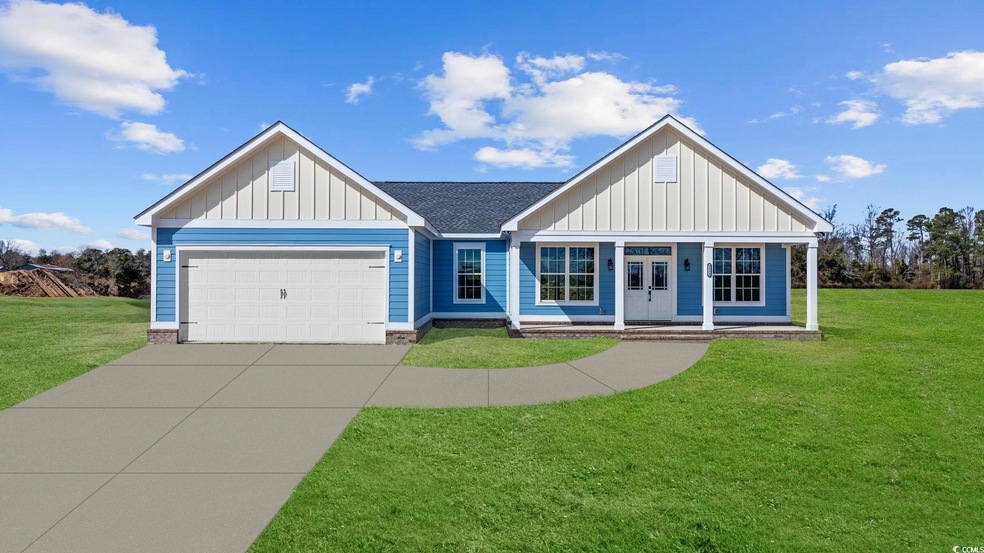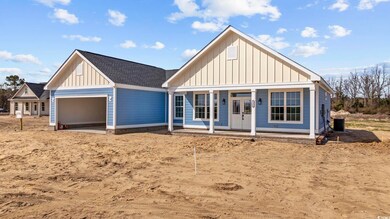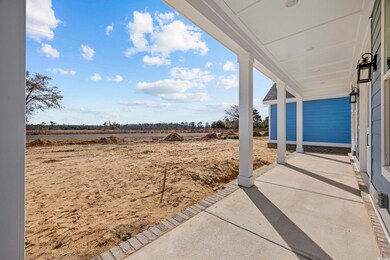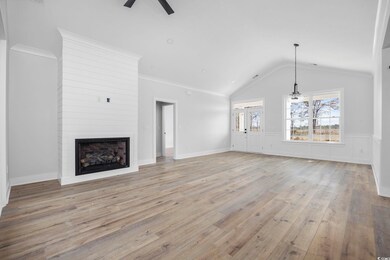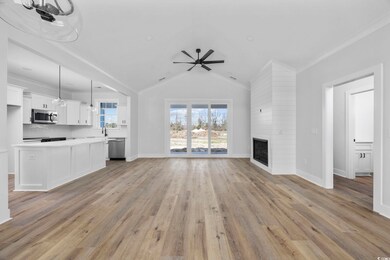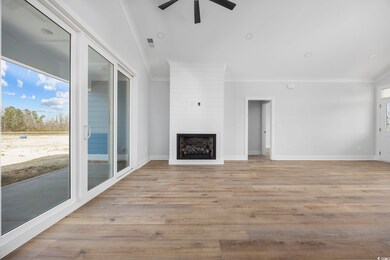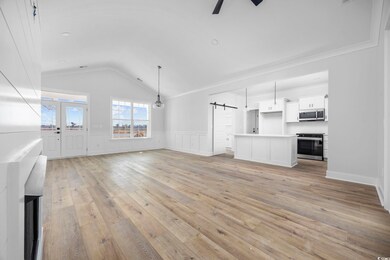
Highlights
- New Construction
- Vaulted Ceiling
- Main Floor Bedroom
- Living Room with Fireplace
- Low Country Architecture
- Solid Surface Countertops
About This Home
As of May 2025Welcome to your dream retreat! This stunning custom farm-style home offers the perfect blend of rustic charm and modern convenience. Nestled on a picturesque lot backing up to a serene 5-acre pond, this 3-bedroom, 2-bathroom gem is a rare find with no HOA restrictions. Step inside to discover an inviting open floor plan, where the living room boasts a cozy fireplace, perfect for relaxing evenings. The heart of the home is the spacious kitchen, featuring a walk-in pantry and beautifully crafted barn doors that add a touch of country elegance. The primary suite is a true sanctuary, complete with a luxurious custom closet designed to accommodate all your wardrobe needs. Pocket doors featured in the home enhance the seamless flow and maximize space. Outdoor living is at its finest with an oversized front porch, ideal for sipping morning coffee while enjoying the tranquil surroundings. The covered back porch offers the perfect setting for entertaining or unwinding as you take in the views of the pond. Experience the best of country living with modern amenities in this exceptional home. Schedule your private tour today and make this peaceful paradise your own!
Home Details
Home Type
- Single Family
Year Built
- Built in 2025 | New Construction
Lot Details
- 0.86 Acre Lot
- Rectangular Lot
- Property is zoned FA
Parking
- 2 Car Attached Garage
Home Design
- Low Country Architecture
- Slab Foundation
- Concrete Siding
Interior Spaces
- 1,493 Sq Ft Home
- Vaulted Ceiling
- Ceiling Fan
- Living Room with Fireplace
- Combination Dining and Living Room
- Luxury Vinyl Tile Flooring
- Fire and Smoke Detector
Kitchen
- Range
- Microwave
- Dishwasher
- Stainless Steel Appliances
- Kitchen Island
- Solid Surface Countertops
Bedrooms and Bathrooms
- 3 Bedrooms
- Main Floor Bedroom
- Split Bedroom Floorplan
- Bathroom on Main Level
- 2 Full Bathrooms
Laundry
- Laundry Room
- Washer and Dryer Hookup
Schools
- Loris Elementary School
- Loris Middle School
- Loris High School
Utilities
- Central Heating and Cooling System
- Water Heater
- Septic System
Additional Features
- No Carpet
- Front Porch
Community Details
- Built by T & J Builder
- The community has rules related to allowable golf cart usage in the community
Listing and Financial Details
- Home warranty included in the sale of the property
Similar Homes in Loris, SC
Home Values in the Area
Average Home Value in this Area
Property History
| Date | Event | Price | Change | Sq Ft Price |
|---|---|---|---|---|
| 05/14/2025 05/14/25 | Sold | $375,000 | -2.6% | $251 / Sq Ft |
| 02/27/2025 02/27/25 | For Sale | $385,000 | -- | $258 / Sq Ft |
Tax History Compared to Growth
Agents Affiliated with this Home
-
Jessica Ross

Seller's Agent in 2025
Jessica Ross
eXp Realty LLC
(843) 324-0562
187 Total Sales
-
Desiree Rowles

Buyer's Agent in 2025
Desiree Rowles
Rowles Real Estate
(843) 450-2535
626 Total Sales
Map
Source: Coastal Carolinas Association of REALTORS®
MLS Number: 2504822
- TBD Gurley Rd
- TBD Gurley Rd Unit Tract B1
- Tbd Gurley Rd
- 813 Highway 67 Unit HWY 67; LOT 4
- 2582 Cottonwood Dr Unit Spruce
- 3800 Danny Rd
- 300 Clio Rd
- 7740 Kerl Rd Unit Lot 5
- 7754 Kerl Rd Unit Lot 6
- 7768 Kerl Rd Unit Lot 8
- 262 Ole Maple St
- 250 Ole Maple St
- Lot 1 Allsbrook Rd
- 3-A Mcnabb Rd
- 2-A Mcnabb Rd
- 1-A Mcnabb Rd
- 169 Ole Maple St
- 232 Ole Maple St
- 971 Mcnabb Rd
- TBD Highway 701 S
