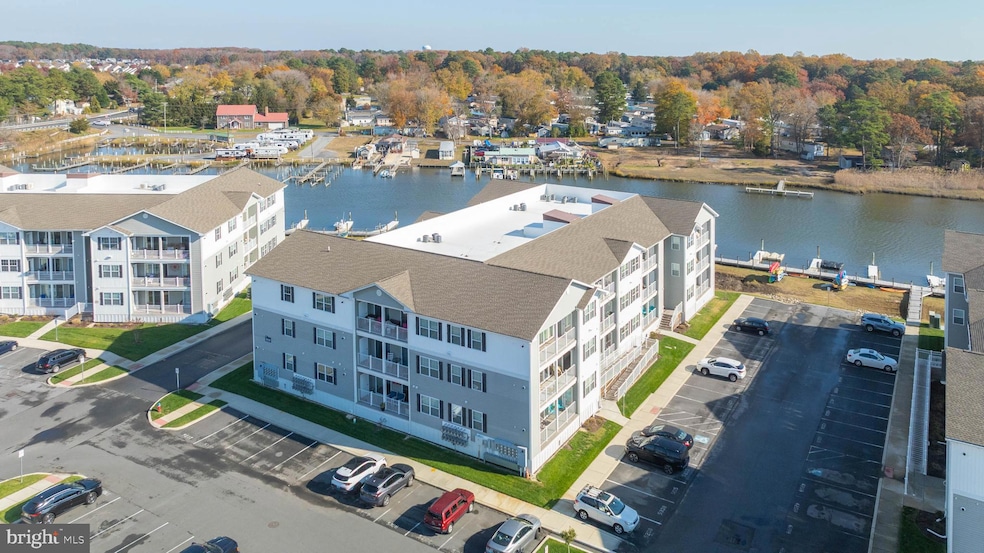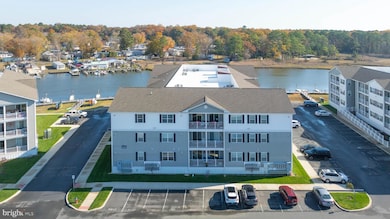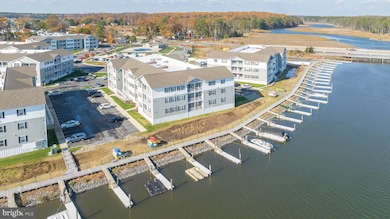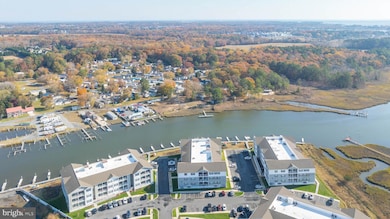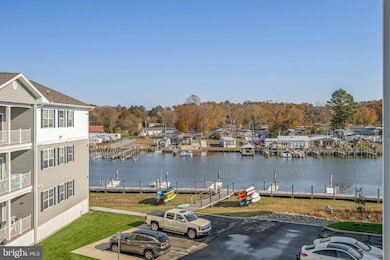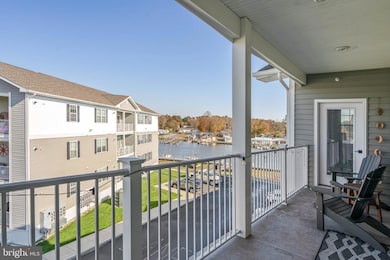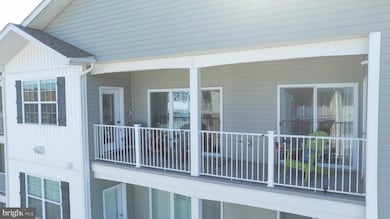Estimated payment $2,262/month
Highlights
- Water Views
- Home fronts navigable water
- Penthouse
- Love Creek Elementary School Rated A
- Water Access
- Open Floorplan
About This Home
Enjoy water views of Love Creek from all rooms of this beautiful top floor end unit! No need to hear the footsteps of someone above you! Located in a gated community approx. 7 miles from both Rehoboth Beach and Lewes, this 6-year young condo features split bedrooms, LVP flooring throughout, granite countertops throughout and stainless-steel appliances, a massive primary BR, and access to the large balcony from all rooms. Primary bath features double vanity, large tile shower with frameless glass enclosure. The community features gated entrance, secure building access, elevators, outdoor pool, kayak storage and launch. Located next to the Freedom Boat Club where members can enjoy use of the boats without the expenses of caring for one! Bus stop located at entrance to the community, so you don't have to drive to the beaches! Low condo fees and low taxes as well. Perfect as a primary residence, vacation home or rental investment (7 day min.)!! Check it out ASAP!
Listing Agent
(302) 745-5122 ajarmon113@gmail.com NextHome Tomorrow Realty License #RA-0002913 Listed on: 11/14/2025

Property Details
Home Type
- Condominium
Est. Annual Taxes
- $735
Year Built
- Built in 2019
Lot Details
- Home fronts navigable water
- Creek or Stream
- 1 Common Wall
- Property is in excellent condition
HOA Fees
- $247 Monthly HOA Fees
Home Design
- Penthouse
- Coastal Architecture
- Contemporary Architecture
- Entry on the 3rd floor
- Vinyl Siding
Interior Spaces
- 1,086 Sq Ft Home
- Property has 3 Levels
- Open Floorplan
- Ceiling Fan
- Recessed Lighting
- Double Pane Windows
- Window Treatments
- Entrance Foyer
- Great Room
- Combination Kitchen and Living
- Luxury Vinyl Plank Tile Flooring
- Water Views
- Security Gate
Kitchen
- Stainless Steel Appliances
- Upgraded Countertops
Bedrooms and Bathrooms
- 2 Main Level Bedrooms
- Walk-In Closet
- 2 Full Bathrooms
- Bathtub with Shower
- Walk-in Shower
Laundry
- Laundry Room
- Washer and Dryer Hookup
Parking
- Assigned parking located at #5310
- Lighted Parking
- Paved Parking
- Parking Lot
- 1 Assigned Parking Space
- Unassigned Parking
Accessible Home Design
- Accessible Elevator Installed
- Doors with lever handles
Outdoor Features
- Water Access
- Balcony
Schools
- Cape Henlopen High School
Utilities
- Forced Air Heating and Cooling System
- 200+ Amp Service
- Tankless Water Heater
- Natural Gas Water Heater
- Phone Available
- Cable TV Available
Listing and Financial Details
- Tax Lot 86
- Assessor Parcel Number 234-07.00-108.00-5310
Community Details
Overview
- $500 Capital Contribution Fee
- Association fees include common area maintenance, exterior building maintenance, lawn maintenance, management, pool(s), reserve funds, road maintenance, security gate, snow removal, trash
- Low-Rise Condominium
- Residences Of Rehoboth Bay Subdivision
- Property Manager
Amenities
- Common Area
Recreation
- Community Pool
Pet Policy
- Dogs and Cats Allowed
Security
- Carbon Monoxide Detectors
- Fire and Smoke Detector
Map
Home Values in the Area
Average Home Value in this Area
Property History
| Date | Event | Price | List to Sale | Price per Sq Ft |
|---|---|---|---|---|
| 11/14/2025 11/14/25 | For Sale | $370,000 | -- | $341 / Sq Ft |
Source: Bright MLS
MLS Number: DESU2099284
- 33725 Skiff Alley Unit 306
- 33707 Skiff Alley Unit 6207
- 33548 Old Salt Ln Unit 2307
- 33548 Old Salt Ln Unit 2209
- 33530 Old Salt Ln Unit 309
- 33530 Old Salt Ln Unit 1307
- 33530 Old Salt Ln Unit 1209
- 33530 Old Salt Ln Unit 1208
- 33530 Old Salt Ln Unit 1109
- 33530 Old Salt Ln Unit 1102
- 33530 Old Salt Ln Unit 1101
- 33530 Old Salt Ln Unit 1302
- 33530 Old Salt Ln Unit 1104
- 33530 Old Salt Ln Unit 1303
- 33530 Old Salt Ln Unit 1108
- 33530 Old Salt Ln Unit 1202
- 34016 Alyssum Cir
- 33959 Camelia Dr Unit 17288
- 11 Love Creek Pines Ln
- 34038 Orchid Ln Unit 3817
- 33725 Skiff Alley Unit 105
- 33737 Skiff Alley Unit 106
- 33707 Skiff Alley Unit 6309
- 33707 Skiff Alley Unit 6204
- 21525 Waterview Rd
- 33842 Darlington St
- 24239 Caldwell Cir
- 35734 Carmel Terrace
- 19269 American Holly Rd
- 19277 American Holly Rd
- 21520 Cattail Dr
- 22740 Holly Way W
- 19424 Loblolly Cir
- 30 Wanoma Cir
- 18879 Forgotten Harbor Ct Unit 103C
- 22730 Holly Way W
- 31024 Clearwater Dr
- 24179 Long Pond Dr
- 22828 Sycamore Dr
- 18942 Shore Pointe Ct Unit 2504D
