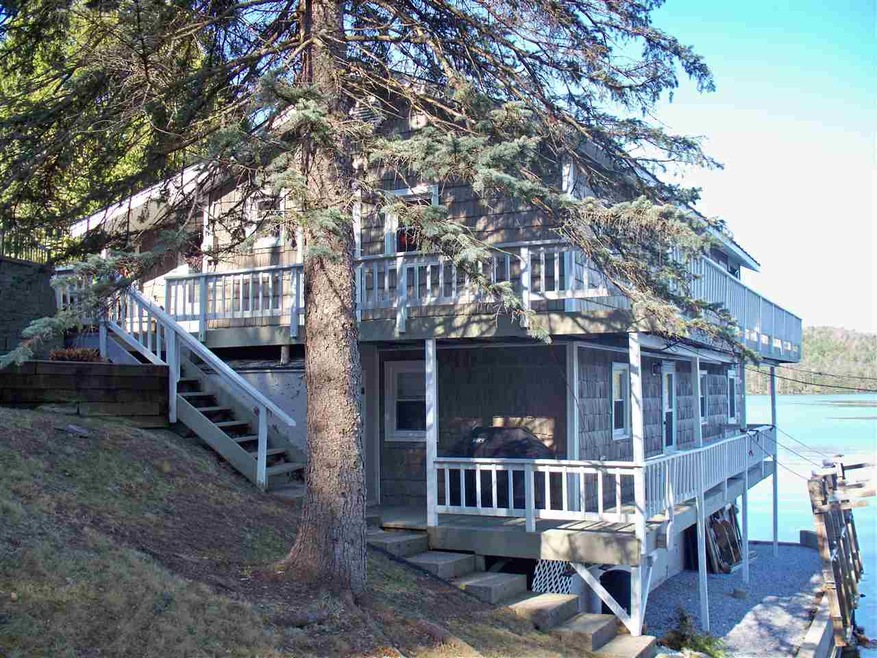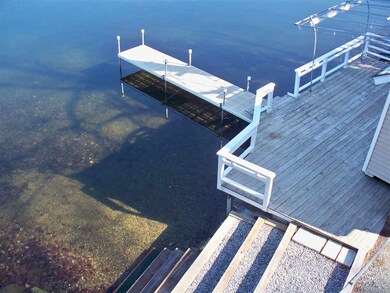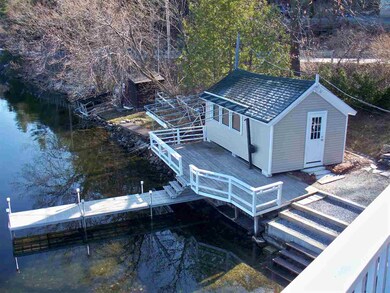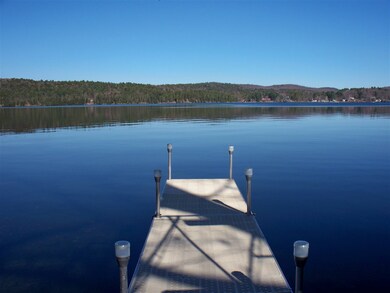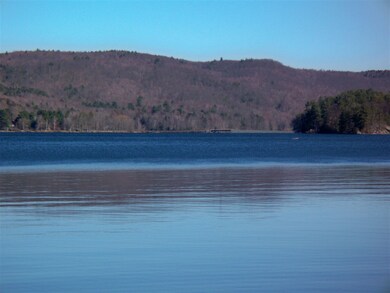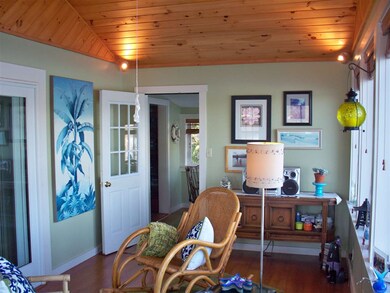
3373 Route 30 N Castleton, VT 05735
Highlights
- 110 Feet of Waterfront
- Deck
- Kitchen Island
- Private Dock
- Patio
- Ceramic Tile Flooring
About This Home
As of August 2024Best Buy on the lake! This year round home is not only spacious and tastefully decorated, but from the bedrooms and living areas you are going to feel like you are right on the water. This unique offering has 110 feet of lake frontage, expansive decking, great dock area and a feeling of total privacy once down by waters edge. The cute bunk house could be used for storage or used as a bunk house like it did for many years. The updated interior is open from the kitchen through the living area to the sun room, which will be a favorite for sure. The sun room has fabulous window placements, that bring the most incredible lake views into your home. The bedrooms are spacious and could accommodate a number of guests, large living room w. gas stove and wood ceilings, open kitchen w. large central work area, small den w. numerous windows that you could just imagine yourself grabbing your favorite book. Each floor has its own bath, 4 Rinnai gas heaters, great storage throughout, standing seam roof and vinyl exterior for easy maintenance. You will soon realize this is the perfect location for watching fireworks and gazing at the incredible sunsets. Once the sun goes down take an easy stroll to the Lake House for a delightful meal. A true pleasure to show.
Last Agent to Sell the Property
Lauren Hughes
Casella Real Estate License #081.0003947 Listed on: 04/12/2017
Last Buyer's Agent
Lauren Hughes
Casella Real Estate License #081.0003947 Listed on: 04/12/2017
Home Details
Home Type
- Single Family
Year Built
- 1970
Lot Details
- 9,148 Sq Ft Lot
- 110 Feet of Waterfront
- Lot Sloped Up
- Property is zoned R4
Parking
- Gravel Driveway
Home Design
- Concrete Foundation
- Wood Frame Construction
- Vinyl Siding
Interior Spaces
- 2-Story Property
- Drapes & Rods
- Water Views
- Unfinished Basement
- Walk-Out Basement
Kitchen
- Stove
- Gas Range
- Dishwasher
- Kitchen Island
Flooring
- Carpet
- Laminate
- Ceramic Tile
Bedrooms and Bathrooms
- 3 Bedrooms
- 2 Bathrooms
Laundry
- Laundry on upper level
- Dryer
- Washer
Outdoor Features
- Private Dock
- Deck
- Patio
- Outbuilding
Utilities
- Heating System Uses Gas
- Shared Water Source
- Drilled Well
- Electric Water Heater
Similar Homes in the area
Home Values in the Area
Average Home Value in this Area
Property History
| Date | Event | Price | Change | Sq Ft Price |
|---|---|---|---|---|
| 08/28/2024 08/28/24 | Sold | $700,000 | -11.9% | $318 / Sq Ft |
| 07/21/2024 07/21/24 | Pending | -- | -- | -- |
| 07/20/2024 07/20/24 | For Sale | $795,000 | +112.0% | $361 / Sq Ft |
| 06/27/2017 06/27/17 | Sold | $375,000 | -5.1% | $169 / Sq Ft |
| 05/16/2017 05/16/17 | Pending | -- | -- | -- |
| 04/12/2017 04/12/17 | For Sale | $395,000 | -- | $178 / Sq Ft |
Tax History Compared to Growth
Agents Affiliated with this Home
-
Freddie Ann Bohlig

Seller's Agent in 2024
Freddie Ann Bohlig
Four Seasons Sotheby's Int'l Realty
(802) 353-1804
36 in this area
226 Total Sales
-
L
Seller's Agent in 2017
Lauren Hughes
Casella Real Estate
Map
Source: PrimeMLS
MLS Number: 4627020
APN: (040) 355000031
- 3261 Route 30 N
- 3488 Route 30 N
- 3569 Route 30 N
- 50 Rosewood Ln
- 0086 Rosewood Ln
- 2940 Route 30 N
- 286 E Crystal Haven Rd
- 200 Crystal Heights
- 10 Old Town Rd
- 198 Prospect Point Rd
- 99 Spooner Point
- 242 Spooner Point Rd
- 0 Mystery Point Cir Unit 5047306
- 658 Johnson Spooner Rd
- 885 Cedar Mountain Rd
- 95 Rockview Rd
- 49 Rockview Rd
- 422/431 Little Rutland Rd
- 0088 Rosewood Ln
- 0090 Rosewood Ln
