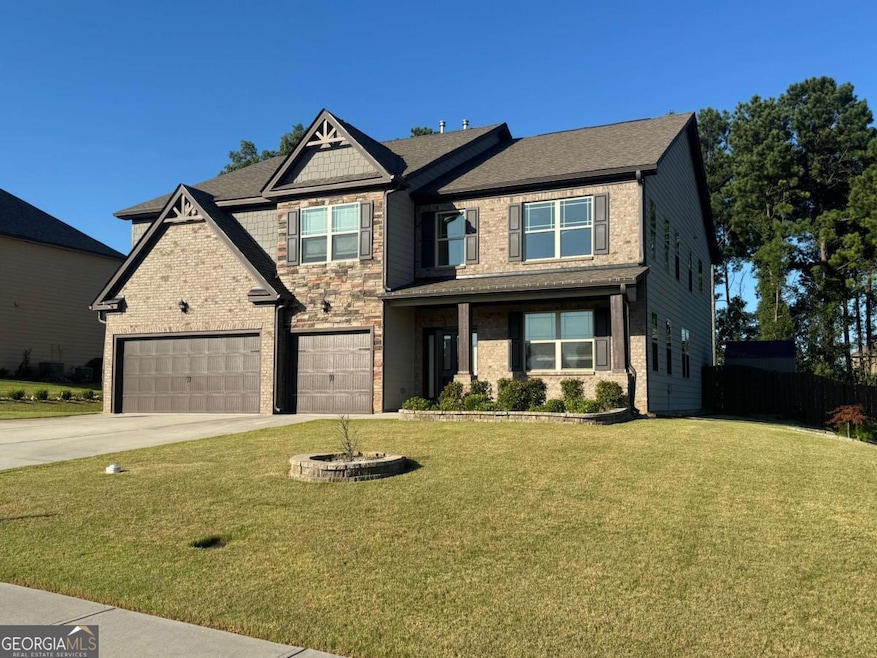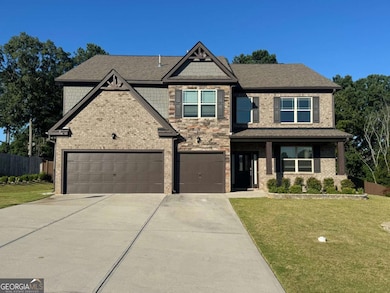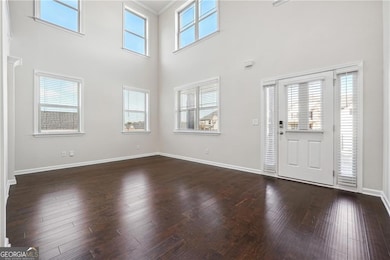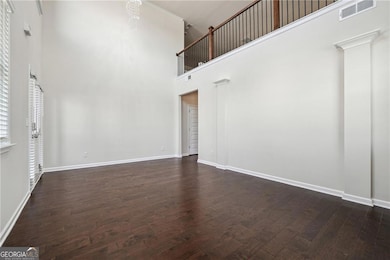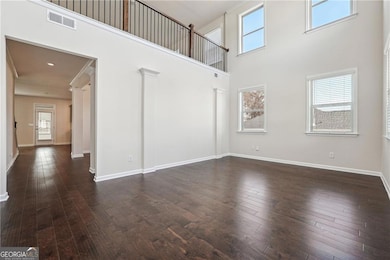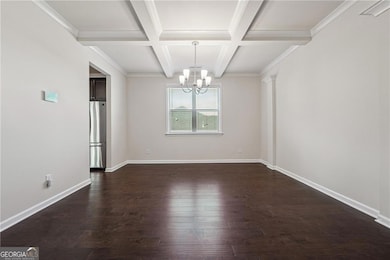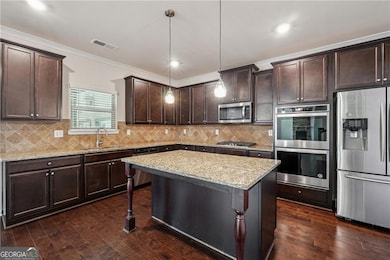3373 Shoals Ridge Dr Dacula, GA 30019
Highlights
- Gated Community
- Craftsman Architecture
- Private Lot
- Harbins Elementary School Rated A-
- Deck
- Wood Flooring
About This Home
Welcome to this stunning 5-bedroom, 4.5-bathroom home located in the desirable Dacula, GA. This property boasts a spacious chef's kitchen, complete with a large center island and top-of-the-line stainless steel appliances. Upstairs has an incredible loft area and the must see master bedroom suite with spa-like bath and dual closets. The home also features a solarium/sun room, perfect for soaking up the Georgia sun in any season. The fenced backyard provides ample space for outdoor activities, while the 3-car garage offers plenty of storage. As part of a gated swim/tennis community, residents can enjoy a variety of recreational activities right at their doorstep. Plus, with its convenient location just minutes from HWY 316, commuting and travel are a breeze. This home truly offers a blend of luxury, comfort, and convenience.
Listing Agent
Atlanta Peach Management & Realty Brokerage Phone: 6786259323 License #246244 Listed on: 07/15/2025
Co-Listing Agent
Atlanta Peach Management & Realty Brokerage Phone: 6786259323 License #270664
Home Details
Home Type
- Single Family
Est. Annual Taxes
- $7,294
Year Built
- Built in 2020
Lot Details
- 0.37 Acre Lot
- Back Yard Fenced
- Private Lot
- Cleared Lot
Home Design
- Craftsman Architecture
- Traditional Architecture
- Split Foyer
- Slab Foundation
- Composition Roof
- Concrete Siding
- Stone Siding
- Brick Front
- Stone
Interior Spaces
- 3,722 Sq Ft Home
- 2-Story Property
- Factory Built Fireplace
- Window Treatments
- Two Story Entrance Foyer
- Family Room with Fireplace
- Formal Dining Room
- Loft
- Sun or Florida Room
Kitchen
- Breakfast Area or Nook
- Walk-In Pantry
- Built-In Double Oven
- Microwave
- Dishwasher
- Stainless Steel Appliances
- Kitchen Island
- Solid Surface Countertops
- Disposal
Flooring
- Wood
- Tile
Bedrooms and Bathrooms
- Walk-In Closet
- Double Vanity
Laundry
- Laundry in Hall
- Laundry in Garage
Home Security
- Storm Windows
- Carbon Monoxide Detectors
- Fire and Smoke Detector
Parking
- 3 Car Garage
- Garage Door Opener
Outdoor Features
- Deck
- Patio
Schools
- Harbins Elementary School
- Mcconnell Middle School
- Archer High School
Utilities
- Forced Air Zoned Heating and Cooling System
- Cooling System Powered By Gas
- Dual Heating Fuel
- Heating System Uses Natural Gas
- Underground Utilities
- High Speed Internet
- Cable TV Available
Listing and Financial Details
- Security Deposit $3,800
- 12-Month Minimum Lease Term
- $50 Application Fee
- Legal Lot and Block 318 / B
Community Details
Overview
- Property has a Home Owners Association
- Association fees include maintenance exterior, security, swimming, tennis
- Preserve At Harbins Ridge Subdivision
Recreation
- Tennis Courts
- Community Playground
- Community Pool
- Park
Pet Policy
- No Pets Allowed
Security
- Gated Community
Map
Source: Georgia MLS
MLS Number: 10564836
APN: 5-318-182
- 294 Ralph Still Rd
- 2962 Canyon Glen Way
- 2906 Jones Phillips Rd
- 2576 Holden Spring Dr
- 2694 Dawning Day Dr
- 3577 Parkside View Blvd
- 3061 Lot 3 Bold Springs Rd
- 3170 Wages Cir
- 2821 Dolce Rd
- 2811 Dolce Rd
- 2801 Dolce Rd
- 2780 Dolce Rd
- Isabella II Plan at Adagio
- Rainier Plan at Adagio
- 2056 Cadenza Cir
- Abigail II Plan at Adagio
- McKinley II Plan at Adagio
- Rosemary II Plan at Adagio
- 2971 Canyon Glen Way
- 2790 Dolce Rd
- 3156 Morris Hills Dr
- 3432 Arabian Farm Ln
- 2565 Dolostone Way
- 2575 Dolostone Way
- 2442 Martini Way
- 3494 Pratt Way
- 2035 Amberly Glen Way
- 3600 Biltmore Oaks Dr SE
- 1721 Cobblefield Cir
- 1770 Alcovy River Dr
- 1 Lyndhurst Dr
- 5022 Cliff Top Dr
- 1207 Lyndhurst Ln
- 1625 Alcovy River Dr
- 1700 Riveredge Walk
- 1504 Riverglen Dr
- 1525 Tapestry Ridge
- 546 Otway Lp
