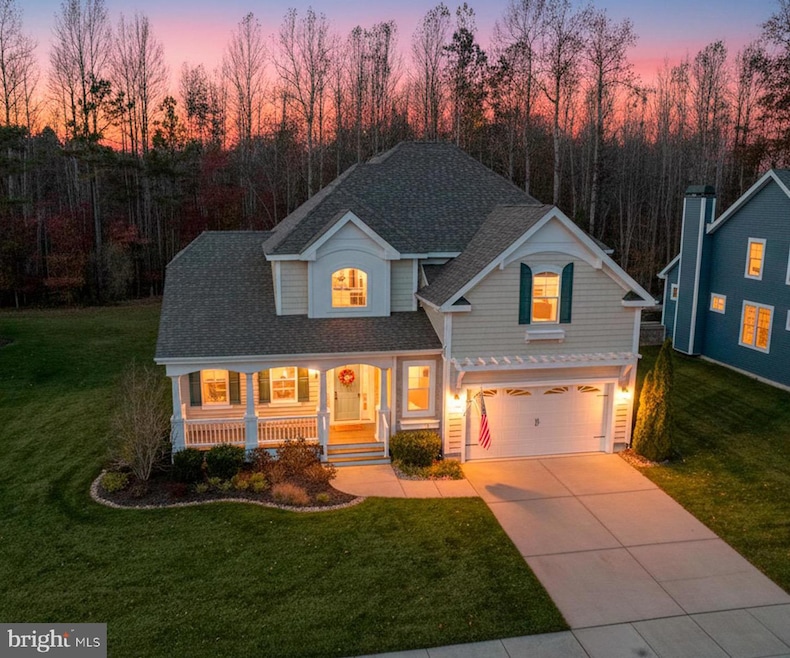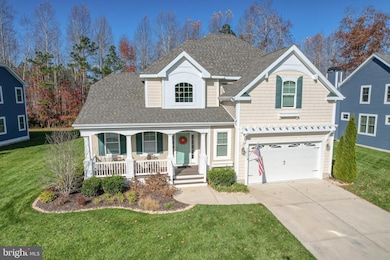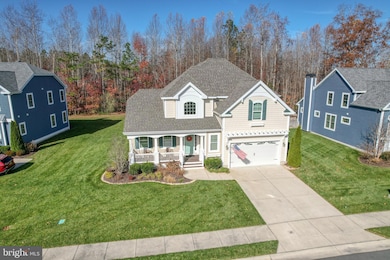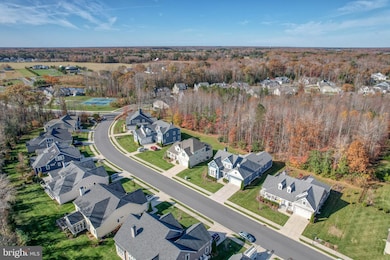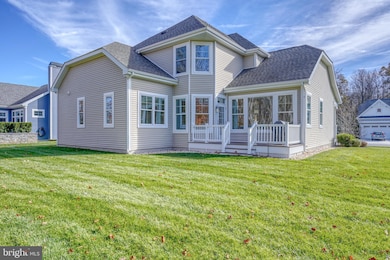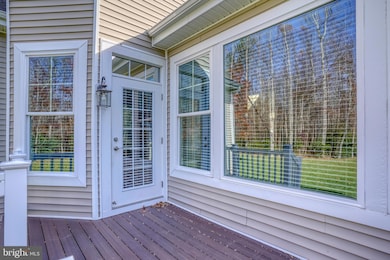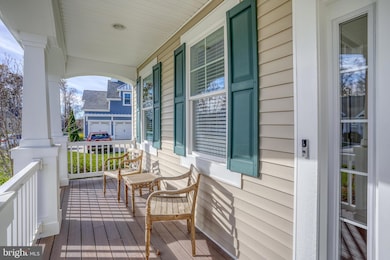Estimated payment $3,780/month
Highlights
- Very Popular Property
- Pier or Dock
- Gourmet Kitchen
- Love Creek Elementary School Rated A
- Fitness Center
- View of Trees or Woods
About This Home
Welcome to 33735 Darlington Street in the beautiful neighborhood of Tidewater Landing. Why wait for new when you can purchase this 7 year old, like new home conveniently located between Lewes and Rehoboth Beach yet far enough away to avoid most of the hustle and bustle of all that goes with a resort area. This 3 bed 3 bath home is centrally located in the very robust community of Tidewater Landing where there is always something to do without leaving the neighborhood including tennis, pickleball, swimming, walking on the nature trails, launching your kayak at Love Creek or taking in a regular visit to the gym. This move-in ready home boast an owners suite on the first floor with 2 more bedrooms on the second floor. There is a huge unfinished area that could easily be finished into another bedroom or the room of your dreams or both. The open floor plan on the first floor combines the kitchen, dining and family room with a doorway to the deck and the backyard for all of those outside activities. Past the pantry and laundry room you will enter an oversized garage with plenty of storage with an epoxy floor. When you go outside you will find an irrigated yard and meticulous landscaping all backing up to a wooded area for additional privacy. While outside you will notice what an active community it is by the number of walkers and in addition there is always something to do with regular gatherings at the clubhouse, multiple clubs and volunteers making this one of the most desirable neighborhoods in the area.
Listing Agent
(302) 670-2218 halblades@premiermove.com Iron Valley Real Estate at The Beach License #RS-0019047 Listed on: 11/15/2025

Open House Schedule
-
Saturday, November 22, 202512:00 to 3:00 pm11/22/2025 12:00:00 PM +00:0011/22/2025 3:00:00 PM +00:00Add to Calendar
Home Details
Home Type
- Single Family
Est. Annual Taxes
- $1,122
Year Built
- Built in 2018
Lot Details
- 10,454 Sq Ft Lot
- Lot Dimensions are 83.00 x 130.00
- Backs To Open Common Area
- Level Lot
- Sprinkler System
- Backs to Trees or Woods
HOA Fees
- $318 Monthly HOA Fees
Parking
- 2 Car Direct Access Garage
- 2 Driveway Spaces
- Front Facing Garage
- Garage Door Opener
Home Design
- Coastal Architecture
- Advanced Framing
- Blown-In Insulation
- Architectural Shingle Roof
- Vinyl Siding
- Low Volatile Organic Compounds (VOC) Products or Finishes
- Stick Built Home
- CPVC or PVC Pipes
- Tile
Interior Spaces
- 2,172 Sq Ft Home
- Property has 2 Levels
- Open Floorplan
- Cathedral Ceiling
- Recessed Lighting
- Double Hung Windows
- Great Room
- Combination Kitchen and Living
- Dining Area
- Home Office
- Views of Woods
- Crawl Space
Kitchen
- Gourmet Kitchen
- Microwave
- Dishwasher
- Stainless Steel Appliances
- Disposal
Flooring
- Wood
- Carpet
- Ceramic Tile
Bedrooms and Bathrooms
- En-Suite Bathroom
- Walk-In Closet
Laundry
- Laundry Room
- Laundry on main level
- Electric Dryer
- Washer
Home Security
- Home Security System
- Exterior Cameras
- Motion Detectors
- Carbon Monoxide Detectors
- Fire and Smoke Detector
Accessible Home Design
- Doors with lever handles
Eco-Friendly Details
- Energy-Efficient Windows
- Energy-Efficient Construction
- Energy-Efficient Lighting
Outdoor Features
- Deck
- Exterior Lighting
- Rain Gutters
- Porch
Schools
- Love Creek Elementary School
- Beacon Middle School
- Cape Henlopen High School
Utilities
- Central Air
- Cooling System Utilizes Natural Gas
- Back Up Gas Heat Pump System
- Vented Exhaust Fan
- 220 Volts
- 200+ Amp Service
- Tankless Water Heater
- Cable TV Available
Listing and Financial Details
- Tax Lot 82
- Assessor Parcel Number 234-06.00-955.00
Community Details
Overview
- $3,000 Capital Contribution Fee
- Association fees include common area maintenance, lawn care front, lawn care rear, lawn care side, lawn maintenance, management, pier/dock maintenance, pool(s), road maintenance, snow removal, trash, recreation facility
- Tidewater Landing HOA
- Built by Schell Brothers
- Tidewater Landing Subdivision, Heron Floorplan
- Property Manager
Amenities
- Picnic Area
- Common Area
- Clubhouse
- Billiard Room
- Community Center
- Meeting Room
Recreation
- Pier or Dock
- Tennis Courts
- Community Playground
- Fitness Center
- Community Pool
- Jogging Path
Map
Home Values in the Area
Average Home Value in this Area
Tax History
| Year | Tax Paid | Tax Assessment Tax Assessment Total Assessment is a certain percentage of the fair market value that is determined by local assessors to be the total taxable value of land and additions on the property. | Land | Improvement |
|---|---|---|---|---|
| 2025 | $1,122 | $0 | $0 | $0 |
| 2024 | $1,540 | $0 | $0 | $0 |
| 2023 | $1,539 | $0 | $0 | $0 |
| 2022 | $1,485 | $0 | $0 | $0 |
| 2021 | $1,472 | $0 | $0 | $0 |
| 2020 | $1,467 | $0 | $0 | $0 |
| 2019 | $1,469 | $0 | $0 | $0 |
| 2018 | $110 | $2,500 | $0 | $0 |
| 2017 | $0 | $0 | $0 | $0 |
Property History
| Date | Event | Price | List to Sale | Price per Sq Ft | Prior Sale |
|---|---|---|---|---|---|
| 11/15/2025 11/15/25 | For Sale | $639,000 | +31.8% | $294 / Sq Ft | |
| 12/08/2020 12/08/20 | Sold | $485,000 | 0.0% | $223 / Sq Ft | View Prior Sale |
| 10/27/2020 10/27/20 | Pending | -- | -- | -- | |
| 10/22/2020 10/22/20 | Price Changed | $485,000 | -3.0% | $223 / Sq Ft | |
| 09/09/2020 09/09/20 | Price Changed | $499,999 | -2.9% | $230 / Sq Ft | |
| 08/06/2020 08/06/20 | Price Changed | $515,000 | -1.9% | $237 / Sq Ft | |
| 07/26/2020 07/26/20 | For Sale | $525,000 | +19.5% | $242 / Sq Ft | |
| 11/05/2018 11/05/18 | Sold | $439,267 | +4.6% | $202 / Sq Ft | View Prior Sale |
| 10/23/2017 10/23/17 | Pending | -- | -- | -- | |
| 10/23/2017 10/23/17 | For Sale | $419,900 | -- | $193 / Sq Ft |
Purchase History
| Date | Type | Sale Price | Title Company |
|---|---|---|---|
| Deed | $485,000 | None Available | |
| Deed | $439,267 | -- | |
| Quit Claim Deed | $120,000 | -- |
Mortgage History
| Date | Status | Loan Amount | Loan Type |
|---|---|---|---|
| Open | $110,000 | New Conventional | |
| Previous Owner | $297,000 | New Conventional |
Source: Bright MLS
MLS Number: DESU2100604
APN: 234-06.00-0955.00
- 34326 Amelias Landing
- 33622 Union Cir
- 33610 Union Cir
- 33916 Darlington St
- Amalfi with Finished Basement Plan at Tanager Woods
- Bonair with Finished Basement Plan at Tanager Woods
- Malta with Finished Basement Plan at Tanager Woods
- Kingston with Finished Basement Plan at Tanager Woods
- Santorini with Finished Basement Plan at Tanager Woods
- 32739 Harburg Dr
- 22059 Heartwood Cir
- 25020 Cypress Ct
- 25013 Cypress Ct
- 25015 Cypress Ct
- 25017 Cypress Ct
- 22047 Heartwood Cir
- 27032 Fieldfare Rd
- 28019 Winona Ln
- 22035 Heartwood Cir
- 24020 Bark Wood Ct
- 33842 Darlington St
- 31414 Falmouth Way
- 31419 Falmouth Way Unit 49
- 33720 Freeport Dr
- 31656 Exeter Way
- 33789 Freeport Dr
- 33707 Skiff Alley Unit 6309
- 33707 Skiff Alley Unit 6204
- 32513 Morris Trail
- 33737 Skiff Alley Unit 106
- 33725 Skiff Alley Unit 105
- 30869 Ridge Ct
- 24179 Long Pond Dr
- 21525 Waterview Rd
- 29988 W Barrier Reef Blvd
- 12001 Old Vine Blvd Unit 305
- 12001 Old Vine Blvd
- 103 Lakeside Dr
- 19834 Hopkins Rd
- 117 Lakeside Dr
