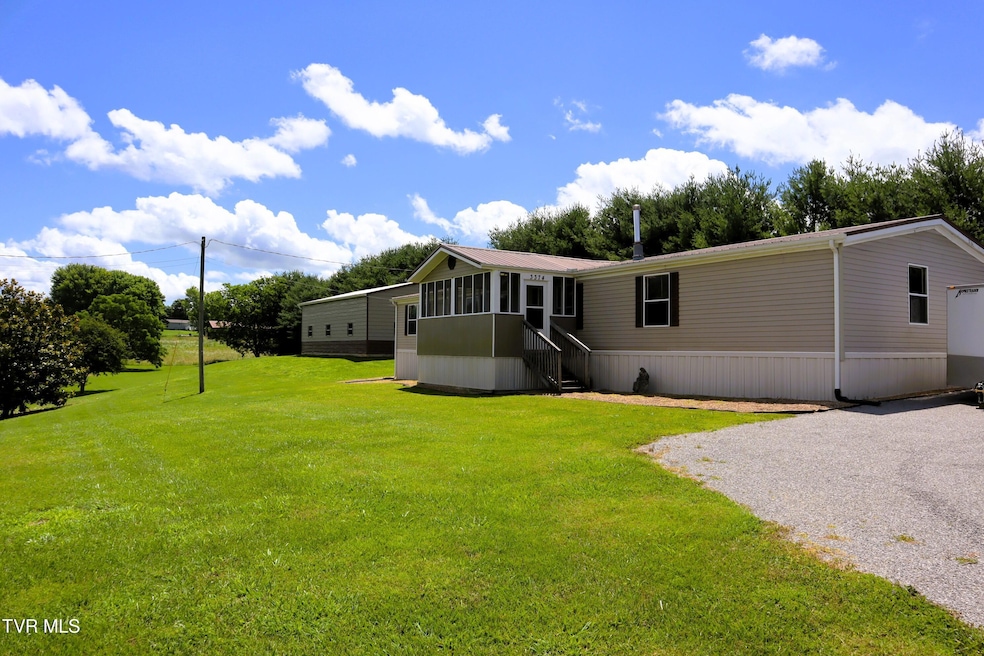3374 Old Kentucky Rd W Mosheim, TN 37818
Estimated payment $2,195/month
Highlights
- Second Garage
- Mud Room
- Screened Porch
- Open Floorplan
- No HOA
- Sitting Room
About This Home
Motivated Seller! Quiet, county living with room for hobbies or to store an extra car or anything else you want is the best way to describe this amazing home! Almost completely remodeled with new floors, new front and back door, motor and blower replaced on AC, and new kitchen. The 3-car garage has spray insulation, an office, concrete floor, led lights and a loft. Driveway is Tar & Chip The 2-car garage has concrete floor and led lights. The storage shed has 2 lofts and the drive way is. Dont miss out on this property that is sure to go fast! Fridge, stove and dishwasher stays with the house. More pics coming soon. Buyers agent to verify all information.
Property Details
Home Type
- Manufactured Home
Est. Annual Taxes
- $1,092
Year Built
- Built in 1998 | Remodeled
Lot Details
- 2.03 Acre Lot
- Lot Has A Rolling Slope
- Property is in good condition
Parking
- 5 Car Detached Garage
- Second Garage
- Garage Door Opener
- Driveway
Home Design
- Pillar, Post or Pier Foundation
- Block Foundation
- Metal Roof
- Vinyl Siding
- Concrete Perimeter Foundation
Interior Spaces
- 1,944 Sq Ft Home
- 1-Story Property
- Open Floorplan
- Ceiling Fan
- Double Pane Windows
- Window Treatments
- ENERGY STAR Qualified Doors
- Mud Room
- Living Room with Fireplace
- Sitting Room
- Den with Fireplace
- Screened Porch
- Crawl Space
Kitchen
- Eat-In Kitchen
- Electric Range
- Dishwasher
- Laminate Countertops
Flooring
- Laminate
- Luxury Vinyl Plank Tile
Bedrooms and Bathrooms
- 4 Bedrooms
- Walk-In Closet
- 2 Full Bathrooms
- Soaking Tub
Laundry
- Laundry Room
- Washer and Electric Dryer Hookup
Home Security
- Storm Doors
- Fire and Smoke Detector
Schools
- Mosheim Elementary And Middle School
- West Greene High School
Utilities
- Cooling Available
- Heat Pump System
- Septic Tank
- Cable TV Available
Additional Features
- Outbuilding
- Manufactured Home
Community Details
- No Home Owners Association
- FHA/VA Approved Complex
Listing and Financial Details
- Assessor Parcel Number 108 063.13
Map
Home Values in the Area
Average Home Value in this Area
Tax History
| Year | Tax Paid | Tax Assessment Tax Assessment Total Assessment is a certain percentage of the fair market value that is determined by local assessors to be the total taxable value of land and additions on the property. | Land | Improvement |
|---|---|---|---|---|
| 2024 | $1,092 | $66,175 | $6,150 | $60,025 |
| 2023 | $985 | $66,175 | $0 | $0 |
| 2022 | $639 | $31,700 | $4,100 | $27,600 |
| 2021 | $513 | $25,450 | $4,100 | $21,350 |
| 2020 | $513 | $25,450 | $4,100 | $21,350 |
| 2019 | $513 | $25,450 | $4,100 | $21,350 |
| 2018 | $513 | $25,450 | $4,100 | $21,350 |
| 2017 | $419 | $21,225 | $4,200 | $17,025 |
| 2016 | $393 | $21,225 | $4,200 | $17,025 |
| 2015 | $393 | $20,975 | $4,200 | $16,775 |
| 2014 | $393 | $20,975 | $4,200 | $16,775 |
Property History
| Date | Event | Price | Change | Sq Ft Price |
|---|---|---|---|---|
| 08/20/2025 08/20/25 | Price Changed | $395,000 | -1.3% | $203 / Sq Ft |
| 06/18/2025 06/18/25 | For Sale | $400,000 | -- | $206 / Sq Ft |
Purchase History
| Date | Type | Sale Price | Title Company |
|---|---|---|---|
| Deed | $22,500 | -- | |
| Warranty Deed | $9,000 | -- | |
| Warranty Deed | $55,500 | -- |
Mortgage History
| Date | Status | Loan Amount | Loan Type |
|---|---|---|---|
| Closed | $78,000 | No Value Available |
Source: Tennessee/Virginia Regional MLS
MLS Number: 9981799
APN: 108-063.13
- 120 Valley View Rd
- 2269 Valleydale Rd
- 180 Click Rd
- Lot 16 Dulaney Rd
- 1050 Oregon Trail
- 4245 Dulaney Rd
- 1410 Timber Ridge Rd
- 545 Mcmillian Rd
- 545 Mcmillan Rd
- 7680 Warrensburg Rd
- 330 Pates Hill Rd
- 341 Wild Rye Ln
- tbd Dulaney Rd
- 1140 Hartman Rd
- 485 Pates Hill Rd
- 1390 Mcmillan Rd
- 00 Newport Hwy
- 8300 Warrensburg Rd
- 6940 Newport Hwy
- 7065 Newport Hwy
- 2995 Blue Springs Pkwy
- 2390 W Allens Bridge Rd Unit 3
- 1600 Tn-70 Hwy
- 3655 W Allens Bridge Rd
- 2130 Pottertown Rd Unit Pottertown 3
- 2150 Pottertown Rd
- 2150 Pottertown Rd
- 2150 Pottertown Rd
- 2170 Pottertown Rd
- 2170 Pottertown Rd
- 2170 Pottertown Rd
- 701 Carson St Unit B
- 313 S Cutler St
- 202 Locust St
- 649 E Fork Rd
- 306 N Main St Unit 1
- 902 & 904 Jefferson St
- 224 Thornwood Dr
- 1770 Babbs Mill Rd
- 573 Banjo Way







