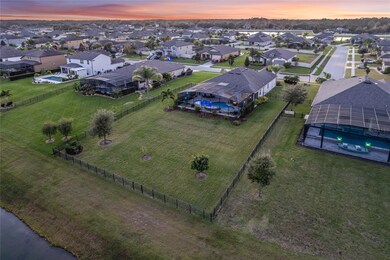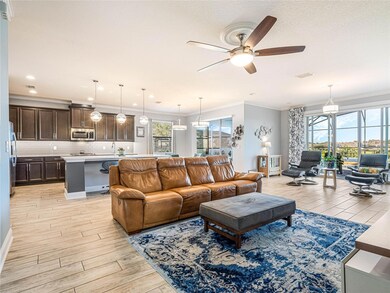
3375 Kayak Way Orlando, FL 32820
Estimated Value: $717,982 - $787,000
Highlights
- Access To Lake
- Home fronts a pond
- Pond View
- Screened Pool
- Gated Community
- Open Floorplan
About This Home
As of February 2024Searching for a slice of paradise in Orlando? Treat yourself to the ultimate waterfront lifestyle with this .50 acre fenced lot with pond frontage privately set in the gated community of The Estates at Lake Pickett. The backyard invites you to live the true Florida lifestyle with a custom designed free form style 36' x 15' Heated Salt Water Pool and Hot tub with 12 therapy jets. Homes in this community seldomly become available so do not miss your opportunity! This 4 Bedroom 3 Bathroom split plan home was built by MI homes and is the popular Corrina II plan. From the minute you pull into the pavered 3 car extended driveway you will see the attention to detail in landscape, lighting, and curved pavered walkways. Upon entering the foyer you will be wowed by the elegance in style and decor. The one of a kind cherry wood hand hewn, live edge floating shelf offers the perfect place to display family photos. The gourmet kitchen features a stainless steel appliance package, silestone countertops with eased edge, large island, upgraded pendant lighting, under counter lighting, subway tile backsplash, and 42" cabinetry with crown molding. The primary retreat is generously sized and features a tray ceiling with molding and lighting. The primary bathroom was recently remodeled with a walk-in shower featuring custom glass tile and marble finishes, upgraded shower head and faucets, a tall tower cabinet for extra storage and premium hardware on the cabinetry. The home's other notable upgrades include porcelain wood tile flooring, crown molding throughout, custom trim & moldings, upgraded fans and lighting, double paned windows, modern TV wall mount with 3 drawers and lighting, upgrade mirrors in all bathrooms, a fully renovated laundry room with butcher block countertops, laundry sink, storage, and accent tile, water softener system, deep well for irrigation, and an aluminum fenced yard. Upgrades to your new custom pool include 8 jet EnviroPool in floor circulation system, 35'x50' Travertine with bullnose brick coping, quartz interior finish w/ Van Kirk color upgrade, natural veneer stacked stone risers around spa & raised planters, upgraded LED color changing light in pool, Aqualink pool & spa automation with WIFI antenna, automatic in-line chlorine feeder, child safety fence, electric pool and spa heater and more! The Estates at Lake Pickett Community offers residents access to the private 763 acre Lake Pickett and features a private community dock, boat ramp, and park. This gated East Orlando Community is conveniently located near Waterford Lakes Town Center, UCF, Central Florida Research Park, and SR 408/417 for an easy commute to downtown Orlando. This home is backed by MI Homes Transferable Builders Structural Warranty, 1 Year American Home Shield - Shield Plus Home Warranty, Transferable Termite Bond, and was built to meet the Energy Star 3.1 building standards saving you on the cost of home ownership!
Last Agent to Sell the Property
WATSON REALTY CORP Brokerage Phone: 407-359-2300 License #3217160 Listed on: 12/28/2023

Home Details
Home Type
- Single Family
Est. Annual Taxes
- $6,777
Year Built
- Built in 2018
Lot Details
- 0.5 Acre Lot
- Home fronts a pond
- West Facing Home
- Fenced
- Mature Landscaping
- Private Lot
- Oversized Lot
- Well Sprinkler System
- Landscaped with Trees
HOA Fees
- $150 Monthly HOA Fees
Parking
- 3 Car Attached Garage
- Garage Door Opener
Home Design
- Traditional Architecture
- Slab Foundation
- Shingle Roof
- Block Exterior
- Stucco
Interior Spaces
- 2,329 Sq Ft Home
- Open Floorplan
- Crown Molding
- Coffered Ceiling
- Tray Ceiling
- Vaulted Ceiling
- Ceiling Fan
- Double Pane Windows
- Low Emissivity Windows
- Blinds
- Sliding Doors
- Family Room Off Kitchen
- Inside Utility
- Laundry Room
- Pond Views
- Fire and Smoke Detector
Kitchen
- Eat-In Kitchen
- Range
- Microwave
- Dishwasher
- Stone Countertops
- Solid Wood Cabinet
- Disposal
Flooring
- Carpet
- Ceramic Tile
Bedrooms and Bathrooms
- 4 Bedrooms
- Primary Bedroom on Main
- Split Bedroom Floorplan
- Walk-In Closet
- 3 Full Bathrooms
Pool
- Screened Pool
- Heated In Ground Pool
- Heated Spa
- In Ground Spa
- Gunite Pool
- Saltwater Pool
- Fence Around Pool
- Pool Lighting
Outdoor Features
- Access To Lake
- Enclosed patio or porch
- Rain Gutters
Schools
- East Lake Elementary School
- Corner Lake Middle School
- East River High School
Utilities
- Central Air
- Heat Pump System
- Thermostat
- Water Filtration System
- Water Softener
- Septic Tank
- Cable TV Available
Listing and Financial Details
- Visit Down Payment Resource Website
- Legal Lot and Block 33 / 2136
- Assessor Parcel Number 09-22-32-2500-00-330
Community Details
Overview
- Association fees include ground maintenance
- Evergreen Lifestyle Association, Phone Number (877) 221-6919
- Visit Association Website
- Built by MI Homes
- Estates At Lake Pickett Phase 1 Subdivision, Corrina Ii Floorplan
Recreation
- Community Playground
- Park
Security
- Gated Community
Ownership History
Purchase Details
Home Financials for this Owner
Home Financials are based on the most recent Mortgage that was taken out on this home.Purchase Details
Home Financials for this Owner
Home Financials are based on the most recent Mortgage that was taken out on this home.Purchase Details
Home Financials for this Owner
Home Financials are based on the most recent Mortgage that was taken out on this home.Purchase Details
Home Financials for this Owner
Home Financials are based on the most recent Mortgage that was taken out on this home.Purchase Details
Similar Homes in Orlando, FL
Home Values in the Area
Average Home Value in this Area
Purchase History
| Date | Buyer | Sale Price | Title Company |
|---|---|---|---|
| Goodroe William E | $712,000 | Watson Title | |
| Pollock Scott J | $100 | None Listed On Document | |
| Pollock Scott J | -- | Accommodation | |
| Pollock Scott J | $442,000 | Mi Title Agency Ltd L C | |
| M I Homes Of Orlando Llc | $1,650,000 | Attorney |
Mortgage History
| Date | Status | Borrower | Loan Amount |
|---|---|---|---|
| Open | Goodroe William E | $569,600 | |
| Previous Owner | Pollock Scott J | $396,500 | |
| Previous Owner | Pollock Scott J | $396,500 | |
| Previous Owner | Pollock Scott J | $397,800 |
Property History
| Date | Event | Price | Change | Sq Ft Price |
|---|---|---|---|---|
| 02/29/2024 02/29/24 | Sold | $712,000 | -1.8% | $306 / Sq Ft |
| 01/06/2024 01/06/24 | Pending | -- | -- | -- |
| 12/28/2023 12/28/23 | For Sale | $725,000 | -- | $311 / Sq Ft |
Tax History Compared to Growth
Tax History
| Year | Tax Paid | Tax Assessment Tax Assessment Total Assessment is a certain percentage of the fair market value that is determined by local assessors to be the total taxable value of land and additions on the property. | Land | Improvement |
|---|---|---|---|---|
| 2025 | $7,248 | $615,960 | $85,000 | $530,960 |
| 2024 | $6,777 | $593,000 | $85,000 | $508,000 |
| 2023 | $6,777 | $417,428 | $0 | $0 |
| 2022 | $6,559 | $405,270 | $0 | $0 |
| 2021 | $6,454 | $393,466 | $0 | $0 |
| 2020 | $6,145 | $388,034 | $85,000 | $303,034 |
| 2019 | $6,775 | $364,262 | $80,000 | $284,262 |
| 2018 | $999 | $55,000 | $55,000 | $0 |
| 2017 | $826 | $45,000 | $45,000 | $0 |
Agents Affiliated with this Home
-
Virginia Bellhorn

Seller's Agent in 2024
Virginia Bellhorn
WATSON REALTY CORP
(407) 580-7235
131 Total Sales
-
Greg Wittmer
G
Buyer's Agent in 2024
Greg Wittmer
KELLER WILLIAMS CLASSIC
(407) 341-4827
18 Total Sales
Map
Source: Stellar MLS
MLS Number: O6166447
APN: 09-2232-2500-00-330
- 3630 Trimaran Dr
- 17597 Sailfin Dr
- 17537 Sailfin Dr
- 3303 Kayak Way
- 3222 San Leo Dr
- 0 Chuluota Rd Unit MFRO6160436
- 3840 Lake Drawdy Dr
- 4135 Chuluota Rd
- 14537 San Lorenzo Dr
- 17220 Countrybrook Ln
- 18108 Bellezza Dr
- 2260 Grayling St
- 2273 Grayling St
- 17024 Overstory Rd
- 17019 Overstory Rd
- 17013 Overstory Rd
- 17030 Overstory Rd
- 16740 Lake Pickett Rd
- 2135 Weatherly Way
- 4709 Flagstaff Ct
- 3375 Kayak Way
- 3369 Kayak Way
- 3381 Kayak Way
- 3363 Kayak Way
- 3374 Kayak Way
- 3387 Kayak Way
- 3368 Kayak Way
- 3697 Trimaran Dr
- 3362 Kayak Way
- 3691 Trimaran Dr
- 3357 Kayak Way
- 3356 Kayak Way
- 3351 Kayak Way
- 17578 Sailfin Dr
- 17584 Sailfin Dr
- 17572 Sailfin Dr
- 3685 Trimaran Dr
- 3660 Trimaran Dr
- 17590 Sailfin Dr
- 3350 Kayak Way






