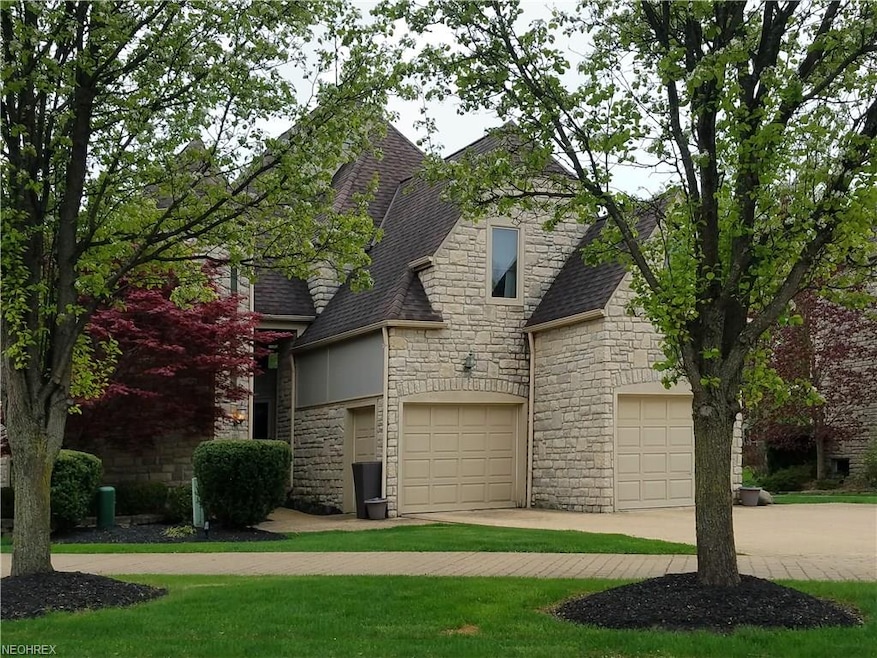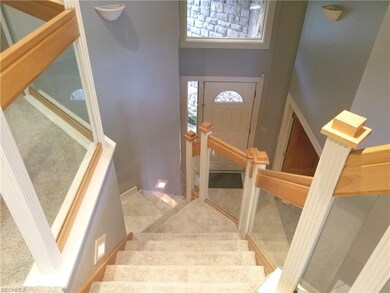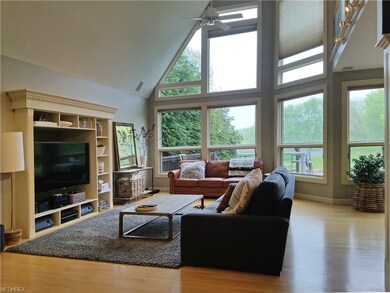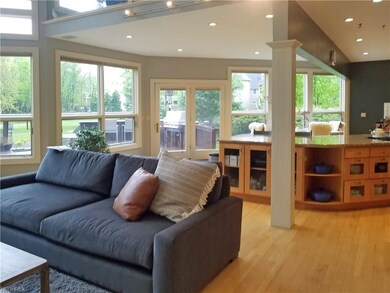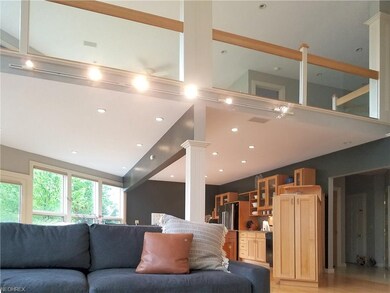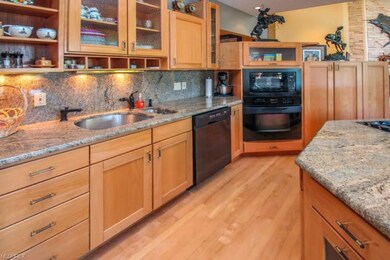
Estimated Value: $641,000 - $736,000
Highlights
- On Golf Course
- Deck
- Community Pool
- Avon East Elementary School Rated A-
- 2 Fireplaces
- Tennis Courts
About This Home
As of July 2018First floor master suite & stunning panoramic golf course views make this an exceptional home. Open floor plan. Vaulted living area with two story window wall. Fabulous views from 1st and 2nd floors. Great room with gas fireplace & high volume ceilings. Bright. Neutral. Unique & artistic architecture. Designed for entertaining. Built with quality throughout. An easy lifestyle choice. Fabulous entertaining kitchen features custom maple cabinetry, large granite island, and stainless Jen-Air appliances. Kitchen, dining area, & great room all look out to the beautifully landscaped yard and the 17th tee. Large deck with built-in grill. The first floor master with an additional gas fireplace, vaulted ceilings, walk-in closet, built-ins. Private travertine master bath (with walk-in tile shower & spa tub.) First floor laundry & powder room. The 3-car attached garage (w/2 bays but is 2 deep accommodating a golf cart or add'l car. The open loft family room/office overlooks the great room & offers truly outstanding golf course views. Two additional guest bedrooms & shared full bath on 2nd, plus additional walk-in closet. Finished lower level with (3rd) fireplace, wet bar and full bath. Excellent storage. The yard features a large deck with a built in granite bar and grill. Lush landscaping. Newer HVAC (2016.) A wonderful community in a great City. Low taxes. Amenities beyond golf include fine dining, bar, banquet rooms, swimming pool, work out areas, & more.
Last Agent to Sell the Property
RE/MAX Real Estate Group License #388374 Listed on: 05/13/2018

Home Details
Home Type
- Single Family
Est. Annual Taxes
- $9,449
Year Built
- Built in 2000
Lot Details
- 7,418 Sq Ft Lot
- Lot Dimensions are 64 x 114
- On Golf Course
- West Facing Home
- Sprinkler System
HOA Fees
- $33 Monthly HOA Fees
Parking
- 3 Car Attached Garage
Home Design
- Cluster Home
- Asphalt Roof
- Stone Siding
- Cedar
Interior Spaces
- 2-Story Property
- Sound System
- 2 Fireplaces
- Golf Course Views
- Finished Basement
- Sump Pump
Kitchen
- Built-In Oven
- Cooktop
- Microwave
- Dishwasher
Bedrooms and Bathrooms
- 3 Bedrooms
Laundry
- Dryer
- Washer
Home Security
- Home Security System
- Carbon Monoxide Detectors
- Fire and Smoke Detector
Outdoor Features
- Deck
Utilities
- Forced Air Heating and Cooling System
- Humidifier
- Heating System Uses Gas
Listing and Financial Details
- Assessor Parcel Number 04-00-024-116-187
Community Details
Overview
- Association fees include insurance, landscaping, property management, reserve fund, snow removal, trash removal
- Red Tail Community
Recreation
- Golf Course Community
- Tennis Courts
- Community Pool
Ownership History
Purchase Details
Home Financials for this Owner
Home Financials are based on the most recent Mortgage that was taken out on this home.Purchase Details
Home Financials for this Owner
Home Financials are based on the most recent Mortgage that was taken out on this home.Purchase Details
Home Financials for this Owner
Home Financials are based on the most recent Mortgage that was taken out on this home.Purchase Details
Purchase Details
Home Financials for this Owner
Home Financials are based on the most recent Mortgage that was taken out on this home.Purchase Details
Home Financials for this Owner
Home Financials are based on the most recent Mortgage that was taken out on this home.Similar Homes in Avon, OH
Home Values in the Area
Average Home Value in this Area
Purchase History
| Date | Buyer | Sale Price | Title Company |
|---|---|---|---|
| Elliott Matthew F | $402,500 | Stewart Title | |
| Mcclure Nicholas | $400,000 | -- | |
| Kleve Kurt S | $385,000 | None Available | |
| Bencin John E | -- | Attorney | |
| Bencin John E | $280,000 | Newman Title | |
| Webber Rick C | $90,000 | -- |
Mortgage History
| Date | Status | Borrower | Loan Amount |
|---|---|---|---|
| Previous Owner | Mcclure Nicholas | $320,000 | |
| Previous Owner | Kleve Kurt S | $373,450 | |
| Previous Owner | Bencin Thomas P | $49,000 | |
| Previous Owner | John E & Mary Bencin Living Trust | $199,430 | |
| Previous Owner | Bencin John E | $224,000 | |
| Previous Owner | Webber Rick C | $250,000 | |
| Previous Owner | Webber Rick C | $384,000 |
Property History
| Date | Event | Price | Change | Sq Ft Price |
|---|---|---|---|---|
| 07/03/2018 07/03/18 | Sold | $402,500 | -3.9% | $103 / Sq Ft |
| 05/21/2018 05/21/18 | Pending | -- | -- | -- |
| 05/13/2018 05/13/18 | For Sale | $419,000 | +4.8% | $107 / Sq Ft |
| 11/28/2017 11/28/17 | Sold | $400,000 | -7.0% | $102 / Sq Ft |
| 10/19/2017 10/19/17 | Pending | -- | -- | -- |
| 09/19/2017 09/19/17 | Price Changed | $429,900 | -3.4% | $110 / Sq Ft |
| 09/05/2017 09/05/17 | Price Changed | $444,900 | -3.3% | $113 / Sq Ft |
| 08/21/2017 08/21/17 | For Sale | $459,900 | +19.5% | $117 / Sq Ft |
| 05/13/2015 05/13/15 | Sold | $385,000 | -9.4% | $103 / Sq Ft |
| 03/27/2015 03/27/15 | Pending | -- | -- | -- |
| 02/05/2015 02/05/15 | For Sale | $425,000 | 0.0% | $114 / Sq Ft |
| 10/17/2014 10/17/14 | Rented | $3,300 | -5.7% | -- |
| 10/17/2014 10/17/14 | Under Contract | -- | -- | -- |
| 08/12/2014 08/12/14 | For Rent | $3,500 | -- | -- |
Tax History Compared to Growth
Tax History
| Year | Tax Paid | Tax Assessment Tax Assessment Total Assessment is a certain percentage of the fair market value that is determined by local assessors to be the total taxable value of land and additions on the property. | Land | Improvement |
|---|---|---|---|---|
| 2024 | $10,885 | $221,428 | $57,750 | $163,678 |
| 2023 | $8,065 | $145,789 | $47,331 | $98,459 |
| 2022 | $7,989 | $145,789 | $47,331 | $98,459 |
| 2021 | $8,005 | $145,789 | $47,331 | $98,459 |
| 2020 | $8,209 | $140,310 | $45,550 | $94,760 |
| 2019 | $8,041 | $140,310 | $45,550 | $94,760 |
| 2018 | $8,450 | $140,310 | $45,550 | $94,760 |
| 2017 | $9,449 | $165,770 | $35,020 | $130,750 |
| 2016 | $9,559 | $165,770 | $35,020 | $130,750 |
| 2015 | $9,654 | $165,770 | $35,020 | $130,750 |
| 2014 | $8,359 | $144,740 | $32,250 | $112,490 |
| 2013 | $8,404 | $144,740 | $32,250 | $112,490 |
Agents Affiliated with this Home
-
Lou Barbee

Seller's Agent in 2018
Lou Barbee
RE/MAX
(440) 899-0000
3 in this area
117 Total Sales
-
Todd Reinart

Seller's Agent in 2017
Todd Reinart
Howard Hanna
11 in this area
324 Total Sales
-
S
Seller Co-Listing Agent in 2017
Sarah Pervo
Deleted Agent
-
Daniel Malloy

Seller's Agent in 2015
Daniel Malloy
Howard Hanna
(440) 308-2468
49 in this area
134 Total Sales
-
Paula Barker

Buyer's Agent in 2015
Paula Barker
Russell Real Estate Services
(440) 724-1227
1 in this area
43 Total Sales
-
Thomas Locker

Buyer's Agent in 2014
Thomas Locker
Howard Hanna
(440) 779-6440
7 in this area
114 Total Sales
Map
Source: MLS Now
MLS Number: 3988647
APN: 04-00-024-116-187
- 33793 Crown Colony Dr
- 33810 Crown Colony Dr
- 4601 Saint Joseph Way
- 33518 Silver Oak Dr
- 4454 Silver Oak Dr
- 4264 Saint Francis Ct
- 4310 Royal st George Dr
- 33520 Samuel James Ln
- 32879 Heartwood Ave
- 33601 Saint Francis Dr
- 33505 Lyons Gate Run
- 33616 Saint Francis Dr
- 33497 Lyons Gate Run
- 32981 Mills Rd Unit G5
- 4278 Fall Lake Dr
- 4950 Meadow Moss Ln
- 4979 Meadow Moss Ln
- 4166 St Gregory Way
- 5459 Cornell Blvd
- S/L 637 St Gregory Way
- 33751 Via San Angelo Dr
- 33741 Via San Angelo Dr
- 33761 Via San Angelo Dr
- 33731 Via San Angelo Dr
- 341 Via San Angelo Dr
- 33771 Via San Angelo Dr
- 341 sublot Via San Angelo Dr
- 33721 Via San Angelo Dr
- 33730 Via San Angelo Dr
- 33781 Via San Angelo Dr
- 33720 Via San Angelo Dr
- 325 Crown Colony Dr
- 33791 San Angelo Ct
- 33711 Via San Angelo Dr
- 33801 Vía San Angelo
- 33740 Crown Colony Dr
- 33811 San Angelo Ct
- 33710 Via San Angelo Dr
- 33787 Crown Colony Dr
- 33701 Via San Angelo Dr
