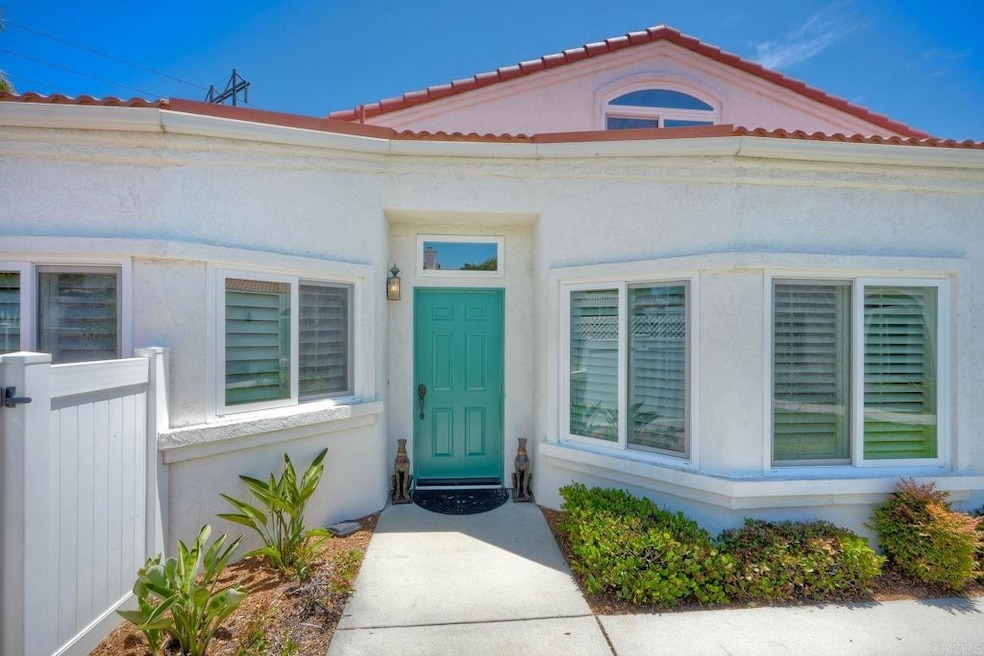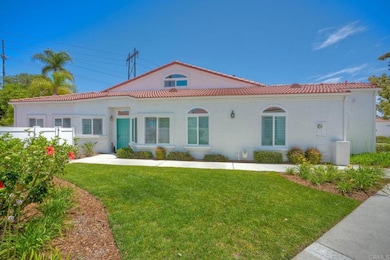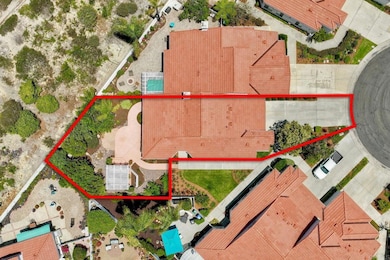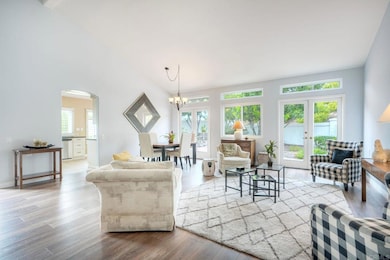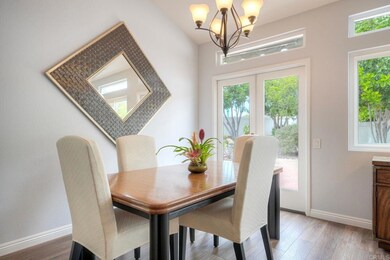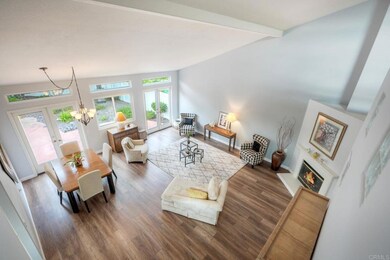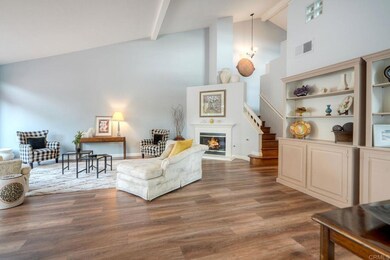3376 Corsica Way Oceanside, CA 92056
Mira Costa NeighborhoodEstimated payment $6,556/month
Highlights
- Heated Spa
- Active Adult
- Clubhouse
- No Units Above
- Gated Community
- Vaulted Ceiling
About This Home
Tranquil elegance and refreshing ocean breezes will meet you at the door on Corsica Way. Welcome to the good life at Villa Trieste! Experience resort style living in this privately gated 55+ community. With a low HOA, enjoy the pool, spa, club house with a complete equip kitchen, bocce ball, and a hiking trail with a view. Soak up the sun in the largest back yard in the neighborhood. Dine alfresco under the pergola surrounded by mature foliage. Step inside to a roomy 1890 square ft. All living area is on the first floor, there is spacious loft that overlooks the great room. It’s a nice bonus space. You’ll see upgrades throughout the house, floors, counters and Milgard Windows to name a few. The great room has 2 sets of French doors that open to the private patio. The kitchen has generous counter space, upgraded appliances a breakfast nook and French doors to the patio as well. The primary suite is spacious with vaulted ceilings. The primary en-suite has a beautiful walk-in shower and large vanity and walk-in closet. The roof was replaced in 2024. Conveniently located 10 minutes to the beach and just 5 minutes to Golf at El Camino Country Club, Frontwave Arena, dining, shopping and freeway access.
Listing Agent
HomeSmart Realty West Brokerage Phone: 760-458-1900 License #01359729 Listed on: 06/07/2025

Home Details
Home Type
- Single Family
Est. Annual Taxes
- $4,055
Year Built
- Built in 1991
Lot Details
- 5,004 Sq Ft Lot
- End Unit
- No Units Located Below
- 1 Common Wall
- Cul-De-Sac
- Landscaped
- Level Lot
- Sprinkler System
HOA Fees
- $425 Monthly HOA Fees
Parking
- 2 Car Attached Garage
- Automatic Gate
Home Design
- Patio Home
- Entry on the 1st floor
- Planned Development
Interior Spaces
- 1,890 Sq Ft Home
- 1-Story Property
- Vaulted Ceiling
- Fireplace With Gas Starter
- Loft
- Breakfast Area or Nook
- Laundry Room
Bedrooms and Bathrooms
- 2 Bedrooms | 1 Main Level Bedroom
Home Security
- Carbon Monoxide Detectors
- Fire and Smoke Detector
- Pest Guard System
Pool
- Heated Spa
- In Ground Spa
Additional Features
- Exterior Lighting
- No Heating
Listing and Financial Details
- Tax Tract Number 12386
- Assessor Parcel Number 1657001200
Community Details
Overview
- Active Adult
- Front Yard Maintenance
- Villa Trieste Association, Phone Number (760) 585-1700
- Villa Trieste
- Maintained Community
- Foothills
- Greenbelt
Amenities
- Picnic Area
- Clubhouse
Recreation
- Bocce Ball Court
- Community Pool
- Community Spa
- Hiking Trails
- Bike Trail
Security
- Controlled Access
- Gated Community
Map
Home Values in the Area
Average Home Value in this Area
Tax History
| Year | Tax Paid | Tax Assessment Tax Assessment Total Assessment is a certain percentage of the fair market value that is determined by local assessors to be the total taxable value of land and additions on the property. | Land | Improvement |
|---|---|---|---|---|
| 2025 | $4,055 | $328,887 | $132,609 | $196,278 |
| 2024 | $4,055 | $322,439 | $130,009 | $192,430 |
| 2023 | $3,943 | $316,117 | $127,460 | $188,657 |
| 2022 | $3,889 | $309,919 | $124,961 | $184,958 |
| 2021 | $3,901 | $303,843 | $122,511 | $181,332 |
| 2020 | $3,795 | $300,728 | $121,255 | $179,473 |
| 2019 | $3,698 | $294,832 | $118,878 | $175,954 |
| 2018 | $3,663 | $289,052 | $116,548 | $172,504 |
| 2017 | $71 | $283,385 | $114,263 | $169,122 |
| 2016 | $3,500 | $277,829 | $112,023 | $165,806 |
| 2015 | $3,411 | $273,657 | $110,341 | $163,316 |
| 2014 | $3,297 | $268,297 | $108,180 | $160,117 |
Property History
| Date | Event | Price | List to Sale | Price per Sq Ft |
|---|---|---|---|---|
| 10/01/2025 10/01/25 | Price Changed | $1,099,000 | -2.3% | $581 / Sq Ft |
| 08/26/2025 08/26/25 | Price Changed | $1,125,000 | -1.7% | $595 / Sq Ft |
| 08/05/2025 08/05/25 | Price Changed | $1,145,000 | -2.1% | $606 / Sq Ft |
| 06/18/2025 06/18/25 | Price Changed | $1,170,000 | -2.5% | $619 / Sq Ft |
| 06/07/2025 06/07/25 | For Sale | $1,200,000 | -- | $635 / Sq Ft |
Purchase History
| Date | Type | Sale Price | Title Company |
|---|---|---|---|
| Interfamily Deed Transfer | -- | -- | |
| Interfamily Deed Transfer | -- | Tsi | |
| Deed | $186,000 | -- |
Mortgage History
| Date | Status | Loan Amount | Loan Type |
|---|---|---|---|
| Open | $163,000 | New Conventional |
Source: California Regional Multiple Listing Service (CRMLS)
MLS Number: NDP2505624
APN: 165-700-12
- 3335 Genoa Way Unit 112
- 3335 Genoa Way Unit 111
- 3338 Par Dr
- 3315 Genoa Way Unit 96
- 3325 Genoa Way Unit 110
- 3328 Malta Way
- 3575 Cameo Dr Unit 45
- 2187 Castilla Way
- 2188 Anda Lucia Way
- 2175 Castilla Way
- 3432 Cameo Dr Unit 62
- 3432 Cameo Dr Unit 63
- 3424 Cameo Dr Unit 43
- 2332 Back Nine St
- 3732 Mira Pacific Dr
- 2130 Anda Lucia Way
- 3196 Buena Hills Dr
- 3560 Santa Maria St
- 3711 Mira Pacific Dr
- 2161 Calle Buena Ventura
- 3589 Nina St
- 2868 Rutgers Place
- 3541 Paseo de Francisco Unit 243
- 3402 Piazza de Oro Way
- 2316 Paseo de Laura
- 3773 Gail Dr
- 3760 North Way
- 3675 Barnard Dr
- 3604 Harvard Dr
- 2500 Sea Cliff Way
- 2360 Paseo de Laura
- 3726 Kelton Dr
- 2315 Paseo de Laura
- 3699 Barnard Dr
- 3303 Marisol Place Unit ID1275949P
- 3303 Marisol Place Unit ID1280505P
- 3303 Marisol Place Unit ID1280679P
- 3190 Vista Way
- 3851 Sherbourne Dr
- 2825 College Blvd
