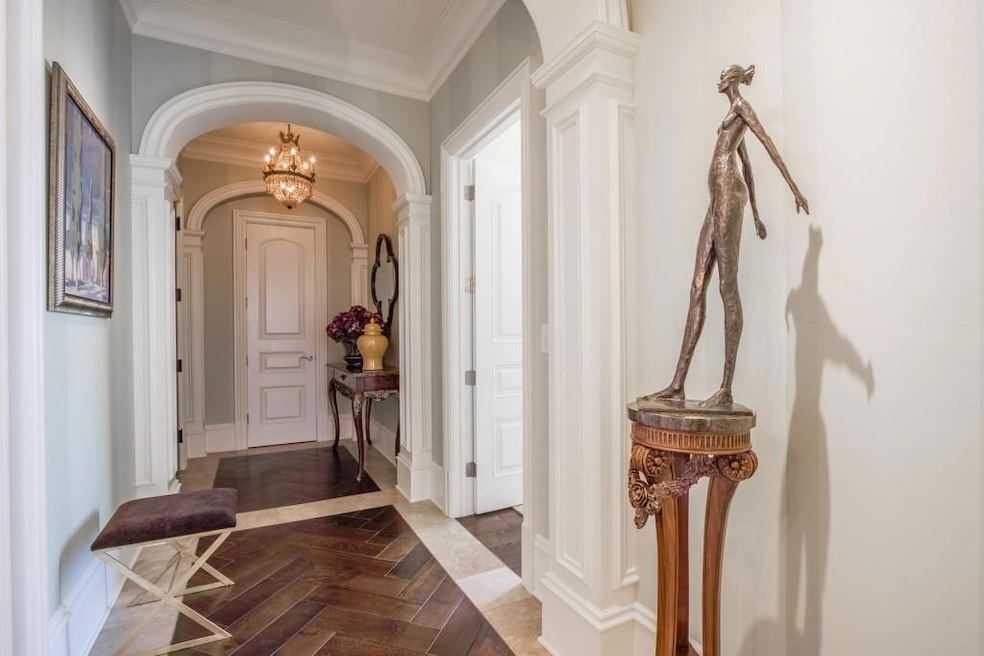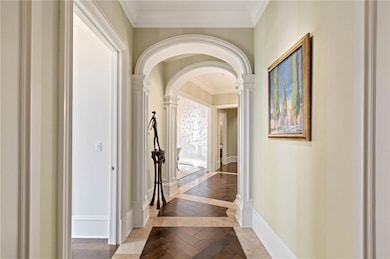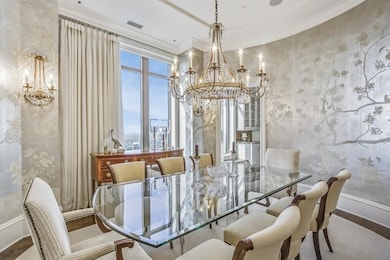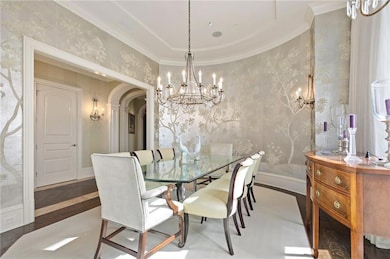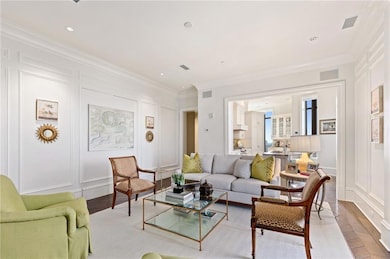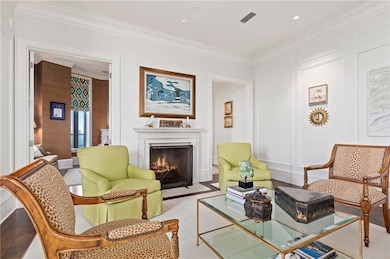Luxury living in Buckhead at The Waldorf Astoria. This Unit features an elegant Entry Foyer, Separate Den/Office, Remarkable Millwork, 2 Gas Fireplaces, 7" Oak Floors, 11' Ceilings, A Sumptuous Master Suite & Spa-Like Bath, Wolf & Sub Zero Appliances, Electronic Shades And A Crestron Home Technology System. The Huge Covered balcony Adds A True Separate Living & Entertaining Space. Unit 47A Has Countless Upgrades Including Beautiful New Sparkling White Quartz Kitchen Updates, Exquisite Gracie Wall Coverings, Catering Bar With Sub-Zero Wine Cooler, Master Suite With Morning Bar/Refrigeration, Separate Laundry Room, Waterworks Free Standing Tub And Fixtures, Honed Marble Flooring in Master And Guest Bathrooms And Designated Breakfast Area. The Waldorf Services Include 24-Hour Hotel Room Service, A Five Star/ Three Level Spa, Fully Equipped Fitness Center, Huge Indoor Heated Lap Pool, Parking Valet And Presidential Level Security. Residents Have A Separate Entrance On Stratford Road, A Dedicated Concierge And Porter Service + Separate Elevators And 2 Parking Spaces.
Pet friendly building!

