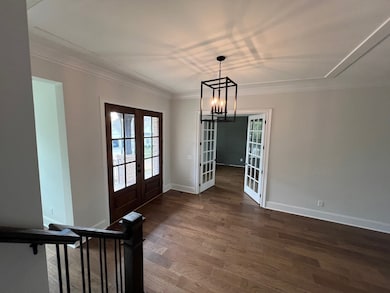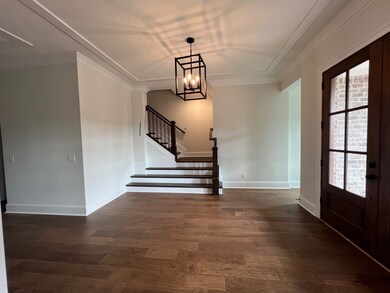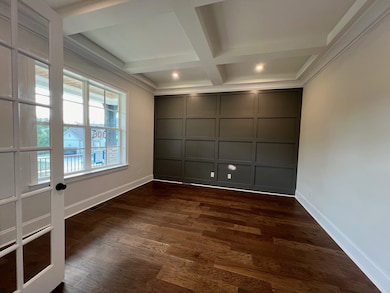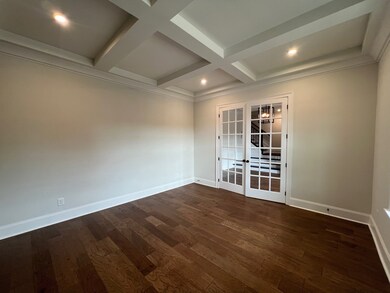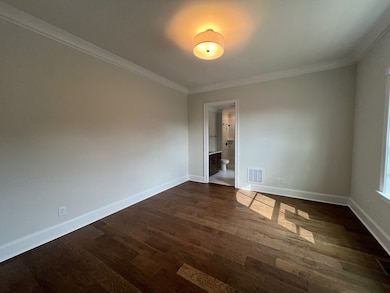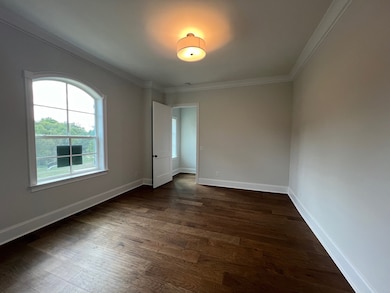
PENDING
$95K PRICE INCREASE
3376 Sarah Bee Ln Thompson's Station, TN 37179
Estimated payment $9,808/month
Total Views
330
5
Beds
5.5
Baths
4,617
Sq Ft
$351
Price per Sq Ft
Highlights
- 1.02 Acre Lot
- Contemporary Architecture
- Great Room
- Thompson's Station Middle School Rated A
- Living Room with Fireplace
- Double Oven
About This Home
SOLD BUILD TO ORDER HOME.
Home Details
Home Type
- Single Family
Est. Annual Taxes
- $7,300
Year Built
- Built in 2024
HOA Fees
- $117 Monthly HOA Fees
Parking
- 3 Car Garage
- Garage Door Opener
Home Design
- Contemporary Architecture
- Brick Exterior Construction
- Shingle Roof
Interior Spaces
- 4,617 Sq Ft Home
- Property has 2 Levels
- Gas Fireplace
- ENERGY STAR Qualified Windows
- Great Room
- Living Room with Fireplace
- 2 Fireplaces
- Storage
- Crawl Space
Kitchen
- Double Oven
- Microwave
- Dishwasher
- Smart Appliances
- ENERGY STAR Qualified Appliances
- Disposal
Flooring
- Carpet
- Tile
Bedrooms and Bathrooms
- 5 Bedrooms | 2 Main Level Bedrooms
- Walk-In Closet
Home Security
- Smart Lights or Controls
- Smart Locks
- Smart Thermostat
- Fire and Smoke Detector
Outdoor Features
- Patio
- Porch
Schools
- Thompson's Station Elementary School
- Thompson's Station Middle School
- Summit High School
Utilities
- Ducts Professionally Air-Sealed
- Central Heating
- Heating System Uses Natural Gas
- Underground Utilities
- High Speed Internet
Additional Features
- Smart Technology
- 1.02 Acre Lot
Community Details
- $1,050 One-Time Secondary Association Fee
- Association fees include ground maintenance, trash
- Littlebury Subdivision
Listing and Financial Details
- Tax Lot 20
Map
Create a Home Valuation Report for This Property
The Home Valuation Report is an in-depth analysis detailing your home's value as well as a comparison with similar homes in the area
Home Values in the Area
Average Home Value in this Area
Property History
| Date | Event | Price | Change | Sq Ft Price |
|---|---|---|---|---|
| 03/15/2025 03/15/25 | Price Changed | $1,622,763 | +0.6% | $351 / Sq Ft |
| 12/27/2024 12/27/24 | Price Changed | $1,613,555 | +5.6% | $349 / Sq Ft |
| 09/28/2024 09/28/24 | Pending | -- | -- | -- |
| 09/28/2024 09/28/24 | For Sale | $1,528,050 | -- | $331 / Sq Ft |
Source: Realtracs
Similar Homes in the area
Source: Realtracs
MLS Number: 2709221
Nearby Homes
- 3400 Sarah Bee Ln
- 3313 Sarah Bee Ln
- 3005 Littlebury Park Dr
- 2752 Critz Ln
- 2762 Critz Ln
- 2740 Critz Ln
- 2931 Avenue Downs Dr
- 2935 Avenue Downs Dr
- 2948 Avenue Downs Dr
- 3364 Sarah Bee Ln
- 3360 Sarah Bee Ln
- 2772 Cabin Run Bridge Rd
- 3691 Ronstadt Rd
- 3670 Martins Mill Rd
- 3623 Martins Mill Rd
- 3675 Ronstadt Rd
- 3226 Pleasantville Bridge Rd
- 2915 Avenue Downs Dr
- 1726 Lewisburg Pike
- 2736 Critz Ln

