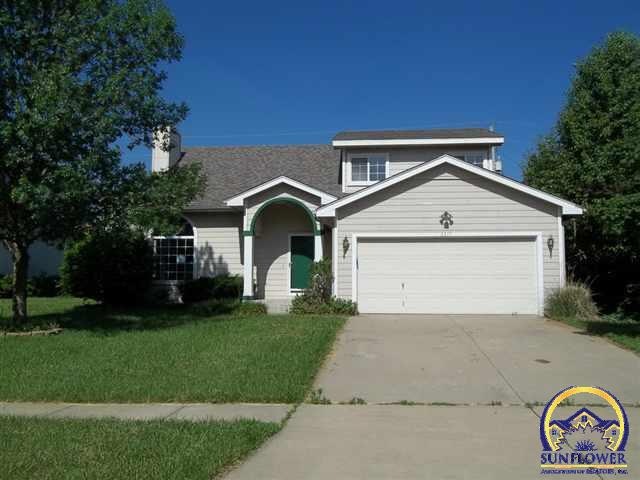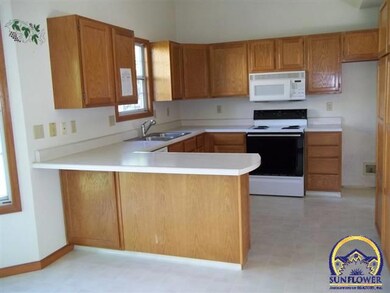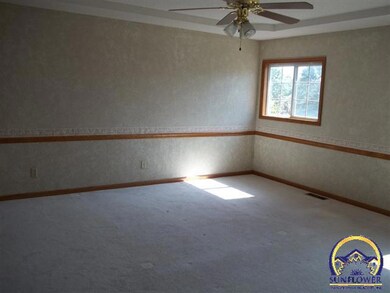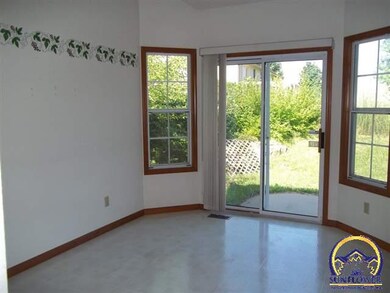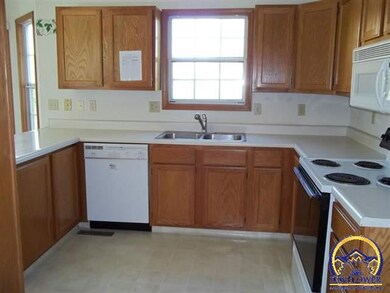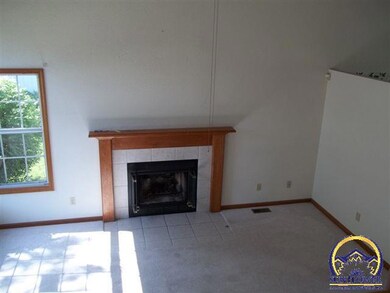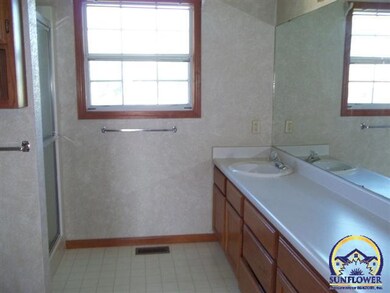
3377 SW Osborn Rd Topeka, KS 66614
Southwest Topeka NeighborhoodHighlights
- Access To Lake
- Community Pool
- Thermal Pane Windows
- Farley Elementary School Rated A-
- 2 Car Attached Garage
- Forced Air Heating and Cooling System
About This Home
As of August 2017Beautiful starter home! Thermopane windows, newer roof, master bedroom with large walk-in closet and private bath. Open floor plan, great schools and neighborhood. Community pool available. Priced below county value.
Last Agent to Sell the Property
NextHome Professionals License #00229614 Listed on: 06/24/2011

Home Details
Home Type
- Single Family
Est. Annual Taxes
- $2,324
Year Built
- Built in 1994
Lot Details
- Lot Dimensions are 65 x 110
- Paved or Partially Paved Lot
- Sprinkler System
HOA Fees
- $8 Monthly HOA Fees
Parking
- 2 Car Attached Garage
Home Design
- Frame Construction
- Composition Roof
Interior Spaces
- 2,031 Sq Ft Home
- 1.5-Story Property
- Wood Burning Fireplace
- Fireplace With Gas Starter
- Thermal Pane Windows
- Family Room
- Living Room with Fireplace
- Combination Kitchen and Dining Room
- Carpet
- Partially Finished Basement
- Sump Pump
Kitchen
- Electric Range
- Microwave
- Dishwasher
Bedrooms and Bathrooms
- 2 Bedrooms
- 2 Full Bathrooms
Laundry
- Laundry Room
- Laundry on main level
Outdoor Features
- Access To Lake
- Patio
Schools
- Jay Shideler Elementary School
- Washburn Rural Middle School
- Washburn Rural High School
Utilities
- Forced Air Heating and Cooling System
Listing and Financial Details
- Assessor Parcel Number 1451603012011000
Community Details
Overview
- Association fees include pool
- Prairie Trace 5 Subdivision
Recreation
- Community Pool
Ownership History
Purchase Details
Home Financials for this Owner
Home Financials are based on the most recent Mortgage that was taken out on this home.Purchase Details
Home Financials for this Owner
Home Financials are based on the most recent Mortgage that was taken out on this home.Purchase Details
Home Financials for this Owner
Home Financials are based on the most recent Mortgage that was taken out on this home.Purchase Details
Purchase Details
Home Financials for this Owner
Home Financials are based on the most recent Mortgage that was taken out on this home.Similar Homes in Topeka, KS
Home Values in the Area
Average Home Value in this Area
Purchase History
| Date | Type | Sale Price | Title Company |
|---|---|---|---|
| Warranty Deed | -- | Kansas Secured Title | |
| Interfamily Deed Transfer | -- | First American Title | |
| Warranty Deed | -- | First American Title | |
| Sheriffs Deed | $151,459 | Continental Title | |
| Warranty Deed | -- | Capital Title Insurance Comp |
Mortgage History
| Date | Status | Loan Amount | Loan Type |
|---|---|---|---|
| Open | $130,000 | Commercial | |
| Previous Owner | $16,000 | Credit Line Revolving | |
| Previous Owner | $99,000 | New Conventional | |
| Previous Owner | $140,790 | FHA |
Property History
| Date | Event | Price | Change | Sq Ft Price |
|---|---|---|---|---|
| 08/11/2017 08/11/17 | Sold | -- | -- | -- |
| 07/06/2017 07/06/17 | Pending | -- | -- | -- |
| 07/05/2017 07/05/17 | For Sale | $144,900 | +16.9% | $71 / Sq Ft |
| 02/08/2012 02/08/12 | Sold | -- | -- | -- |
| 12/29/2011 12/29/11 | Pending | -- | -- | -- |
| 06/23/2011 06/23/11 | For Sale | $124,000 | -- | $61 / Sq Ft |
Tax History Compared to Growth
Tax History
| Year | Tax Paid | Tax Assessment Tax Assessment Total Assessment is a certain percentage of the fair market value that is determined by local assessors to be the total taxable value of land and additions on the property. | Land | Improvement |
|---|---|---|---|---|
| 2025 | $3,788 | $24,951 | -- | -- |
| 2023 | $3,788 | $23,982 | $0 | $0 |
| 2022 | $3,414 | $21,413 | $0 | $0 |
| 2021 | $2,964 | $18,619 | $0 | $0 |
| 2020 | $2,767 | $17,733 | $0 | $0 |
| 2019 | $2,689 | $17,216 | $0 | $0 |
| 2018 | $2,601 | $16,715 | $0 | $0 |
| 2017 | $2,593 | $16,468 | $0 | $0 |
| 2014 | $2,571 | $16,145 | $0 | $0 |
Agents Affiliated with this Home
-
BJ McGivern

Seller's Agent in 2017
BJ McGivern
Genesis, LLC, Realtors
(785) 221-2074
27 in this area
235 Total Sales
-
Mary Froese

Seller's Agent in 2012
Mary Froese
NextHome Professionals
(785) 969-3447
14 in this area
364 Total Sales
Map
Source: Sunflower Association of REALTORS®
MLS Number: 163813
APN: 145-16-0-30-12-011-000
- 3377 SW Timberlake Ln
- 5634 SW 34th Terrace
- 5724 SW Westport Cir
- 5650 SW 34th Place
- 5604 SW 34th Terrace
- 5619 SW 35th St
- 5828 SW Turnberry Ct
- 5627 SW 36th Terrace
- 3121 SW Wanamaker Dr
- 5641 SW Foxcroft Cir S Unit 106
- 5641 SW Foxcroft Cir S Unit 202
- 3059 SW Maupin Ln Unit 201
- 3117 SW Chelsea Dr
- 3022 SW Hunters Ln
- 3007 SW Arrowhead Rd
- 2925 SW Maupin Ln Unit 208
- 3003 SW Quail Creek Dr
- 3743 SW Clarion Park Dr
- 3742 SW Clarion Park Dr
- 2925 SW Arrowhead Rd
