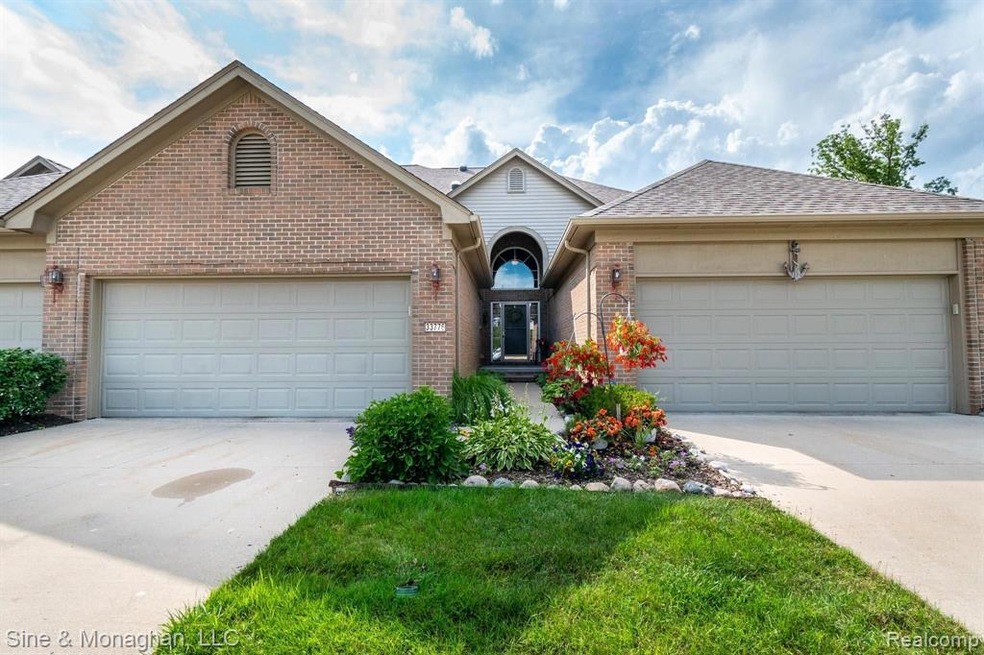
$270,000
- 2 Beds
- 2 Baths
- 1,698 Sq Ft
- 51351 D W Seaton Dr
- Unit 4
- Chesterfield, MI
**OPEN HOUSE JUNE 14TH 12PM-2PM** THIS HOME JUST BECAME MORE AFORDABLE so you can Enjoy the best of both worlds owning this 1,498-sq-ft Detached Condo retreat which blends single-family privacy with carefree condo living. A light-filled, two-story great room flows into an eat-in kitchen, while first-floor laundry and an attached garage keep daily life easy. Enjoy two full baths, one on each
Lori Chattinger Berkshire Hathaway HomeServices Kee Realty NB
