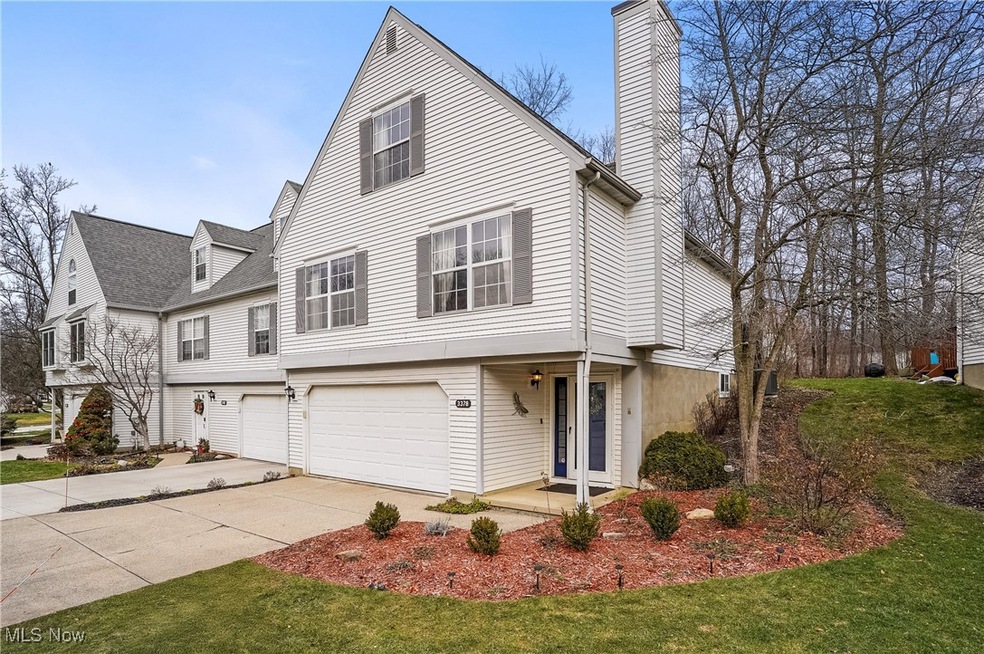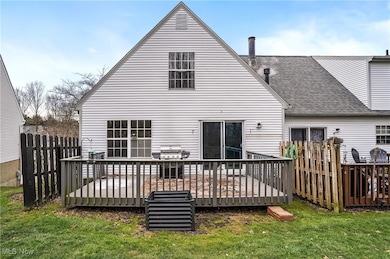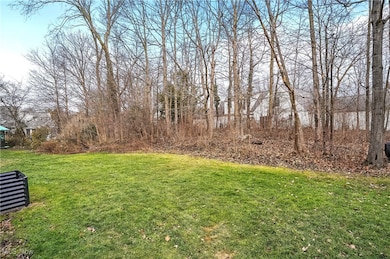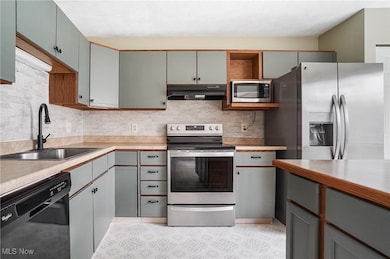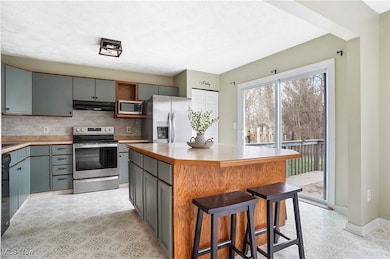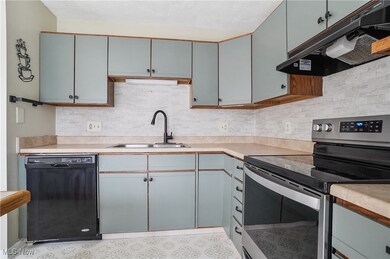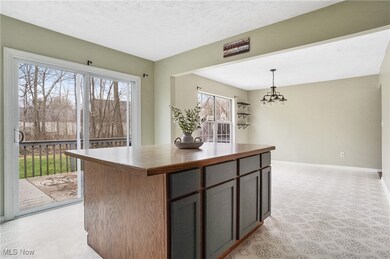
3378 Brookpoint Ln Unit 12 Cuyahoga Falls, OH 44223
Mud Brook NeighborhoodHighlights
- Cape Cod Architecture
- 1 Fireplace
- Forced Air Heating and Cooling System
- Deck
- 2 Car Attached Garage
- 4-minute walk to Mud Brook Greenway Trail
About This Home
As of March 2025Welcome to 3378 Brookpoint Lane in the ever popular, Brookpoint Village Community. This beautifully designed townhouse-style condo offers the perfect combination of space, functionality, and modern updates. With three levels of thoughtfully planned living areas, this home is ideal for those seeking both comfort and convenience.
Upon entering the first floor of this "Nantucket" model, you’ll find a spacious two-car garage along with a large utility room that houses the washer and dryer. This versatile space offers plenty of storage and even the potential for additional finished space.
Head upstairs to the main living area, where a bright and open eat-in kitchen serves as the heart of the home. Featuring a large center island, newer appliances (2023), and updated light fixtures, this kitchen is perfect for both casual meals and entertaining. Sliding glass doors lead to a private deck, offering a great spot to enjoy your morning coffee or unwind in the evening while overlooking the semi-private backyard. Just around the corner, the inviting living room boasts a cozy, wood burning fireplace and abundant natural light, creating a warm and welcoming atmosphere. Also on this level, you’ll find a generously sized bedroom and a full bathroom, offering flexibility for guests, a home office, or additional living space. The third level features two spacious bedrooms and another full bathroom, providing privacy and comfort for family members or guests.
This community is close to many restaurants, shopping, highways and parks. It truly is in the center of everything fun and essential. With its unique layout, modern updates, and ample living space, this townhouse-style condo is a rare find. Don’t miss the opportunity to make it yours—schedule a showing today!
Last Agent to Sell the Property
The Agency Cleveland Northcoast Brokerage Email: mary.markulis@theagencyre.com 330-618-2118 License #2003017990 Listed on: 02/07/2025

Property Details
Home Type
- Condominium
Est. Annual Taxes
- $3,370
Year Built
- Built in 1989
HOA Fees
- $272 Monthly HOA Fees
Parking
- 2 Car Attached Garage
- Garage Door Opener
Home Design
- Cape Cod Architecture
- Fiberglass Roof
- Asphalt Roof
- Vinyl Siding
Interior Spaces
- 1,287 Sq Ft Home
- 3-Story Property
- 1 Fireplace
Kitchen
- Range
- Dishwasher
Bedrooms and Bathrooms
- 3 Bedrooms | 1 Main Level Bedroom
- 2 Full Bathrooms
Unfinished Basement
- Partial Basement
- Laundry in Basement
Outdoor Features
- Deck
Utilities
- Forced Air Heating and Cooling System
- Heating System Uses Gas
Listing and Financial Details
- Assessor Parcel Number 3503794
Community Details
Overview
- Brookpoint Village Ii Association
- Brookpoint Village Condo Subdivision
Pet Policy
- Pets Allowed
Ownership History
Purchase Details
Home Financials for this Owner
Home Financials are based on the most recent Mortgage that was taken out on this home.Purchase Details
Home Financials for this Owner
Home Financials are based on the most recent Mortgage that was taken out on this home.Purchase Details
Home Financials for this Owner
Home Financials are based on the most recent Mortgage that was taken out on this home.Similar Homes in the area
Home Values in the Area
Average Home Value in this Area
Purchase History
| Date | Type | Sale Price | Title Company |
|---|---|---|---|
| Fiduciary Deed | $199,900 | Infinity Title | |
| Warranty Deed | $149,000 | American Kingdom | |
| Warranty Deed | $120,500 | Midland Commerce Group |
Mortgage History
| Date | Status | Loan Amount | Loan Type |
|---|---|---|---|
| Open | $179,900 | New Conventional | |
| Previous Owner | $46,000 | Credit Line Revolving | |
| Previous Owner | $134,100 | No Value Available | |
| Previous Owner | $29,374 | FHA | |
| Previous Owner | $117,700 | FHA | |
| Previous Owner | $117,788 | FHA |
Property History
| Date | Event | Price | Change | Sq Ft Price |
|---|---|---|---|---|
| 03/11/2025 03/11/25 | Sold | $199,900 | 0.0% | $155 / Sq Ft |
| 02/10/2025 02/10/25 | Pending | -- | -- | -- |
| 02/07/2025 02/07/25 | For Sale | $199,900 | +34.2% | $155 / Sq Ft |
| 10/18/2021 10/18/21 | Sold | $149,000 | -3.9% | $116 / Sq Ft |
| 09/17/2021 09/17/21 | Pending | -- | -- | -- |
| 08/12/2021 08/12/21 | Price Changed | $155,000 | -6.1% | $120 / Sq Ft |
| 07/17/2021 07/17/21 | For Sale | $165,000 | -- | $128 / Sq Ft |
Tax History Compared to Growth
Tax History
| Year | Tax Paid | Tax Assessment Tax Assessment Total Assessment is a certain percentage of the fair market value that is determined by local assessors to be the total taxable value of land and additions on the property. | Land | Improvement |
|---|---|---|---|---|
| 2025 | $3,370 | $57,502 | $5,691 | $51,811 |
| 2024 | $3,370 | $57,502 | $5,691 | $51,811 |
| 2023 | $3,370 | $57,502 | $5,691 | $51,811 |
| 2022 | $3,030 | $46,085 | $4,554 | $41,531 |
| 2021 | $2,528 | $46,852 | $4,617 | $42,235 |
| 2020 | $2,497 | $46,860 | $4,620 | $42,240 |
| 2019 | $2,150 | $39,070 | $4,570 | $34,500 |
| 2018 | $2,188 | $39,070 | $4,570 | $34,500 |
| 2017 | $1,887 | $39,070 | $4,570 | $34,500 |
| 2016 | $1,879 | $36,080 | $4,570 | $31,510 |
| 2015 | $1,887 | $36,080 | $4,570 | $31,510 |
| 2014 | $1,777 | $36,080 | $4,570 | $31,510 |
| 2013 | $2,082 | $40,820 | $4,570 | $36,250 |
Agents Affiliated with this Home
-
Mary Markulis

Seller's Agent in 2025
Mary Markulis
The Agency Cleveland Northcoast
(330) 618-2118
8 in this area
194 Total Sales
-
Gina Hoyack

Buyer's Agent in 2025
Gina Hoyack
Platinum Real Estate
(330) 842-3675
1 in this area
55 Total Sales
-
Scott Tinlin

Buyer Co-Listing Agent in 2025
Scott Tinlin
Platinum Real Estate
(216) 210-2984
6 in this area
572 Total Sales
-

Seller's Agent in 2021
Dawn Lawson
Deleted Agent
(330) 571-0610
Map
Source: MLS Now
MLS Number: 5098772
APN: 35-03794
- 3430 E Prescott Cir
- 420 W Reserve Dr
- 3347 Reserve Dr Unit 36
- 3279 Michele Ruelle
- 3297 Bath Heights Dr
- 476 Graham Rd
- 3060 Scott St
- 841 Hayes Ave
- 2930 Archwood Place
- 425 Johnson Ave
- 229 Adams Ave
- 0 Graham Rd Unit 5100407
- 2815 11th St
- 119 Adams Ave
- 3210 Bailey Rd
- 3423 Bailey Rd
- 124 Hayes Ave
- 2759 13th St
- 3450 Atterbury St
- 318 Morrison Ave
