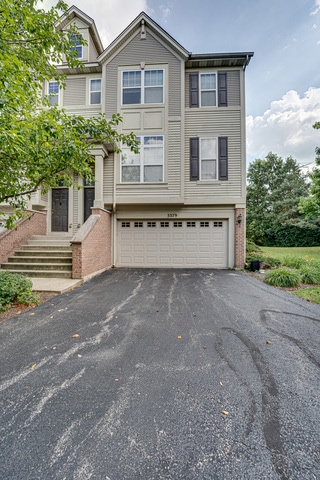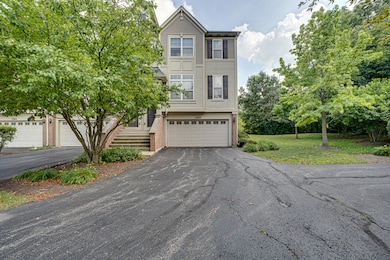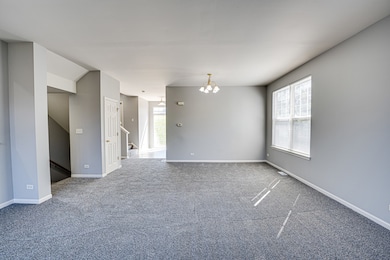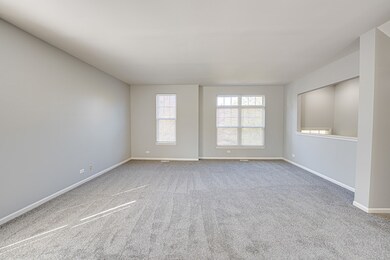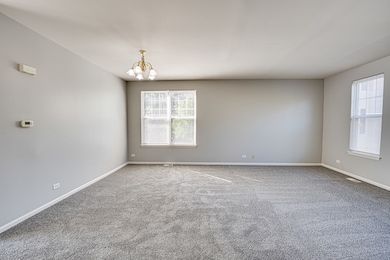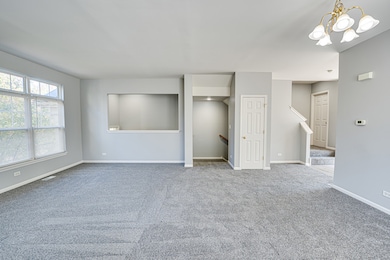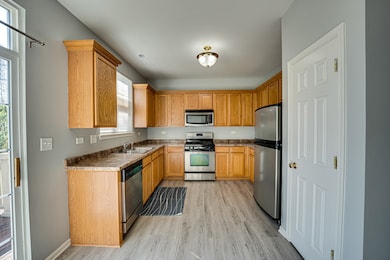3379 Kentshire Cir Unit 33192 Aurora, IL 60504
Fox Valley NeighborhoodHighlights
- Landscaped Professionally
- Deck
- Breakfast Room
- Steck Elementary School Rated A
- End Unit
- Park
About This Home
Welcome to Yorkshire Square - a contemporary "city-style" rowhome community surrounded by natural beauty. This desirable end unit features 3 spacious bedrooms, 2.1 baths, an attached 2-car garage, and additional storage in the basement. Enjoy modern, upscale finishes throughout, including 9-foot ceilings on the main level and a sleek kitchen with stainless steel appliances. Expansive windows fill the home with natural light and offer picturesque views of nearby trails, ponds, and protected wetlands. Set within a vibrant neighborhood offering a 5-acre park, scenic walking paths, and peaceful ponds, this home is also just blocks from the Rt. 59 Metra station - ideal for commuters. With an unbeatable location, contemporary comfort, and serene surroundings, this home truly has it all. New carpet and fresh paint.
Property Details
Home Type
- Multi-Family
Est. Annual Taxes
- $8,282
Year Built
- Built in 2006
Lot Details
- Lot Dimensions are 29 x 62
- End Unit
- Landscaped Professionally
Parking
- 2 Car Garage
- Driveway
- Parking Included in Price
Home Design
- Property Attached
- Entry on the 1st floor
- Brick Exterior Construction
- Asphalt Roof
- Concrete Perimeter Foundation
Interior Spaces
- 1,776 Sq Ft Home
- 2-Story Property
- Ceiling Fan
- Window Screens
- Family Room
- Combination Dining and Living Room
- Breakfast Room
- Storage
- Partial Basement
- Carbon Monoxide Detectors
Kitchen
- Range
- Microwave
- Dishwasher
- Disposal
Flooring
- Carpet
- Vinyl
Bedrooms and Bathrooms
- 3 Bedrooms
- 3 Potential Bedrooms
Laundry
- Laundry Room
- Dryer
- Washer
Outdoor Features
- Deck
Schools
- Steck Elementary School
- Granger Middle School
- Metea Valley High School
Utilities
- Forced Air Heating and Cooling System
- Heating System Uses Natural Gas
- 200+ Amp Service
- Cable TV Available
Listing and Financial Details
- Property Available on 11/14/25
- Rent includes lawn care, snow removal
Community Details
Overview
- 6 Units
- Manager Association, Phone Number (630) 748-8310
- Yorkshire Square Subdivision
- Property managed by ADVOCATE PROPERTY MANAGEMENT
Amenities
- Common Area
Recreation
- Park
Pet Policy
- Pet Deposit Required
- Dogs and Cats Allowed
Map
Source: Midwest Real Estate Data (MRED)
MLS Number: 12518339
APN: 07-20-421-009
- 3345 Kentshire Cir Unit 28161
- 3568 Gabrielle Ln Unit 127
- 416 Conservatory Ln
- 531 Metropolitan St Unit 193
- 545 Metropolitan St Unit 181
- 199 N Oakhurst Dr Unit 15W
- 170 Half Moon Cir
- 72 Heather Glen Dr Unit 72
- 372 Springlake Ln Unit C
- 482 Betsy Ross Ct
- 2963 Waters Edge Cir Unit 14C
- 2948 Waters Edge Cir
- 291 Gregory St Unit 6
- 157 Gregory St Unit 2
- 164 Park Ridge Ln
- 3132 Portland Ct
- 3131 Portland Ct
- 376 Echo Ln Unit 1
- 563 Grosvenor Ln
- 441 Park Ridge Ln Unit C
- 3364 Kentshire Cir Unit 31177
- 3355 Kentshire Cir Unit 29168
- 3471 Bradbury Cir
- 3473 Bradbury Cir
- 305 Cane Garden Cir
- 497 Metropolitan St Unit 223
- 3568 Gabrielle Ln Unit 127
- 3486 Bradbury Cir
- 375 N Commerce St
- 603 Conservatory Ln Unit 153
- 169 Braxton Ln Unit 54W
- 205 Port Royal Cir
- 550 Conservatory Ln
- 245 N Oakhurst Dr
- 375 Springlake Ln Unit C
- 3750 E New York St
- 86 Newberry Ct
- 2990 Waters Edge Cir
- 3103 Anton Dr Unit 153
- 168 Gregory St
