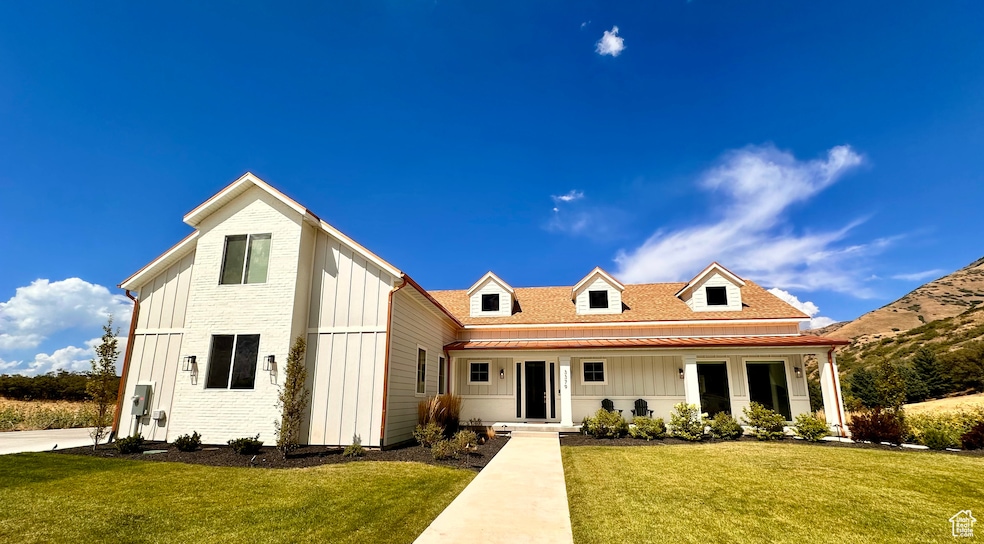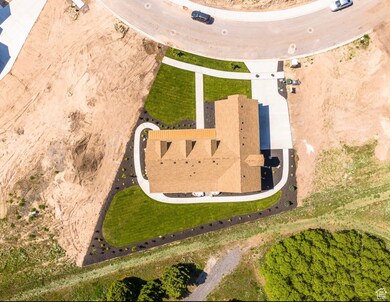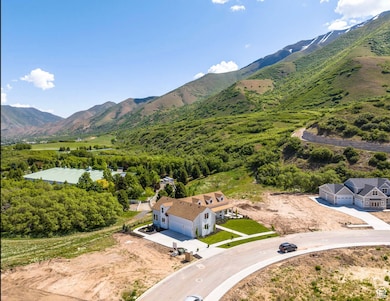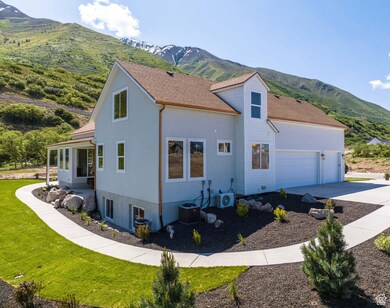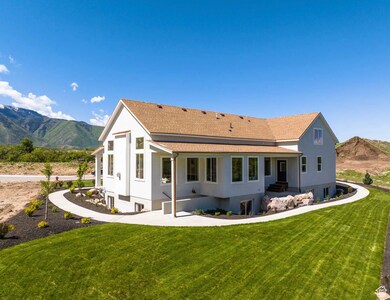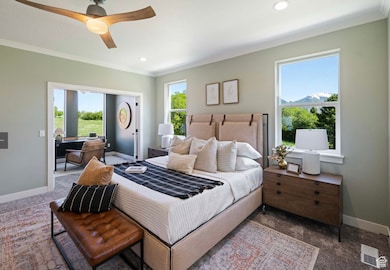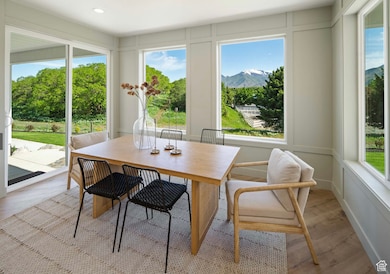
3379 S Cobblestone Loop Mapleton, UT 84664
Estimated payment $8,321/month
Highlights
- Second Kitchen
- Home Theater
- Vaulted Ceiling
- Maple Ridge Elementary Rated A-
- Mountain View
- 1 Fireplace
About This Home
Nestled at the base of beautiful Maple Mountain is this charming 6 bedroom, 4 1/2 bath, 2023 Parade of Homes home on 1/3 acre. Incredible story book views. Maser bedroom has an attached room for an office or nursery. Covered outdoor living area, separate basement entrance with option to close off rentable basement apartment with 2 bedrooms, 1 bath. Theater/separate family room. 3 car garage. Now Vacant and available to show! Buyer to verify all listing information
Last Listed By
Park Roney
Park Place Utah,L.C. License #5485877 Listed on: 01/13/2025
Home Details
Home Type
- Single Family
Est. Annual Taxes
- $6,335
Year Built
- Built in 2023
Lot Details
- 0.36 Acre Lot
- Landscaped
- Sprinkler System
- Property is zoned Single-Family
Home Design
- Brick Exterior Construction
- Asphalt
Interior Spaces
- 6,728 Sq Ft Home
- 3-Story Property
- Vaulted Ceiling
- Ceiling Fan
- 1 Fireplace
- Window Treatments
- Smart Doorbell
- Great Room
- Home Theater
- Mountain Views
Kitchen
- Second Kitchen
- Built-In Range
- Microwave
- Disposal
Bedrooms and Bathrooms
- 6 Bedrooms | 1 Main Level Bedroom
- Walk-In Closet
- In-Law or Guest Suite
- Bathtub With Separate Shower Stall
Basement
- Basement Fills Entire Space Under The House
- Exterior Basement Entry
- Apartment Living Space in Basement
Schools
- Maple Ridge Elementary School
- Mapleton Jr Middle School
- Maple Mountain High School
Utilities
- Forced Air Heating and Cooling System
- Natural Gas Connected
Community Details
- No Home Owners Association
- Hidden Hollow Subdivision
Listing and Financial Details
- Exclusions: Dryer, Washer
- Assessor Parcel Number 68-037-0024
Map
Home Values in the Area
Average Home Value in this Area
Tax History
| Year | Tax Paid | Tax Assessment Tax Assessment Total Assessment is a certain percentage of the fair market value that is determined by local assessors to be the total taxable value of land and additions on the property. | Land | Improvement |
|---|---|---|---|---|
| 2024 | $6,335 | $620,620 | $0 | $0 |
| 2023 | $2,948 | $290,600 | $0 | $0 |
| 2022 | $3,178 | $309,800 | $309,800 | $0 |
| 2021 | $0 | $247,800 | $247,800 | $0 |
Property History
| Date | Event | Price | Change | Sq Ft Price |
|---|---|---|---|---|
| 04/22/2025 04/22/25 | Pending | -- | -- | -- |
| 04/08/2025 04/08/25 | For Sale | $1,395,000 | 0.0% | $207 / Sq Ft |
| 04/02/2025 04/02/25 | Pending | -- | -- | -- |
| 04/01/2025 04/01/25 | For Sale | $1,395,000 | 0.0% | $207 / Sq Ft |
| 02/10/2025 02/10/25 | Pending | -- | -- | -- |
| 01/13/2025 01/13/25 | For Sale | $1,395,000 | -- | $207 / Sq Ft |
Purchase History
| Date | Type | Sale Price | Title Company |
|---|---|---|---|
| Warranty Deed | -- | Utah First Title | |
| Warranty Deed | -- | Metro National Title |
Mortgage History
| Date | Status | Loan Amount | Loan Type |
|---|---|---|---|
| Open | $393,006 | Credit Line Revolving | |
| Closed | $418,569 | Credit Line Revolving | |
| Closed | $300,000 | New Conventional |
Similar Homes in Mapleton, UT
Source: UtahRealEstate.com
MLS Number: 2058291
APN: 68-037-0024
- 120 E Magnolia Place Unit 1
- 145 S Troy St
- 145 S Troy St Unit 13
- 2771 W Aurora Ave S
- 4676 S Heartwood Dr Unit 351
- 13741 S Hanley Ln Unit FF201
- 4581 S Olive Ave Unit 332
- 680 W 4500 S Unit 315
- 3635 S Riverstone Rd E Unit 81
- 3755 S Mapleton Estates Dr E Unit 75
- 278 E Maple Ridge Rd S Unit 46
- 2743 W Aurora Ave S Unit 322
- 2729 W Aurora Ave S Unit 321
- 1827 Hillcrest Cir
- 525 N 1550 W Unit 1
- 3958 S Sage Wood Ave Unit CHAMBE
- 525 N 1550 W Unit BALLAR
- 525 N 1550 W Unit DREXEL
- 525 N 1550 W Unit WINDSO
- 525 N 1550 W Unit COLUMB
