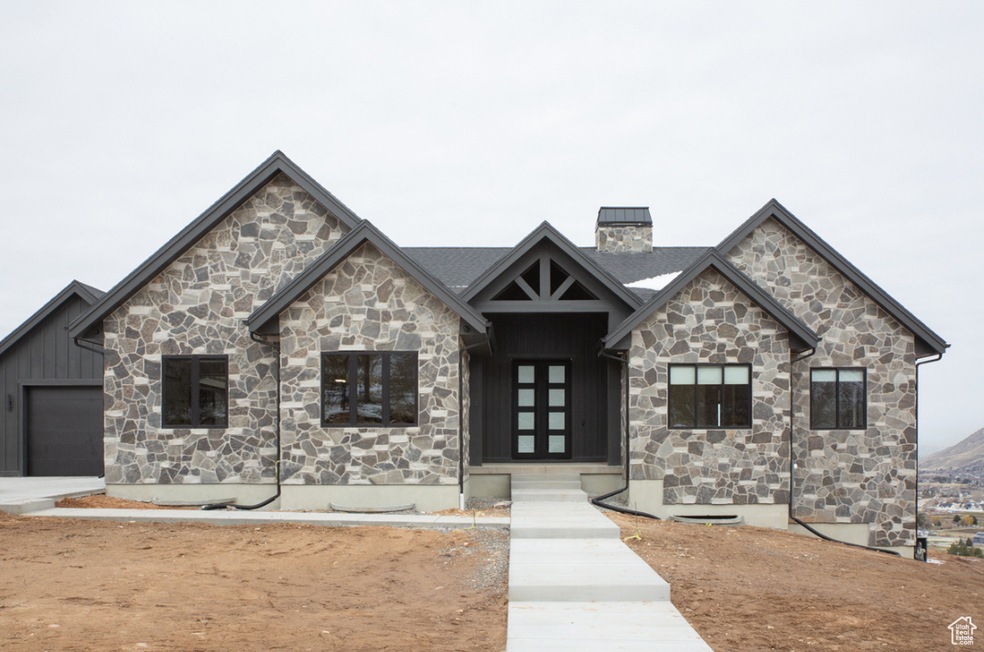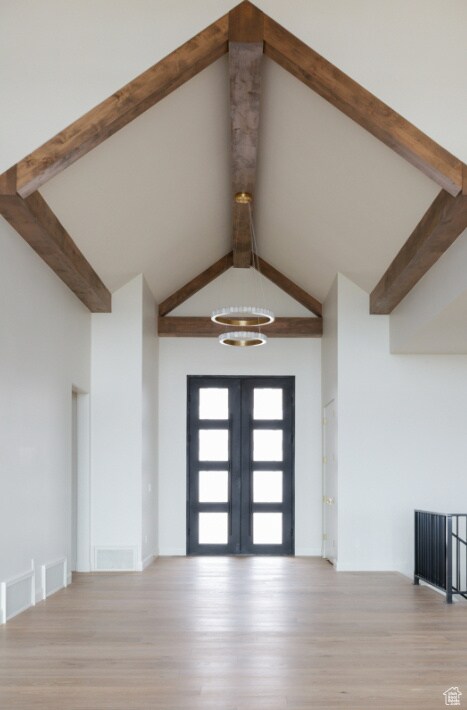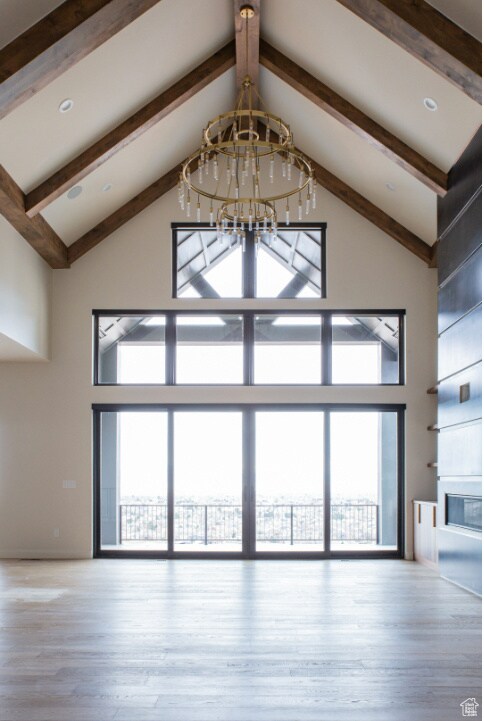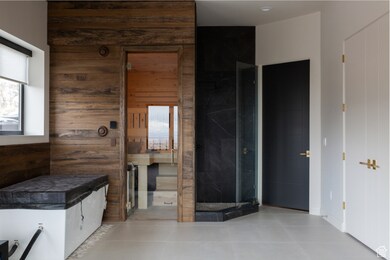
443 W 1200 N Unit 3 Mapleton, UT 84664
Estimated payment $7,794/month
Highlights
- New Construction
- Rambler Architecture
- Main Floor Primary Bedroom
- Mountain View
- Wood Flooring
- 1 Fireplace
About This Home
Imagine the possibilities on this expansive 0.62 acre lot nestled in the charming town of Mapleton! This is your chance to create the custom home you've always envisioned, with the expertise of Murdock Builders, one of Utah's premier custom home builders. For over 20 years, Murdock Builders has been crafting exceptional homes throughout Utah, earning a reputation for innovative design and meticulous attention to detail. Their commitment to quality and client satisfaction makes them the ideal partner in bringing your dream to life.Enjoy the tranquility of Mapleton's small-town feel while being just a short drive away from the conveniences of shopping, dining, and entertainment options. Outdoor enthusiasts will delight in the close proximity to Spanish Fork, Mapleton, and Hobble Creek canyons, offering a wealth of recreational activities right at your fingertips. Please note: The images shown are examples of previous projects completed by Murdock Builders and are intended for illustrative purposes only. AGENTS PLEASE READ AGENT REMARKS. The final design and features of the home built on this lot may vary. Square footage figures are provided as a courtesy estimate only and were obtained from County Records. Buyer is advised to obtain an independent measurement.
Listing Agent
Berkshire Hathaway HomeServices Elite Real Estate License #10715955 Listed on: 05/12/2025

Home Details
Home Type
- Single Family
Year Built
- Built in 2025 | New Construction
Lot Details
- 0.62 Acre Lot
- Cul-De-Sac
- Property is zoned Single-Family
Parking
- 3 Car Attached Garage
Home Design
- Rambler Architecture
- Asphalt
Interior Spaces
- 4,849 Sq Ft Home
- 2-Story Property
- Wet Bar
- 1 Fireplace
- Den
- Mountain Views
- Basement Fills Entire Space Under The House
Flooring
- Wood
- Carpet
- Tile
Bedrooms and Bathrooms
- 4 Bedrooms | 2 Main Level Bedrooms
- Primary Bedroom on Main
- Walk-In Closet
- Bathtub With Separate Shower Stall
Schools
- Mapleton Elementary School
- Mapleton Jr Middle School
- Maple Mountain High School
Additional Features
- Covered patio or porch
- Central Heating and Cooling System
Community Details
- No Home Owners Association
- Whiting Homestead Subdivision
Listing and Financial Details
- Assessor Parcel Number 69-045-0003
Map
Home Values in the Area
Average Home Value in this Area
Property History
| Date | Event | Price | Change | Sq Ft Price |
|---|---|---|---|---|
| 06/26/2025 06/26/25 | For Sale | $390,000 | -67.2% | -- |
| 06/25/2025 06/25/25 | Pending | -- | -- | -- |
| 05/12/2025 05/12/25 | For Sale | $1,190,000 | +205.1% | $245 / Sq Ft |
| 04/26/2025 04/26/25 | For Sale | $390,000 | -- | -- |
Similar Homes in Mapleton, UT
Source: UtahRealEstate.com
MLS Number: 2084196
- 443 W 1200 N Unit 3
- 405 W 1200 N Unit 4
- 487 W 1200 N Unit 1
- 1047 N 700 W
- 1325 N 1200 W
- 715 W 1600 N
- 516 W 1000 N
- 486 W 1200 N
- 865 W 1800 N
- 566 N 1200 W Unit 45
- 648 W 400 N
- 1446 W 600 N Unit 5
- 709 W 400 N
- 1512 W 600 N Unit 4
- 1392 W 500 N Unit 31
- 1185 N Main St
- 897 N Main St
- 1631 W Century Ln Unit B
- 28 E 1400 N
- 209 N 800 W Unit 6






