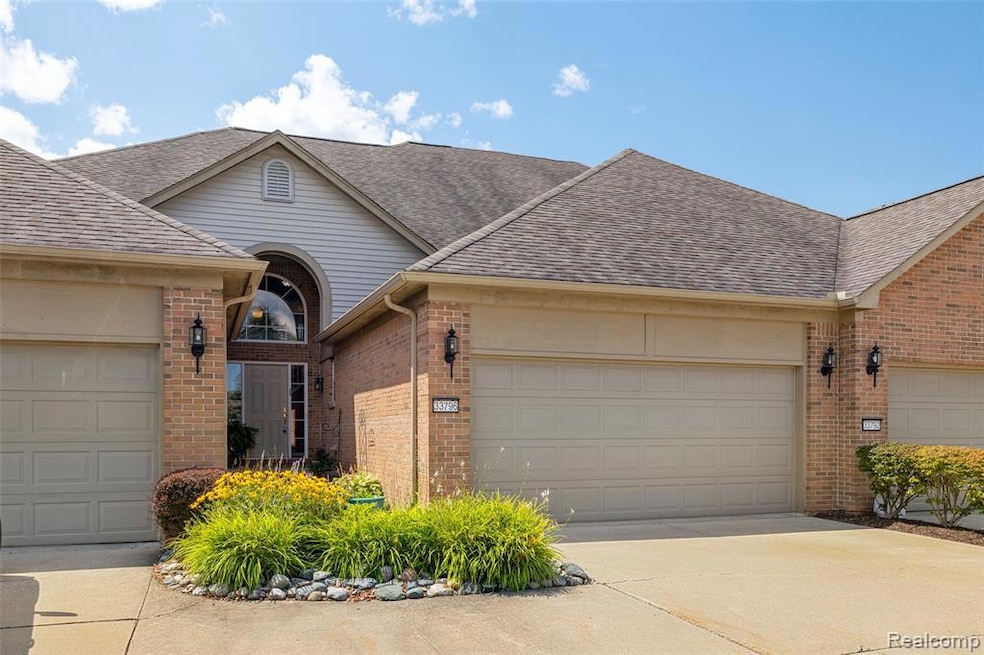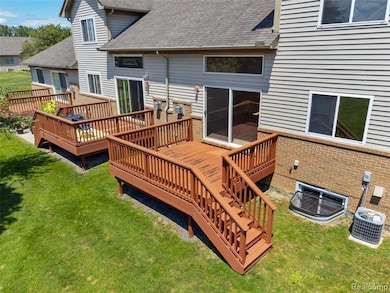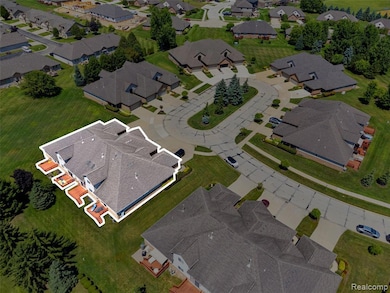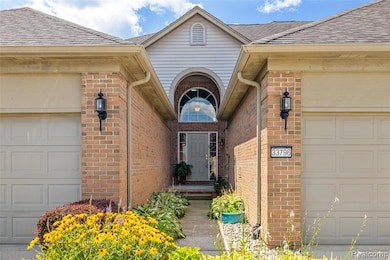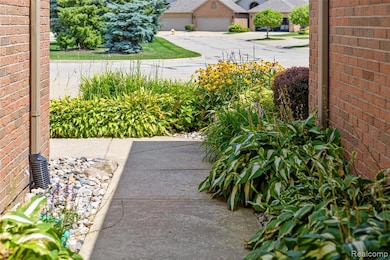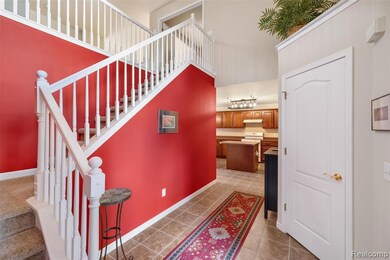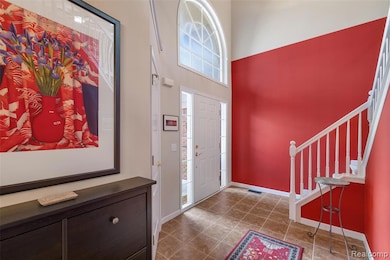33796 Michigamme Dr Unit 34 Chesterfield, MI 48047
Estimated payment $2,598/month
Highlights
- Colonial Architecture
- Cul-De-Sac
- 2 Car Attached Garage
- Deck
- Porch
- Forced Air Heating and Cooling System
About This Home
Experience effortless living in this well-kept condo, situated in a peaceful and accessible neighborhood. This home features 2 bedrooms and 2.5 bathrooms with an inviting open layout. High vaulted ceilings and skylights, along with a gas fireplace, contribute to a warm and cheerful atmosphere. The kitchen is equipped with ample storage, including a pantry, a center island, and a breakfast bar made of granite, making it perfect for informal meals or hosting guests. Newly installed carpet enhances the comfort of this space. The main-level primary suite boasts two walk-in closets and a private bathroom that includes a soaking tub and a beautifully tiled shower. Additionally, the convenience of main-floor laundry and direct access to the two-car garage is a great benefit. Upstairs, you will find a secondary bedroom, a full bathroom, a spacious loft, and a bonus room that can serve various purposes. A full unfinished basement, prepped for a future bathroom, provides endless opportunities for expansion. Enjoy leisure time on your deck overlooking greenery and explore nearby parks. This residence is ready for you to make it your own!
Listing Agent
Real Estate One-Chesterfield License #6502415283 Listed on: 09/11/2025

Property Details
Home Type
- Condominium
Est. Annual Taxes
Year Built
- Built in 2005
HOA Fees
- $260 Monthly HOA Fees
Parking
- 2 Car Attached Garage
Home Design
- Colonial Architecture
- Brick Exterior Construction
- Poured Concrete
- Asphalt Roof
Interior Spaces
- 2,145 Sq Ft Home
- 2-Story Property
- Gas Fireplace
- Great Room with Fireplace
- Unfinished Basement
Kitchen
- Free-Standing Gas Range
- Range Hood
- Dishwasher
- Disposal
Bedrooms and Bathrooms
- 2 Bedrooms
Laundry
- Dryer
- Washer
Outdoor Features
- Deck
- Porch
Utilities
- Forced Air Heating and Cooling System
- Heating System Uses Natural Gas
Additional Features
- Cul-De-Sac
- Ground Level
Listing and Financial Details
- Assessor Parcel Number 0926103034
Community Details
Overview
- Realty Mart Http://Www.Realtymartmgt.Com/ Association, Phone Number (586) 465-8003
- Lottivue Riverside Landing #733 Subdivision
Amenities
- Laundry Facilities
Pet Policy
- Dogs and Cats Allowed
Map
Home Values in the Area
Average Home Value in this Area
Tax History
| Year | Tax Paid | Tax Assessment Tax Assessment Total Assessment is a certain percentage of the fair market value that is determined by local assessors to be the total taxable value of land and additions on the property. | Land | Improvement |
|---|---|---|---|---|
| 2025 | $5,926 | $177,700 | $0 | $0 |
| 2024 | $3,122 | $164,100 | $0 | $0 |
| 2023 | $2,963 | $146,900 | $0 | $0 |
| 2022 | $5,202 | $133,200 | $0 | $0 |
| 2021 | $3,360 | $124,700 | $0 | $0 |
| 2020 | $1,916 | $121,200 | $0 | $0 |
| 2019 | $2,978 | $110,400 | $0 | $0 |
| 2018 | $3,048 | $101,400 | $10,500 | $90,900 |
| 2017 | $2,985 | $98,800 | $10,500 | $88,300 |
| 2016 | $2,978 | $98,800 | $0 | $0 |
| 2015 | $1,384 | $93,900 | $0 | $0 |
| 2014 | $1,384 | $83,950 | $5,750 | $78,200 |
| 2012 | -- | $0 | $0 | $0 |
Property History
| Date | Event | Price | List to Sale | Price per Sq Ft |
|---|---|---|---|---|
| 10/21/2025 10/21/25 | Price Changed | $349,900 | -4.1% | $163 / Sq Ft |
| 09/11/2025 09/11/25 | For Sale | $365,000 | -- | $170 / Sq Ft |
Purchase History
| Date | Type | Sale Price | Title Company |
|---|---|---|---|
| Corporate Deed | $204,900 | Greco | |
| Quit Claim Deed | -- | Greco |
Mortgage History
| Date | Status | Loan Amount | Loan Type |
|---|---|---|---|
| Open | $10,000 | Credit Line Revolving | |
| Previous Owner | $191,400 | New Conventional |
Source: Realcomp
MLS Number: 20251035797
APN: 15-09-26-103-034
- The Willow Plan at Lottivue Riverside Woods
- The Chestnut Plan at Lottivue Riverside Woods
- 33831 Au Sable Dr Unit 24
- 33855 Au Sable Dr Unit 8
- 33802 Au Sable Dr
- 33806 Au Sable New Dr Unit 38
- 49596 Platte River Dr
- 33505 Meldrum St
- 33512 Meldrum St Unit 15
- 49681 Manistee Dr
- 49016 Point Lakeview St
- 48855 Salt River Dr
- 48841 Salt River Dr
- 49540 Nautical Dr
- 49750 Nautical Dr
- 49877 Miller Ct Unit 19
- 50293 Bellaire Dr
- 49400 Callens Rd
- 50249 Bellaire Dr
- 48556 Harbor Dr
- 49644 Nautical Dr
- 48879 Callens Rd
- 50790 Redwood Dr
- 51174 Johns Dr
- 31601 Gabby Ct
- 32952 Antrim Dr
- 50631 Jefferson Ave
- 31260 23 Mile Rd
- 50679-50717 Jefferson Ave
- 29721 Francesca Ln Unit 3
- 51897 Huntley Ave Unit ID1032329P
- 30001 23 Mile Rd
- 50014 S Jimmy Ct Unit 174
- 35711 Alfred St Unit 1
- 50105 N Jimmy Ct Unit 159
- 35721 Alfred St Unit 3
- 29366 Apple Garden Blvd Unit 150
- 50212 N Horst Ct Unit 31 Donner Meadows
- 50440 Oakview Dr
- 29179 Cotton Rd
