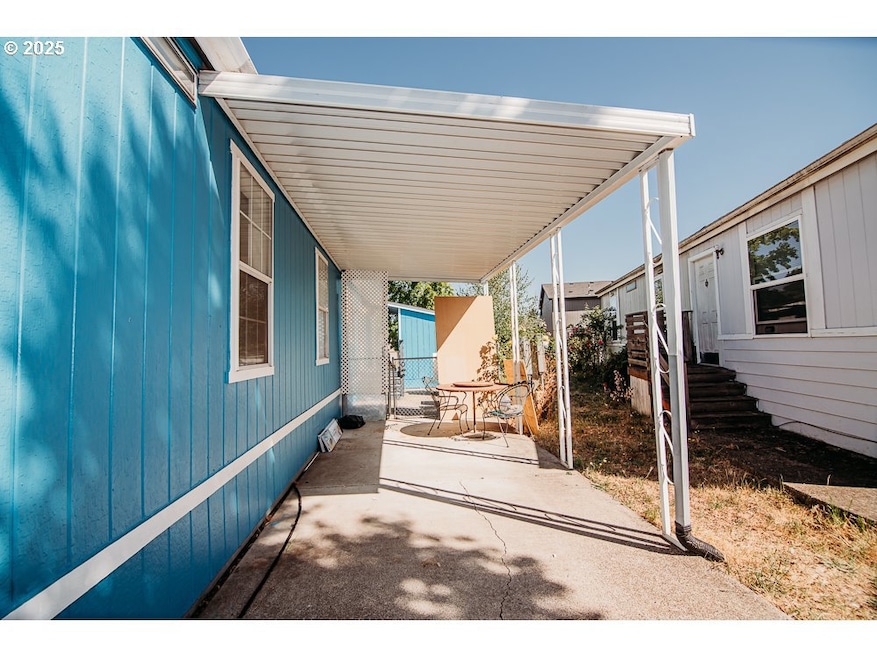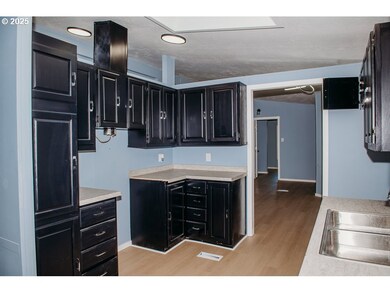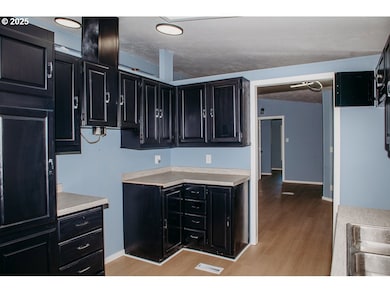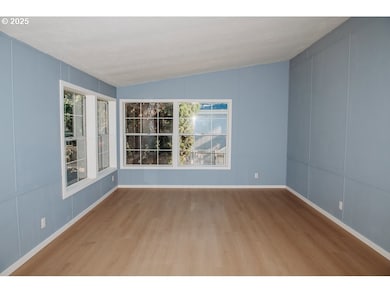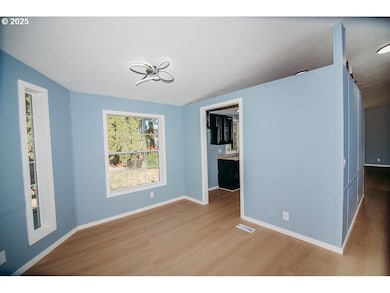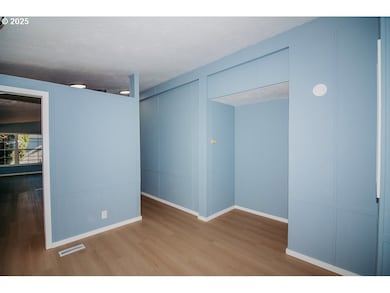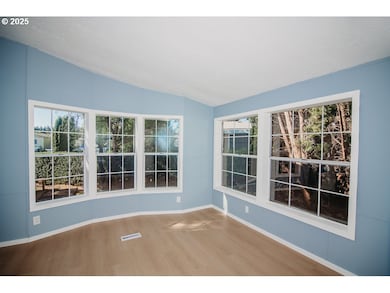338 Archie St Eugene, OR 97402
Bethel NeighborhoodEstimated payment $851/month
Highlights
- City View
- Cul-De-Sac
- Living Room
- No HOA
- Double Pane Windows
- Accessibility Features
About This Home
Welcome to your new home! This beautifully remodeled 4-bedroom, 2-bath manufactured home offers the perfect blend of comfort, space, and modern updates—ready for you to move in and start making memories.? Features You’ll Love:•Spacious open floor plan ideal for family living and entertaining•Freshly updated kitchen with modern cabinetry, countertops, and appliances•Two fully remodeled bathrooms featuring stylish fixtures and finishes•Generously sized bedrooms, including a primary suite with en-suite bath•New flooring and fresh paint throughout, giving the home a clean, contemporary feel•Abundant natural light and thoughtful layout make every room feel welcoming?? Desirable LocationNestled in a quiet, well-maintained community, this home offers easy access to schools, parks, shopping, and dining. Whether you’re commuting or working from home, you’ll appreciate the convenient location and peaceful surroundings.?? Turnkey ReadyNo need to wait—this home is move-in ready with all the major updates already completed. Just unpack and enjoy your new space!?? Don’t miss this opportunity to own a spacious, upgraded home in one of the area’s most sought-after neighborhoods. Schedule your private tour today!
Listing Agent
United Real Estate Properties Brokerage Email: simon@urepro.com License #201226192 Listed on: 08/04/2025

Property Details
Home Type
- Manufactured Home
Est. Annual Taxes
- $938
Year Built
- Built in 1991 | Remodeled
Lot Details
- Cul-De-Sac
- Land Lease expires 12/31/00
Home Design
- Pillar, Post or Pier Foundation
- Shingle Roof
- Wood Siding
- Plywood Siding Panel T1-11
Interior Spaces
- 1,620 Sq Ft Home
- 1-Story Property
- Double Pane Windows
- Family Room
- Living Room
- Dining Room
- City Views
- Crawl Space
- Free-Standing Range
- Washer and Dryer
Bedrooms and Bathrooms
- 4 Bedrooms
- 2 Full Bathrooms
- Walk-in Shower
Parking
- Carport
- Driveway
Schools
- Fairfield Elementary School
- Prairie Mtn Middle School
- Willamette High School
Utilities
- No Cooling
- Heat Pump System
- Electric Water Heater
Additional Features
- Accessibility Features
- Manufactured Home
Community Details
- No Home Owners Association
Listing and Financial Details
- Assessor Parcel Number 4181291
Map
Home Values in the Area
Average Home Value in this Area
Property History
| Date | Event | Price | List to Sale | Price per Sq Ft |
|---|---|---|---|---|
| 02/10/2026 02/10/26 | For Sale | $150,000 | 0.0% | $93 / Sq Ft |
| 12/12/2025 12/12/25 | Off Market | $150,000 | -- | -- |
| 08/19/2025 08/19/25 | Price Changed | $150,000 | -3.2% | $93 / Sq Ft |
| 08/04/2025 08/04/25 | For Sale | $155,000 | -- | $96 / Sq Ft |
Source: Regional Multiple Listing Service (RMLS)
MLS Number: 575941201
- 3520 Elmira Rd
- 3939 Cross St
- 0 Elmira Rd
- 647 Ellsworth St
- 4041 Bell Ave
- 4086 Bell Ave
- 0 Wallis St Unit 19292181
- 465 Davis St
- 1047 Baxter St
- 795 Red Cedar Ct
- 4165 Wood Ave
- 3740 Marshall Ave
- 4055 Royal Ave Unit 93
- 4055 Royal Ave Unit 150
- 4055 Royal Ave Unit 69
- 4055 Royal Ave Unit 87
- 4055 Royal Ave Unit 133
- 1219 Waite St
- 3970 Marshall Ave
- 1219 Taney St
- 1220 Jacobs Dr
- 4146 Avalon St
- 721 Throne Dr
- 3655 W 13th Ave
- 4075 Aerial Way
- 1320-1338 Oak Patch Rd
- 777 St Charles St
- 910 Westsprings Dr
- 1602 Oak Patch Rd
- 1846 Labona Dr
- 1325 Bramblewood Ln
- 29774 Willow Creek Rd
- 435 Alexander Loop
- 470 Alexander Loop
- 2800 Sunnyview Ln
- 655 Goodpasture Island Rd
- 1150 Darlene Ln
- 2834 Warren St
- 2050 Goodpasture Loop
- 1275 Jackson St
Ask me questions while you tour the home.
