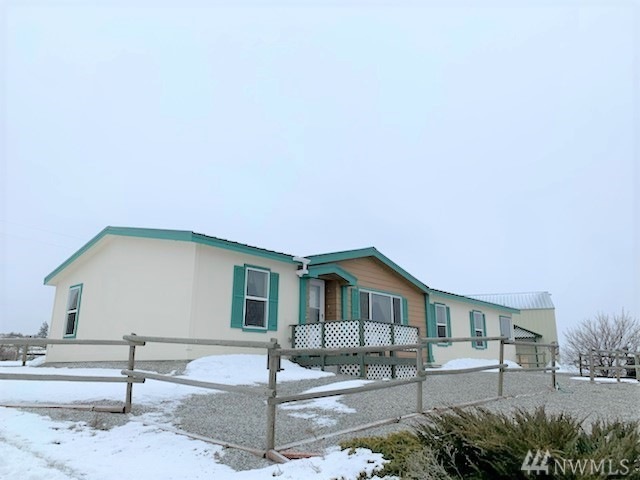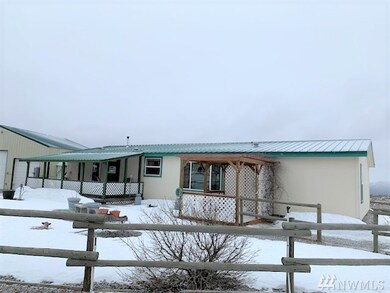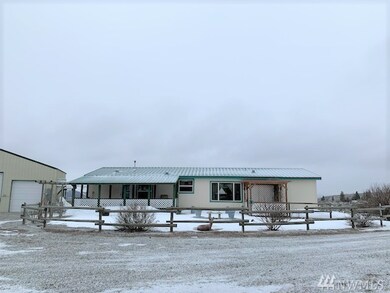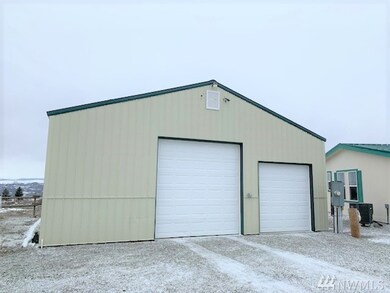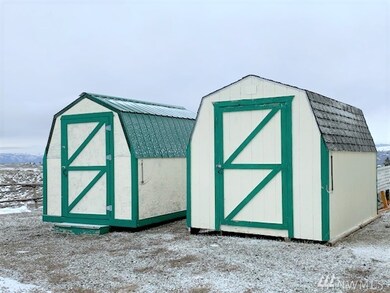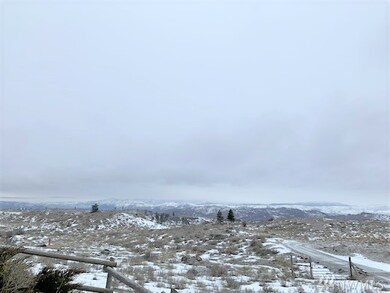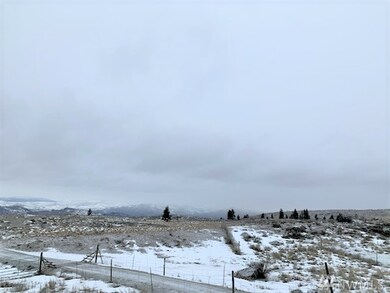
$299,000
- 3 Beds
- 2 Baths
- 1,752 Sq Ft
- 18A Osprey Dr
- Okanogan, WA
2016 Golden West doublewide, 3 Bedroom and 2 bathroom. Situated on 2 acres just outside city limits of Okanogan. Vaulted ceilings with ceiling fans in each room. All appliances included, nice backsplash in kitchen. Private deck in back looking toward the pasture and 100s of wide open acres behind. Beautiful view in front overlooking Okanogan. Close to town and yet still very private.
Earl Worthington Kelly Right RE of Seattle LLC
