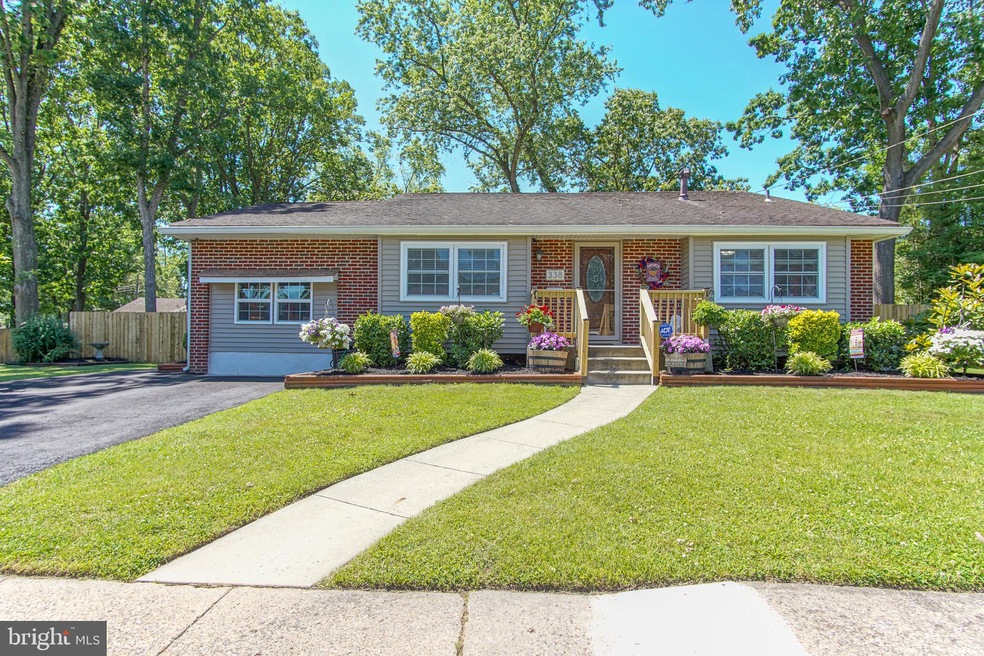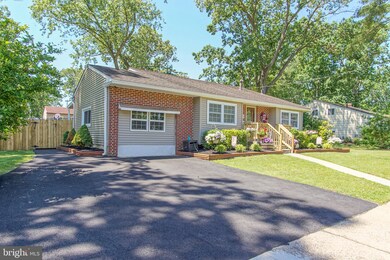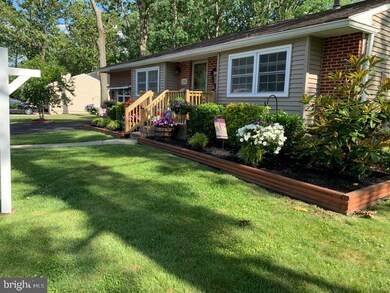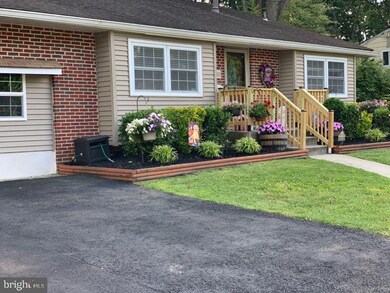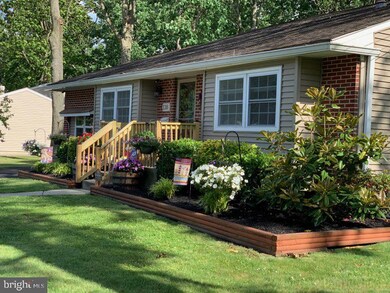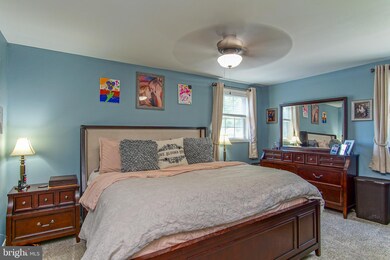
338 Cleveland Ave West Berlin, NJ 08091
Highlights
- Deck
- No HOA
- Gazebo
- Rambler Architecture
- Breakfast Area or Nook
- Porch
About This Home
As of October 2022GORGEOUS home located in the highly desirable Pinecrest subdivision. This immaculate 4BR, 1.5BA home features an updated large kitchen with breakfast bar, stainless steel appliances, and plenty of cabinet and counter space. The bedrooms are all of generous size having large closets, two with a walk-in. Host those large gatherings in the dining room that features custom built-ins, drink fridge, and French Doors that open to the spacious 11x22 Great Room. You will also enjoy those summer nights entertaining your guests BBQ'ing on the outdoor deck that features a 12' overhang for shade. The fully fenced-in yard is professionally landscaped, perfect for horseshoes, and even has a Gazebo for those special nights!! Home comes complete with hardwired security cameras, ceiling fans, fresh paint, updated bathrooms, and newer laminate flooring and carpet throughout. Centrally located to most major shopping destinations and commuting routes. Call me today to schedule your personal tour as this surely won't last long at this price!
Last Agent to Sell the Property
Keller Williams Hometown License #1110450 Listed on: 06/07/2020

Home Details
Home Type
- Single Family
Est. Annual Taxes
- $6,238
Year Built
- Built in 1958
Lot Details
- 10,000 Sq Ft Lot
- Lot Dimensions are 100.00 x 100.00
- Landscaped
- Open Lot
- Cleared Lot
- Back, Front, and Side Yard
- Property is in excellent condition
- Property is zoned R2
Home Design
- Rambler Architecture
- Split Level Home
- Frame Construction
- Pitched Roof
- Shingle Roof
Interior Spaces
- 2,024 Sq Ft Home
- Property has 1 Level
- Entrance Foyer
- Family Room
- Living Room
- Dining Room
- Utility Room
- Laminate Flooring
- Home Security System
Kitchen
- Breakfast Area or Nook
- Eat-In Kitchen
- Dishwasher
Bedrooms and Bathrooms
- En-Suite Primary Bedroom
Laundry
- Laundry Room
- Laundry on lower level
Parking
- 4 Parking Spaces
- 4 Driveway Spaces
- On-Street Parking
Outdoor Features
- Deck
- Gazebo
- Porch
Utilities
- Forced Air Heating and Cooling System
Community Details
- No Home Owners Association
- Pinecrest Subdivision
Listing and Financial Details
- Tax Lot 00009
- Assessor Parcel Number 06-00801-00009
Ownership History
Purchase Details
Home Financials for this Owner
Home Financials are based on the most recent Mortgage that was taken out on this home.Purchase Details
Home Financials for this Owner
Home Financials are based on the most recent Mortgage that was taken out on this home.Purchase Details
Home Financials for this Owner
Home Financials are based on the most recent Mortgage that was taken out on this home.Similar Homes in the area
Home Values in the Area
Average Home Value in this Area
Purchase History
| Date | Type | Sale Price | Title Company |
|---|---|---|---|
| Deed | $315,000 | Trident Land Transfer | |
| Quit Claim Deed | -- | -- | |
| Executors Deed | $188,000 | -- |
Mortgage History
| Date | Status | Loan Amount | Loan Type |
|---|---|---|---|
| Open | $10,000 | New Conventional | |
| Open | $309,294 | FHA | |
| Previous Owner | $184,426 | FHA | |
| Previous Owner | $185,501 | FHA |
Property History
| Date | Event | Price | Change | Sq Ft Price |
|---|---|---|---|---|
| 10/11/2022 10/11/22 | Sold | $315,000 | 0.0% | $156 / Sq Ft |
| 09/01/2022 09/01/22 | Pending | -- | -- | -- |
| 08/25/2022 08/25/22 | For Sale | $315,000 | +31.3% | $156 / Sq Ft |
| 07/17/2020 07/17/20 | Sold | $239,900 | 0.0% | $119 / Sq Ft |
| 06/12/2020 06/12/20 | Pending | -- | -- | -- |
| 06/07/2020 06/07/20 | For Sale | $239,900 | -- | $119 / Sq Ft |
Tax History Compared to Growth
Tax History
| Year | Tax Paid | Tax Assessment Tax Assessment Total Assessment is a certain percentage of the fair market value that is determined by local assessors to be the total taxable value of land and additions on the property. | Land | Improvement |
|---|---|---|---|---|
| 2024 | $6,637 | $167,300 | $47,000 | $120,300 |
| 2023 | $6,637 | $167,300 | $47,000 | $120,300 |
| 2022 | $6,446 | $167,300 | $47,000 | $120,300 |
| 2021 | $6,316 | $167,300 | $47,000 | $120,300 |
| 2020 | $6,334 | $167,300 | $47,000 | $120,300 |
| 2019 | $6,239 | $167,300 | $47,000 | $120,300 |
| 2018 | $5,955 | $159,300 | $47,000 | $112,300 |
| 2017 | $5,881 | $159,300 | $47,000 | $112,300 |
| 2016 | $5,842 | $159,300 | $47,000 | $112,300 |
| 2015 | $5,845 | $101,000 | $32,200 | $68,800 |
| 2014 | $5,752 | $101,000 | $32,200 | $68,800 |
Agents Affiliated with this Home
-
Lisa Wolschina

Seller's Agent in 2022
Lisa Wolschina
Lisa Wolschina & Associates, Inc.
(856) 816-0051
1 in this area
535 Total Sales
-
Ian Rossman

Buyer's Agent in 2022
Ian Rossman
BHHS Fox & Roach
(609) 410-1010
1 in this area
425 Total Sales
-
Kelli Ciancaglini

Seller's Agent in 2020
Kelli Ciancaglini
Keller Williams Hometown
(856) 522-3200
1 in this area
164 Total Sales
-
Suzanne Simons

Buyer's Agent in 2020
Suzanne Simons
Real Broker, LLC
(856) 278-6966
6 in this area
100 Total Sales
Map
Source: Bright MLS
MLS Number: NJCD395162
APN: 06-00801-0000-00009
- 309 Cleveland Ave
- 208 Veterans Ave
- 314 Washington Ave
- 106 Haddon Ave
- 87 Walker Ave
- 215 4th Ave
- 178 Pine Ave
- 184 Pine Ave
- 121 Stokes Ave
- 36 Park Ave
- 23 Lafayette Ave
- 303 Lippard Ave
- 449 Prospect Ave
- 12 N Cedar Ave
- 311 Lippard Ave
- 105 Abbett Ave
- 268 Fairview Ave
- 6 Malan Ave
- 10 S Franklin Ave
- 34 N Rose Ln
