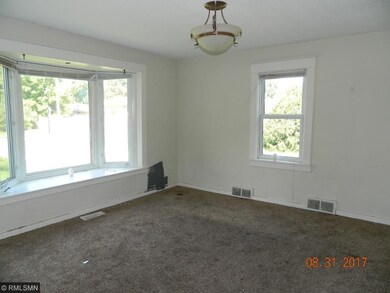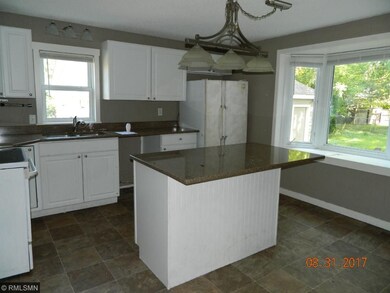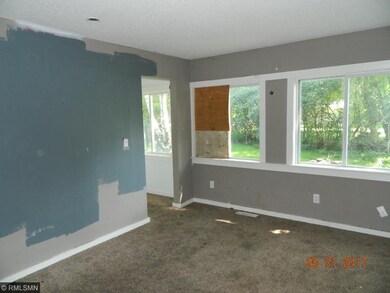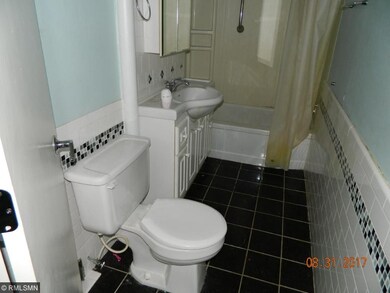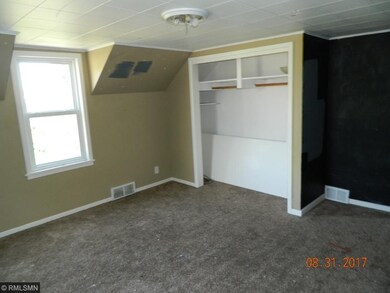
338 Cypress St N Cambridge, MN 55008
4
Beds
1.5
Baths
1,200
Sq Ft
9,975
Sq Ft Lot
Highlights
- 2 Car Detached Garage
- Forced Air Heating System
- 1-Story Property
- Patio
About This Home
As of July 2023Another investment opportunity. In need of repairs such as electrical, plumbing and cosmetic repairs. Instant equity in this home. Great house for the handy man. Close to schools and town.
Last Buyer's Agent
Luella Spohn
RE/MAX RESULTS
Home Details
Home Type
- Single Family
Est. Annual Taxes
- $2,181
Year Built
- Built in 1910
Lot Details
- 9,975 Sq Ft Lot
- Lot Dimensions are 75x133
- Few Trees
Parking
- 2 Car Detached Garage
Home Design
- Asphalt Shingled Roof
- Fiberglass Siding
- Metal Siding
- Vinyl Siding
Interior Spaces
- 1,200 Sq Ft Home
- 1-Story Property
- Basement Fills Entire Space Under The House
Bedrooms and Bathrooms
- 4 Bedrooms
Additional Features
- Patio
- Forced Air Heating System
Listing and Financial Details
- Assessor Parcel Number 150411630
Ownership History
Date
Name
Owned For
Owner Type
Purchase Details
Listed on
May 24, 2023
Closed on
Jul 28, 2023
Sold by
Youngquist Daniel and Cutter Bonnie
Bought by
Loitz Mariah
Seller's Agent
Anna Greeninger
RE/MAX RESULTS
Buyer's Agent
Dustin Van Camp
eXp Realty
List Price
$285,000
Sold Price
$280,000
Premium/Discount to List
-$5,000
-1.75%
Total Days on Market
24
Views
118
Current Estimated Value
Home Financials for this Owner
Home Financials are based on the most recent Mortgage that was taken out on this home.
Estimated Appreciation
$3,576
Avg. Annual Appreciation
0.71%
Original Mortgage
$266,000
Outstanding Balance
$261,112
Interest Rate
6.69%
Mortgage Type
New Conventional
Estimated Equity
$22,464
Purchase Details
Closed on
Jul 19, 2019
Sold by
Mills Donald
Bought by
Youngquist Daniel S and Youngquist Bonnie
Map
Create a Home Valuation Report for This Property
The Home Valuation Report is an in-depth analysis detailing your home's value as well as a comparison with similar homes in the area
Similar Home in Cambridge, MN
Home Values in the Area
Average Home Value in this Area
Purchase History
| Date | Type | Sale Price | Title Company |
|---|---|---|---|
| Deed | $280,000 | -- | |
| Warranty Deed | $185,000 | Edina Realty Title |
Source: Public Records
Mortgage History
| Date | Status | Loan Amount | Loan Type |
|---|---|---|---|
| Open | $266,000 | New Conventional | |
| Previous Owner | $1,116,433 | No Value Available |
Source: Public Records
Property History
| Date | Event | Price | Change | Sq Ft Price |
|---|---|---|---|---|
| 07/28/2023 07/28/23 | Sold | $280,000 | 0.0% | $153 / Sq Ft |
| 06/15/2023 06/15/23 | Pending | -- | -- | -- |
| 06/05/2023 06/05/23 | Price Changed | $280,000 | -1.8% | $153 / Sq Ft |
| 05/25/2023 05/25/23 | For Sale | $285,000 | +171.4% | $156 / Sq Ft |
| 10/13/2017 10/13/17 | Sold | $105,000 | -11.7% | $88 / Sq Ft |
| 09/29/2017 09/29/17 | Pending | -- | -- | -- |
| 09/05/2017 09/05/17 | For Sale | $118,900 | -- | $99 / Sq Ft |
Source: NorthstarMLS
Tax History
| Year | Tax Paid | Tax Assessment Tax Assessment Total Assessment is a certain percentage of the fair market value that is determined by local assessors to be the total taxable value of land and additions on the property. | Land | Improvement |
|---|---|---|---|---|
| 2024 | $3,234 | $235,600 | $17,500 | $218,100 |
| 2023 | $3,796 | $235,600 | $17,500 | $218,100 |
| 2022 | $3,776 | $218,000 | $17,500 | $200,500 |
| 2021 | $3,552 | $191,500 | $17,500 | $174,000 |
| 2020 | $3,242 | $180,400 | $17,500 | $162,900 |
| 2019 | $3,068 | $163,300 | $0 | $0 |
| 2018 | $3,578 | $149,500 | $0 | $0 |
| 2016 | $2,524 | $0 | $0 | $0 |
| 2015 | $1,702 | $0 | $0 | $0 |
| 2014 | -- | $0 | $0 | $0 |
| 2013 | -- | $0 | $0 | $0 |
Source: Public Records
Source: NorthstarMLS
MLS Number: NST4872115
APN: 15.041.1630
Nearby Homes
- 5xx 4th Ave NW
- 925 6th Ave NW
- XXXX 3rd Ave NE
- 414 5th Ave NE
- 528 1st Ave E
- 436 6th Ave SW
- 630 E Rum River Dr N
- 33388 Rochester St NE
- 848 Ashland St S
- XXX 335th Ln NE
- 320 Redwood St N
- 332 Redwood St N
- 409 Redwood St N
- 327 Redwood St N
- 413 Redwood St N
- 331 10th Ave SW
- 331 Redwood St N
- 401 Redwood St N
- 405 Redwood St N
- 417 Redwood St N


