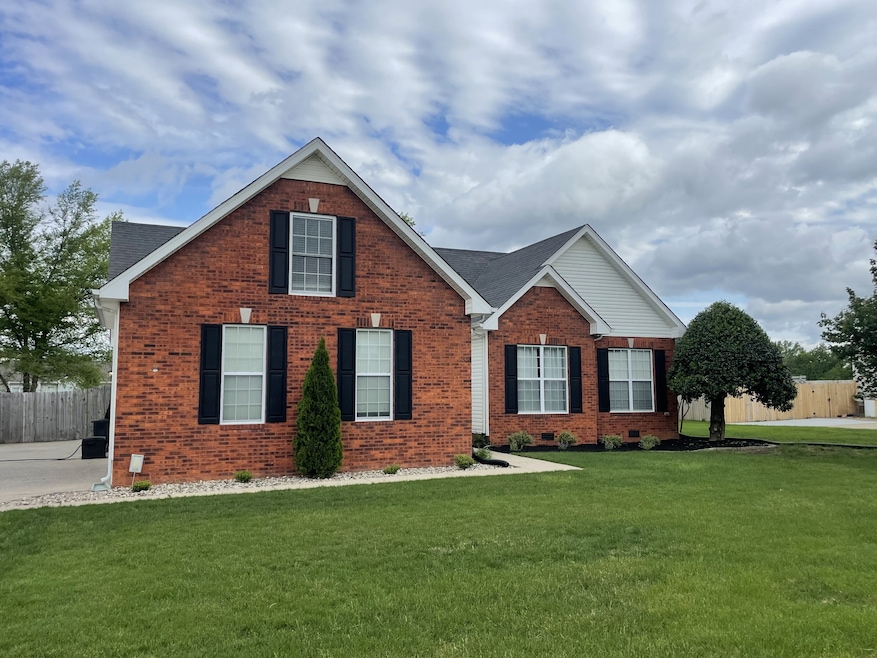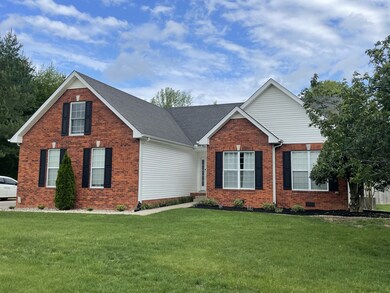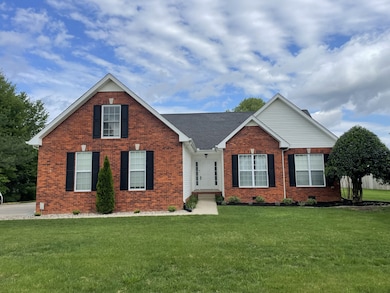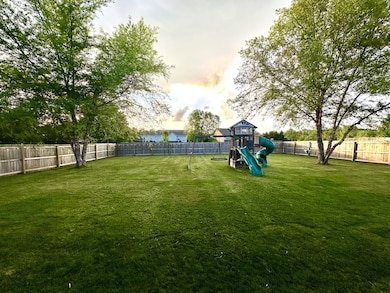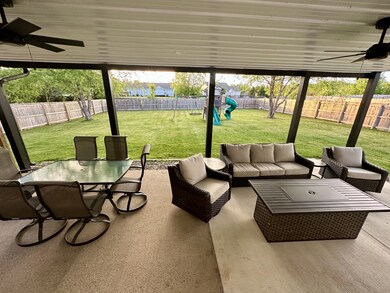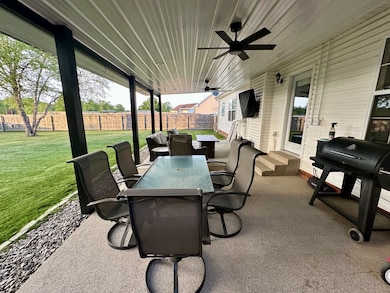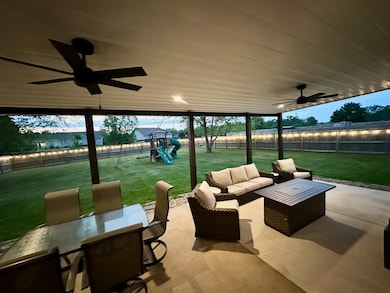
338 Dixie Ln Pleasant View, TN 37146
Estimated payment $2,309/month
Highlights
- 1 Fireplace
- Cooling Available
- Tile Flooring
- Walk-In Closet
- Patio
- Central Heating
About This Home
Wonderful 3 BR 2 BA with bonus located in highly desired Harris Farms. Newly updated owners bath with tiled walk in shower. Lush level lawn with privacy fence in rear, covered expanded patio for additional outdoor enjoyment opportunities, expanded concrete drive for additional parking.. Well established community with easy access to local schools and shopping, town parks, and walking trails.
Last Listed By
Benchmark Realty, LLC Brokerage Phone: 6155335865 License #230876 Listed on: 05/02/2025

Home Details
Home Type
- Single Family
Est. Annual Taxes
- $1,358
Year Built
- Built in 2005
Lot Details
- 0.52 Acre Lot
- Privacy Fence
HOA Fees
- $18 Monthly HOA Fees
Parking
- 2 Car Garage
Home Design
- Brick Exterior Construction
- Asphalt Roof
Interior Spaces
- 1,672 Sq Ft Home
- Property has 2 Levels
- Ceiling Fan
- 1 Fireplace
- Crawl Space
- Fire Sprinkler System
Kitchen
- Microwave
- Dishwasher
Flooring
- Carpet
- Tile
Bedrooms and Bathrooms
- 3 Main Level Bedrooms
- Walk-In Closet
- 2 Full Bathrooms
Outdoor Features
- Patio
Schools
- Pleasant View Elementary School
- Sycamore Middle School
- Sycamore High School
Utilities
- Cooling Available
- Central Heating
- STEP System includes septic tank and pump
- High Speed Internet
Community Details
- Harris Farms Ph Ii Sec1 A Subdivision
Listing and Financial Details
- Assessor Parcel Number 019E A 06600 000
Map
Home Values in the Area
Average Home Value in this Area
Tax History
| Year | Tax Paid | Tax Assessment Tax Assessment Total Assessment is a certain percentage of the fair market value that is determined by local assessors to be the total taxable value of land and additions on the property. | Land | Improvement |
|---|---|---|---|---|
| 2024 | $1,358 | $85,325 | $16,325 | $69,000 |
| 2023 | $1,386 | $53,375 | $9,250 | $44,125 |
| 2022 | $1,322 | $53,375 | $9,250 | $44,125 |
| 2021 | $1,322 | $53,375 | $9,250 | $44,125 |
| 2020 | $1,322 | $53,375 | $9,250 | $44,125 |
| 2019 | $1,322 | $53,375 | $9,250 | $44,125 |
| 2018 | $1,375 | $46,975 | $7,250 | $39,725 |
| 2017 | $1,296 | $46,975 | $7,250 | $39,725 |
| 2016 | $1,228 | $47,000 | $7,250 | $39,750 |
| 2015 | $1,170 | $42,075 | $7,250 | $34,825 |
| 2014 | $1,170 | $42,075 | $7,250 | $34,825 |
Property History
| Date | Event | Price | Change | Sq Ft Price |
|---|---|---|---|---|
| 05/21/2025 05/21/25 | Pending | -- | -- | -- |
| 05/15/2025 05/15/25 | Price Changed | $389,900 | -2.5% | $233 / Sq Ft |
| 05/02/2025 05/02/25 | For Sale | $399,900 | +66.6% | $239 / Sq Ft |
| 01/14/2020 01/14/20 | Sold | $240,000 | 0.0% | $128 / Sq Ft |
| 12/09/2019 12/09/19 | Pending | -- | -- | -- |
| 12/07/2019 12/07/19 | For Sale | $240,000 | -- | $128 / Sq Ft |
Purchase History
| Date | Type | Sale Price | Title Company |
|---|---|---|---|
| Warranty Deed | $240,000 | Biltmore Title Llc | |
| Deed | $155,000 | -- | |
| Warranty Deed | $25,500 | -- |
Mortgage History
| Date | Status | Loan Amount | Loan Type |
|---|---|---|---|
| Open | $236,800 | New Conventional | |
| Closed | $232,800 | New Conventional | |
| Previous Owner | $153,772 | No Value Available |
Similar Homes in the area
Source: Realtracs
MLS Number: 2822733
APN: 019E-A-066.00
- 192 Winfrey Ct
- 267 Edgefield Ct
- 249 Edgefield Ct
- 105 Coleson Ln
- 113 Coleson Ln
- 119 Coleson Ln
- 127 Coleson Ln
- 133 Coleson Ln
- 145 Coleson Ln
- 153 Coleson Ln
- 159 Coleson Ln
- 167 Coleson Ln
- 202 Addi St
- 8103 Legacy Way
- 332 Ezra St
- 767 Dixie Ln
- 4100 Meadow View Cir
- 707 Darrow Dr
- 2 Old Clarksville Pike
- 1 Old Clarksville Pike
