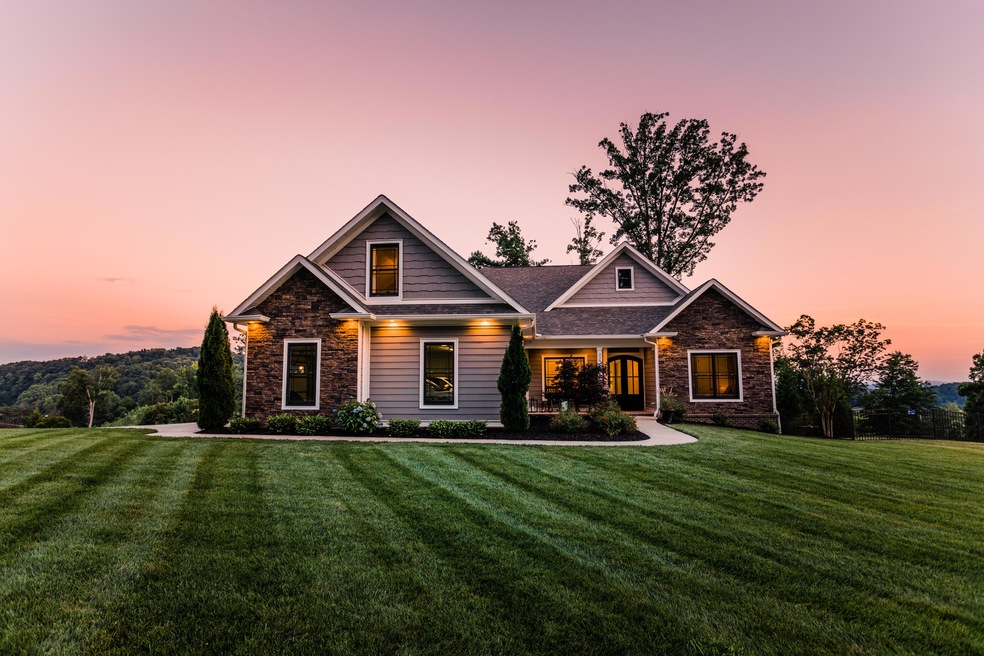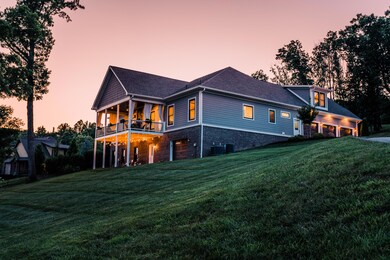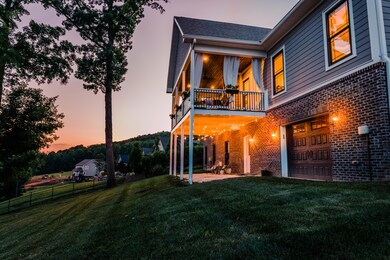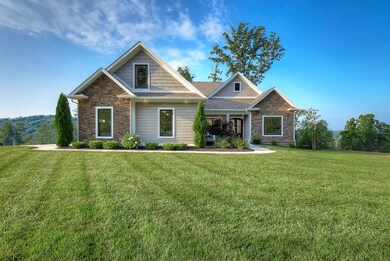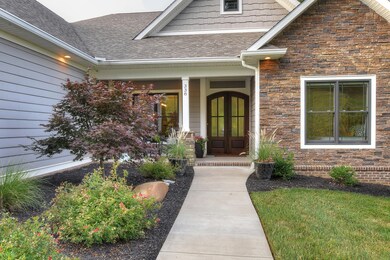
338 Golf Ridge Dr Kingsport, TN 37664
Highlights
- Golf Course Community
- Open Floorplan
- Mountain View
- Thomas Jefferson Elementary School Rated A-
- Craftsman Architecture
- Clubhouse
About This Home
As of November 2020Welcome to 338 Golf Ridge Dr this stunning Modern Craftsman Home overlooking the 7th hole for the golf enthusiasts features all main level living and mountain views. From the moment you enter into the foyer you see the customized details this 5 bedroom, 4.5 bath home offers with custom 10 foot ceilings with 8 foot doors. Gorgeous hand-scraped birch wood floors throughout this open floor plan with 22 foot vaulted ceiling in the in the living room, a show stopper chandelier, and a beautiful stone fire place with gas logs. The chef 's kitchen with a large 9 by 4 foot granite island, gas range, wall to ceiling soft close cabinets, stainless steel appliances, and a pantry. This leads you to the spacious formal dining room that will greet any guest with warmth. Grand master bedroom on main with a spacious custom walk-in closet, master bath with double sink , free standing tub and large tile shower with a rain shower head. 3 additional bedroom on the main and 1 large master suite on the second that could be used as a game room or extra living space. All bedrooms have custom solid wood shelf closet systems! Spacious Laundry room on main. Covered front porch and a large covered deck in the back with a mountain view great for entertaining. A full unfinished walk out basement which is plumbed for a full bath, and lots of storage waiting on you to finish. This stunning home hosts 3 garages on the main and 1 in the basement! Centrally located minutes away from shopping, parks and the Tri City airport. Buyers to verify all information.
Last Agent to Sell the Property
A Team Real Estate Professionals License #294081 Listed on: 08/08/2020
Home Details
Home Type
- Single Family
Year Built
- Built in 2016
Lot Details
- 0.76 Acre Lot
- Lot Has A Rolling Slope
- Property is in good condition
HOA Fees
- $35 Monthly HOA Fees
Parking
- 4 Car Garage
- Garage Door Opener
Home Design
- Craftsman Architecture
- Brick Exterior Construction
- Block Foundation
- Shingle Roof
- HardiePlank Type
- Stone Veneer
Interior Spaces
- 3,252 Sq Ft Home
- 1-Story Property
- Open Floorplan
- Gas Log Fireplace
- Stone Fireplace
- Double Pane Windows
- Great Room
- Living Room with Fireplace
- Dining Room
- Wood Flooring
- Mountain Views
- Unfinished Basement
- Stubbed For A Bathroom
- Fire and Smoke Detector
- Laundry Room
Kitchen
- Cooktop
- Microwave
- Dishwasher
- Kitchen Island
- Granite Countertops
Bedrooms and Bathrooms
- 5 Bedrooms
- Walk-In Closet
Outdoor Features
- Deck
- Covered patio or porch
Schools
- Jefferson Elementary School
- Robinson Middle School
- Dobyns Bennett High School
Utilities
- Central Heating and Cooling System
- Heat Pump System
- Cable TV Available
Listing and Financial Details
- Assessor Parcel Number 033p A 008.00
Community Details
Overview
- Old Island Subdivision
- FHA/VA Approved Complex
Amenities
- Clubhouse
Recreation
- Golf Course Community
Ownership History
Purchase Details
Home Financials for this Owner
Home Financials are based on the most recent Mortgage that was taken out on this home.Purchase Details
Home Financials for this Owner
Home Financials are based on the most recent Mortgage that was taken out on this home.Purchase Details
Home Financials for this Owner
Home Financials are based on the most recent Mortgage that was taken out on this home.Similar Homes in Kingsport, TN
Home Values in the Area
Average Home Value in this Area
Purchase History
| Date | Type | Sale Price | Title Company |
|---|---|---|---|
| Warranty Deed | $578,000 | None Available | |
| Warranty Deed | $583,600 | -- | |
| Quit Claim Deed | -- | -- |
Mortgage History
| Date | Status | Loan Amount | Loan Type |
|---|---|---|---|
| Open | $200,000 | New Conventional | |
| Open | $520,500 | Commercial | |
| Previous Owner | $583,600 | New Conventional | |
| Previous Owner | $448,000 | New Conventional |
Property History
| Date | Event | Price | Change | Sq Ft Price |
|---|---|---|---|---|
| 06/11/2025 06/11/25 | Pending | -- | -- | -- |
| 03/26/2025 03/26/25 | For Sale | $1,297,000 | +124.4% | $213 / Sq Ft |
| 11/05/2020 11/05/20 | Sold | $578,000 | -3.7% | $178 / Sq Ft |
| 09/27/2020 09/27/20 | Pending | -- | -- | -- |
| 07/17/2020 07/17/20 | For Sale | $599,900 | +2.8% | $184 / Sq Ft |
| 07/07/2016 07/07/16 | Sold | $583,600 | -2.7% | $191 / Sq Ft |
| 04/19/2016 04/19/16 | For Sale | $599,900 | -- | $196 / Sq Ft |
| 02/01/2016 02/01/16 | Pending | -- | -- | -- |
Tax History Compared to Growth
Tax History
| Year | Tax Paid | Tax Assessment Tax Assessment Total Assessment is a certain percentage of the fair market value that is determined by local assessors to be the total taxable value of land and additions on the property. | Land | Improvement |
|---|---|---|---|---|
| 2024 | -- | $146,025 | $28,150 | $117,875 |
| 2023 | $6,432 | $146,025 | $28,150 | $117,875 |
| 2022 | $6,432 | $146,025 | $28,150 | $117,875 |
| 2021 | $6,256 | $146,025 | $28,150 | $117,875 |
| 2020 | $0 | $146,025 | $28,150 | $117,875 |
| 2019 | $6,805 | $146,850 | $27,400 | $119,450 |
| 2018 | $6,645 | $146,850 | $27,400 | $119,450 |
| 2017 | $6,645 | $146,850 | $27,400 | $119,450 |
| 2016 | $3,970 | $140,525 | $27,400 | $113,125 |
| 2014 | -- | $29,783 | $0 | $0 |
Agents Affiliated with this Home
-
Connie Salyer
C
Seller's Agent in 2025
Connie Salyer
Blue Ridge Properties
(423) 534-1621
112 Total Sales
-
MARSHA STOWELL

Seller's Agent in 2020
MARSHA STOWELL
A Team Real Estate Professionals
(423) 534-0336
109 Total Sales
-
Chelsie Nelson
C
Seller Co-Listing Agent in 2020
Chelsie Nelson
A Team Real Estate Professionals
(423) 416-0525
75 Total Sales
-
Reed Thomas

Buyer's Agent in 2020
Reed Thomas
Prestige Homes of the Tri Cities, Inc.
(423) 341-6866
158 Total Sales
-
Amy Patterson

Seller's Agent in 2016
Amy Patterson
Conservus Homes
(423) 360-1181
140 Total Sales
Map
Source: Tennessee/Virginia Regional MLS
MLS Number: 9910506
APN: 033P-A-008.00
- 346 Golf Ridge Dr
- 1226 Ridgetop Trail
- 1226|1230 Ridgetop Trail
- 1234 Ridgetop Trail
- 1230 Ridgetop Trail
- 1270 Ridgetop Trail
- 309 Golf Ridge Dr
- 350 Golf Ridge Dr
- 125 Golf Ridge Dr
- 1410 Highridge Dr
- 5312 Foxfire Place
- Tbd Evergreen Dr
- 225 Mandan Rd
- 0 Foxfire Ln
- 8 Crown Cir
- 13 Crown Cir
- 15 Crown Cir
- 153 Columbine Rd
- Lot 21 Country Dr
- Lot 3 Country Dr
