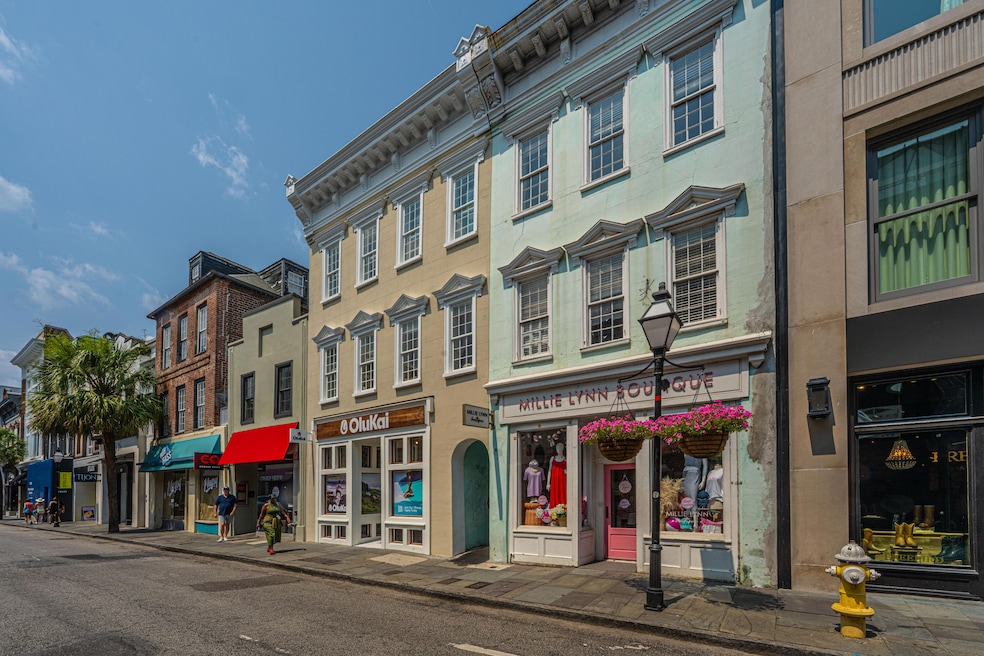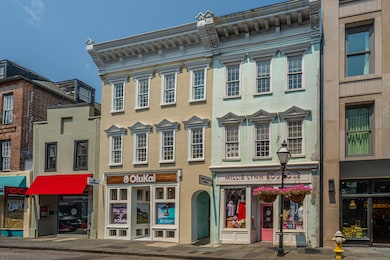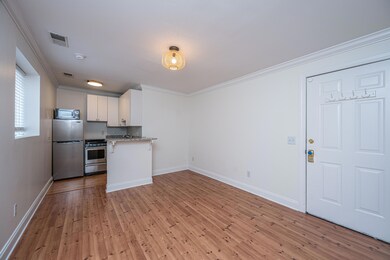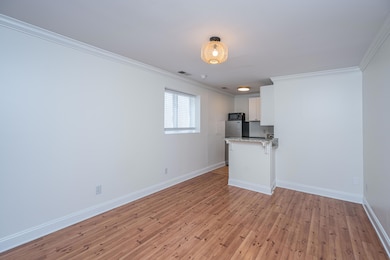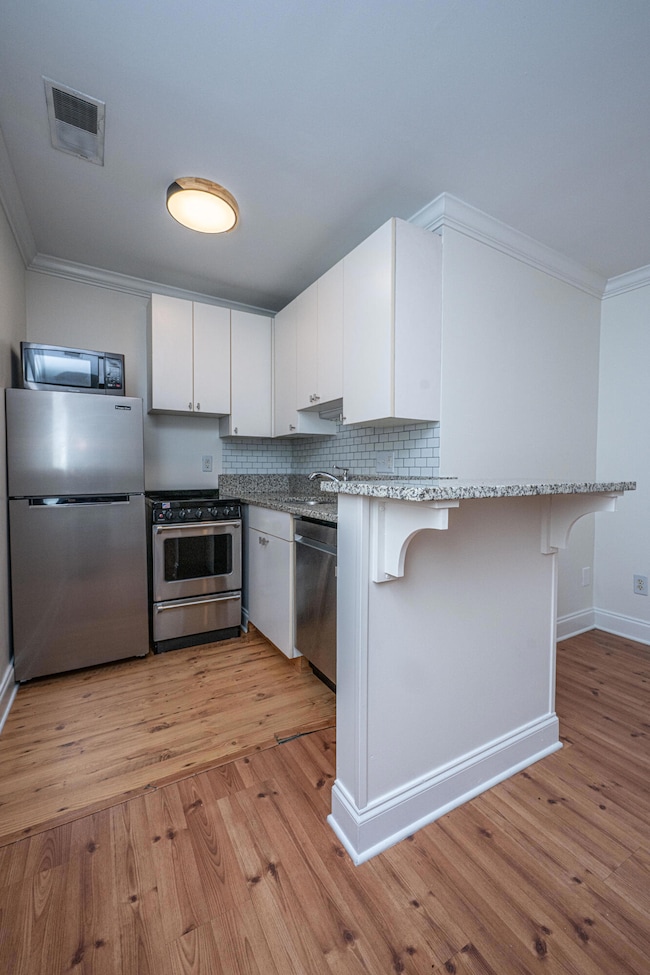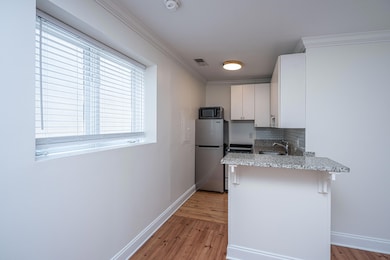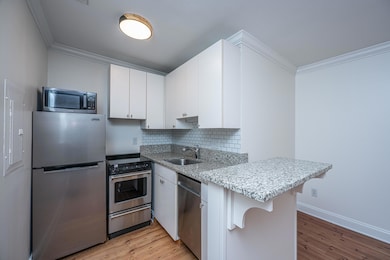338 King St Unit C Charleston, SC 29401
Charleston City Market NeighborhoodHighlights
- No Heating
- 1-Story Property
- 2-minute walk to Barnet Courtyard
About This Home
Live in the center of it all on iconic King Street. This stylish one-bedroom condo combines Charleston's historic charm with the energy of modern downtown living. Step outside your door to find the city's best dining, shopping, and nightlife just steps away. Whether you're meeting friends for a cocktail, grabbing your morning coffee, or heading to a show, everything you love about Charleston is right here.Inside, the condo has been thoughtfully refreshed with new paint, updated lighting, and a sleek kitchen featuring stainless-steel appliances. The open layout maximizes space and light, giving it an airy, urban feel. The bedroom offers built-in storage and an en-suite bath, while shared laundry is conveniently located just downstairs for easy access.Set within a well-maintained 1850s building, the property's recent exterior updates include a refurbished roof, repointed stucco, and reinforced parapets, ensuring peace of mind for years to come. Though there's no dedicated parking, the unbeatable location makes walking, biking, or ridesharing simple and stress-free. Opportunities like this on King Street are rare experience the best of Charleston living at 338 King Street, Unit C, where history meets modern comfort in the heart of the city. Lease terms are: 1-year lease with the option to renew. One pet is allowed at this property. A completed Pet Profile is required from PetScreening.com during the application process. There is a $250 non-refundable Pet Fee, per pet at lease signing. Property must be viewed in person prior to submitting an application. If your application is approved please accept this notice that you will be charged a $175 Lease Administration Fee to cover all administrative costs for getting you set up to move into your new home. Application Fees are non-refundable. All residents are enrolled in the Resident Benefits Package (RBP) for $50/month which includes liability insurance, credit building to help boost the resident's credit score with timely rent payments, up to $1M Identity Theft Protection, HVAC air filter delivery (for applicable properties), our best-in-class resident rewards program, on-demand pest control, and much more!
Property Details
Home Type
- Multi-Family
Est. Annual Taxes
- $5,414
Year Built
- Built in 1850
Home Design
- Property Attached
Interior Spaces
- 370 Sq Ft Home
- 1-Story Property
Bedrooms and Bathrooms
- 1 Bedroom
- 1 Full Bathroom
Schools
- Memminger Elementary School
- Courtenay Middle School
- Burke High School
Utilities
- No Cooling
- No Heating
Listing and Financial Details
- Property Available on 12/10/25
- Long Term Lease
Community Details
Pet Policy
- Pets Allowed
Building Details
- Operating Expense $1,650
Map
Source: CHS Regional MLS
MLS Number: 25030796
APN: 457-04-02-178
- 377 King St Unit 203
- 21 George St Unit 111
- 21 George St Unit 203
- 76 Society St Unit 32
- 284 Meeting St Unit 201
- 284 Meeting St Unit 303
- 284 Meeting St Unit 203
- 284 Meeting St Unit 302
- 284 Meeting St Unit 301
- 284 Meeting St Unit 202
- 286 Meeting St Unit C
- 71 Wentworth St Unit s 202,203,204,20
- 11 George St
- 31 Coming St
- 32 Wentworth St
- 60 Anson St
- 55 Laurens St Unit A
- 42 Society St
- 35 Society St Unit H
- 35 Society St Unit C
- 335 King St
- 314 King St Unit D
- 295 King St Unit B2
- 313 Meeting St Unit 25
- 290 King St Unit A
- 56 Laurens St Unit C
- 235 King St Unit 1
- 35 Society St Unit C
- 128 Wentworth St Unit 1
- 128 Wentworth St Unit 5
- 48 Bull St Unit B
- 5 Gadsdenboro St Unit 213
- 5 Gadsdenboro St Unit 416
- 5 Gadsdenboro St Unit 511
- 46 Vanderhorst St Unit A
- 473 King St Unit A
- 36 Charlotte St Unit 2
- 49 Chapel St Unit A,
- 49 Chapel St Unit B
- 49 Chapel St Unit C
