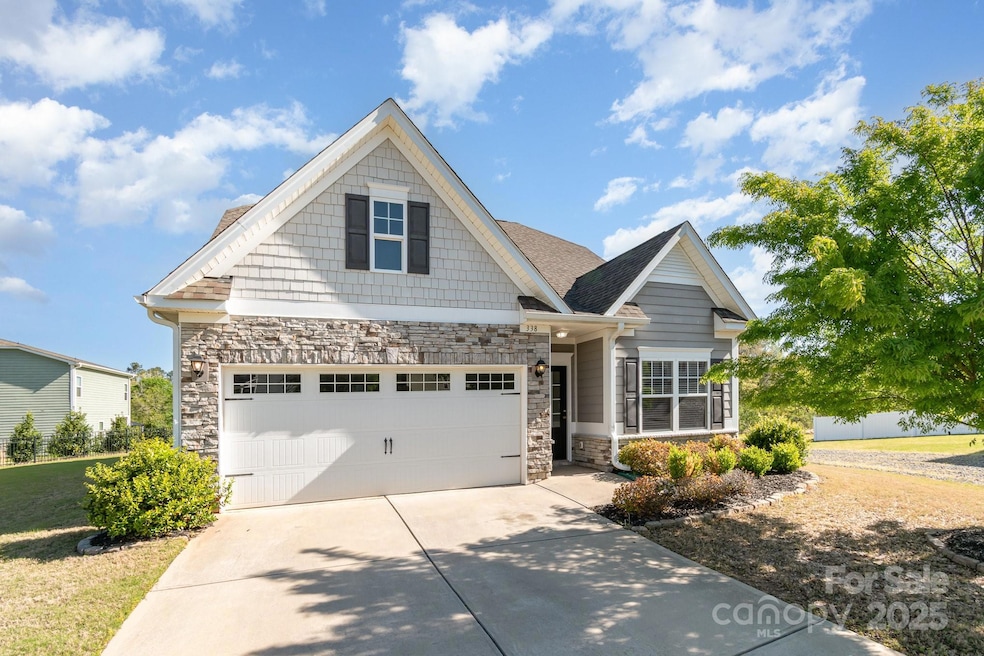
338 Livingston Dr Lancaster, SC 29720
Highlights
- Cul-De-Sac
- Fireplace
- Laundry Room
- Van Wyck Elementary School Rated A-
- 2 Car Attached Garage
- Central Air
About This Home
As of July 2025Welcome to this charming 3-bedroom ranch located in the desirable Walnut Creek community. Built in 2018, this home features a bright open floor plan, modern kitchen with island and stainless steel appliances, and a spacious primary suite with walk-in closet. Enjoy outdoor living with a covered patio and a level, cul-de-sac ot. Additional highlights include a 2-car garage, walk-in pantry, and access to community amenities like trails, pool, and clubhouse. Conveniently located near shops and dining. Don’t miss this move-in-ready gem!
Last Agent to Sell the Property
Mark Spain Real Estate Brokerage Email: harrisonpratt@markspain.com License #334467 Listed on: 04/20/2025

Home Details
Home Type
- Single Family
Est. Annual Taxes
- $3,217
Year Built
- Built in 2018
Lot Details
- Cul-De-Sac
HOA Fees
- $52 Monthly HOA Fees
Parking
- 2 Car Attached Garage
- Driveway
Home Design
- Slab Foundation
- Hardboard
Interior Spaces
- 2-Story Property
- Fireplace
- Laundry Room
Kitchen
- Oven
- Gas Cooktop
- Dishwasher
Bedrooms and Bathrooms
Utilities
- Central Air
- Heating System Uses Natural Gas
Community Details
- Hawthorne Association
- Walnut Creek Subdivision
Listing and Financial Details
- Assessor Parcel Number 0015F-0P-038.00
Ownership History
Purchase Details
Home Financials for this Owner
Home Financials are based on the most recent Mortgage that was taken out on this home.Purchase Details
Purchase Details
Home Financials for this Owner
Home Financials are based on the most recent Mortgage that was taken out on this home.Purchase Details
Similar Homes in Lancaster, SC
Home Values in the Area
Average Home Value in this Area
Purchase History
| Date | Type | Sale Price | Title Company |
|---|---|---|---|
| Deed | $430,000 | None Listed On Document | |
| Deed | $430,000 | None Listed On Document | |
| Warranty Deed | $465,000 | None Listed On Document | |
| Warranty Deed | $465,000 | None Listed On Document | |
| Deed | $252,420 | Blackhawk Title Llc | |
| Special Warranty Deed | $263,849 | None Available |
Mortgage History
| Date | Status | Loan Amount | Loan Type |
|---|---|---|---|
| Open | $301,000 | New Conventional | |
| Closed | $301,000 | New Conventional | |
| Previous Owner | $258,895 | VA | |
| Previous Owner | $261,750 | VA | |
| Previous Owner | $260,749 | VA |
Property History
| Date | Event | Price | Change | Sq Ft Price |
|---|---|---|---|---|
| 07/15/2025 07/15/25 | Sold | $430,000 | -3.4% | $194 / Sq Ft |
| 06/06/2025 06/06/25 | Price Changed | $445,000 | -1.1% | $201 / Sq Ft |
| 05/20/2025 05/20/25 | Price Changed | $450,000 | -1.1% | $204 / Sq Ft |
| 05/06/2025 05/06/25 | Price Changed | $455,000 | -2.2% | $206 / Sq Ft |
| 04/20/2025 04/20/25 | For Sale | $465,000 | -- | $210 / Sq Ft |
Tax History Compared to Growth
Tax History
| Year | Tax Paid | Tax Assessment Tax Assessment Total Assessment is a certain percentage of the fair market value that is determined by local assessors to be the total taxable value of land and additions on the property. | Land | Improvement |
|---|---|---|---|---|
| 2024 | $3,217 | $11,316 | $1,600 | $9,716 |
| 2023 | $3,131 | $11,316 | $1,600 | $9,716 |
| 2022 | $3,067 | $11,316 | $1,600 | $9,716 |
| 2021 | $3,031 | $11,316 | $1,600 | $9,716 |
| 2020 | $2,882 | $10,032 | $1,600 | $8,432 |
| 2019 | $3,392 | $10,032 | $1,600 | $8,432 |
Agents Affiliated with this Home
-

Seller's Agent in 2025
William Pratt
Mark Spain
(704) 579-7663
1 in this area
136 Total Sales
-

Buyer's Agent in 2025
Justin Dansky
Stephen Cooley Real Estate
(803) 985-1240
1 in this area
41 Total Sales
Map
Source: Canopy MLS (Canopy Realtor® Association)
MLS Number: 4249047
APN: 0015F-0P-038.00
- 515 Stickley Place
- 529 Stickley Place
- 4320 Carrington Dr
- 4272 Spadefoot Ct
- 4268 Spadefoot Ct
- 4310 Coachwhip Ave
- 417 Livingston Dr
- 1766 Loggerhead Dr
- 4268 Coachwhip Ave
- 4261 Coachwhip Ave
- 3090 Bridgewater St
- 3027 Cricket Ln
- 6499 Gopher Rd
- 7416 Hartsfield Dr
- 5542 Soft Shell Dr
- 6878 Spring Peeper Ln
- 5617 Soft Shell Dr Unit 384
- 7742 Sea Turtle Way
- 5580 Soft Shell Dr
- 3176 Bridgewater St






