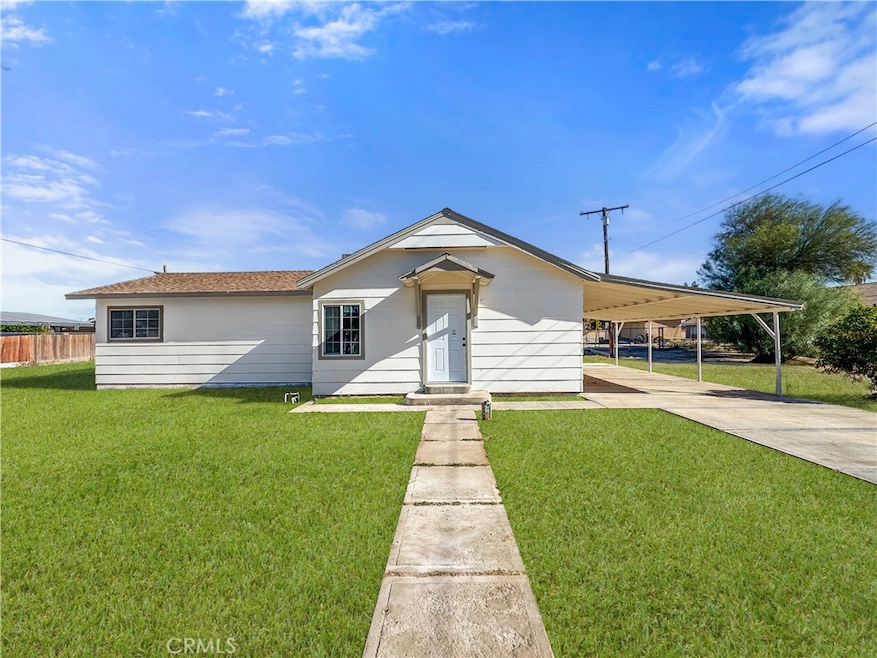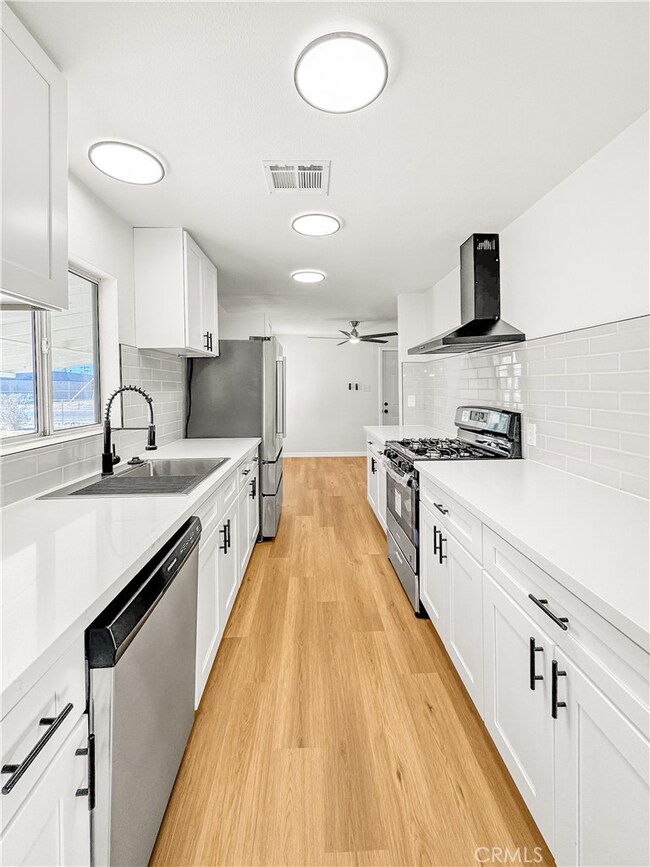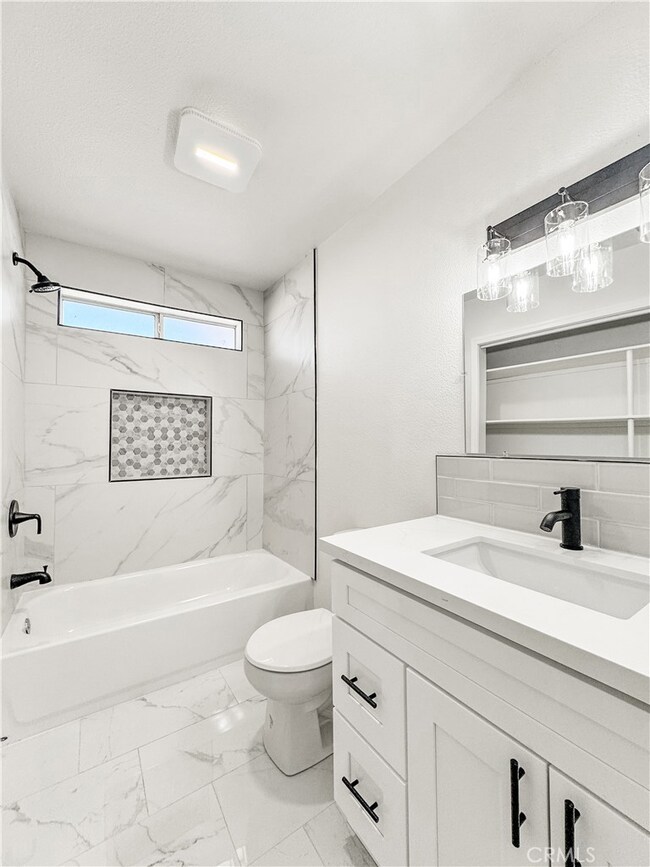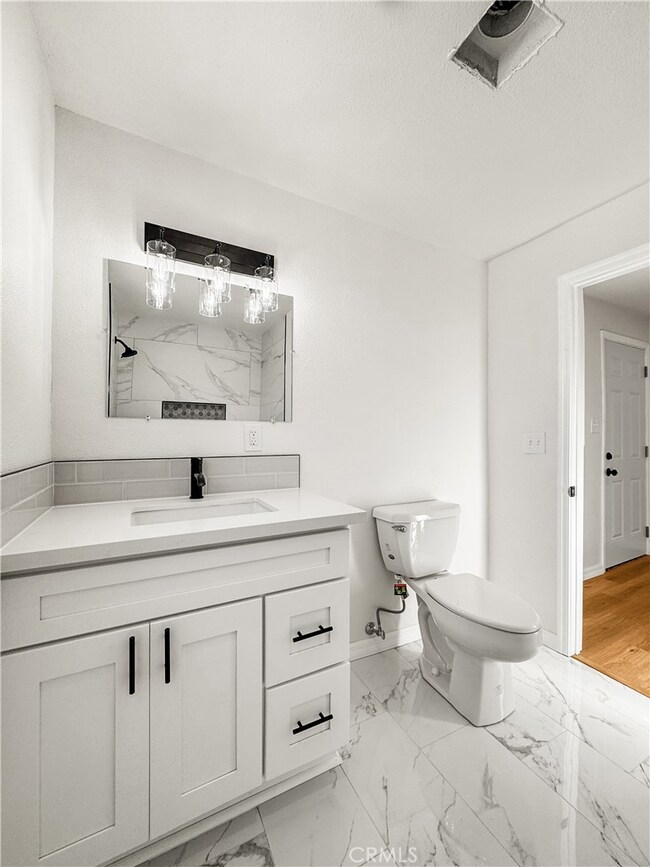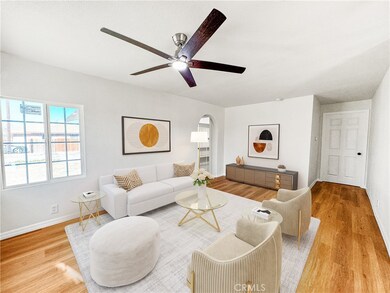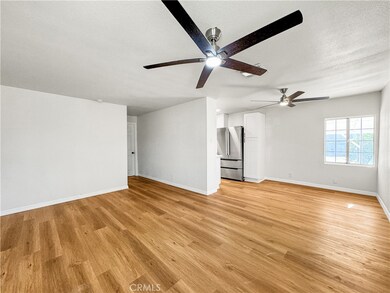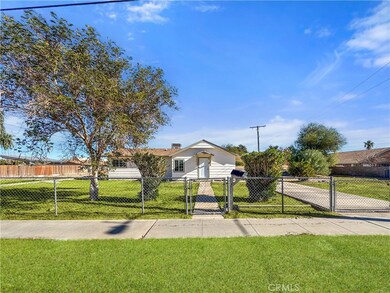
338 N 3rd St Blythe, CA 92225
Highlights
- Updated Kitchen
- Quartz Countertops
- Neighborhood Views
- 0.35 Acre Lot
- No HOA
- Eat-In Kitchen
About This Home
As of April 2025This fully remodeled 3-bedroom, 2-bathroom home offers 1,220 square feet of beautifully updated living space on a generous 0.35-acre lot, large enough to store all your desert toys or to build an ADU. Freshly painted throughout, the home boasts brand-new vinyl flooring in every room, with stylish tile accents in both bathrooms. Both bathrooms have been completely renovated, featuring elegant tile showers with tubs, modern vanities with chic tile backsplashes, and brand-new toilets. The home is equipped with new ceiling fans and recessed lighting, creating a bright and inviting atmosphere throughout. The stunning kitchen has been thoughtfully redesigned, showcasing crisp white cabinetry, a striking tile backsplash, and a large kitchen sink. Stainless steel appliances—including a dishwasher, refrigerator, stove, and range hood with sleek black hardware—add both functionality and style to this beautiful space. Outside, the expansive yard is perfect for entertaining, offering ample space for gatherings, outdoor activities, or simply enjoying the peaceful surroundings. This home combines modern updates with stylish finishes, making it the perfect place to create lasting memories. Schedule a showing today.
Last Agent to Sell the Property
RE/MAX Blythe Realty Brokerage Phone: 5597416055 License #01940912 Listed on: 01/14/2025

Home Details
Home Type
- Single Family
Est. Annual Taxes
- $1,291
Year Built
- Built in 1938 | Remodeled
Lot Details
- 0.35 Acre Lot
- Chain Link Fence
- Back Yard
- Property is zoned R2
Home Design
- Turnkey
- Shake Roof
Interior Spaces
- 1,220 Sq Ft Home
- 1-Story Property
- Ceiling Fan
- Living Room
- Neighborhood Views
Kitchen
- Updated Kitchen
- Eat-In Kitchen
- Range Hood
- Dishwasher
- Quartz Countertops
Flooring
- Tile
- Vinyl
Bedrooms and Bathrooms
- 3 Main Level Bedrooms
- Remodeled Bathroom
- 2 Full Bathrooms
- Quartz Bathroom Countertops
- Bathtub with Shower
- Exhaust Fan In Bathroom
Laundry
- Laundry Room
- Laundry Located Outside
Parking
- Attached Carport
- Parking Available
- Gravel Driveway
- Paved Parking
Outdoor Features
- Concrete Porch or Patio
- Exterior Lighting
- Rain Gutters
Utilities
- Central Heating and Cooling System
Community Details
- No Home Owners Association
Listing and Financial Details
- Tax Lot D
- Tax Tract Number 1
- Assessor Parcel Number 845190001
- $21 per year additional tax assessments
- Seller Considering Concessions
Ownership History
Purchase Details
Home Financials for this Owner
Home Financials are based on the most recent Mortgage that was taken out on this home.Purchase Details
Home Financials for this Owner
Home Financials are based on the most recent Mortgage that was taken out on this home.Purchase Details
Home Financials for this Owner
Home Financials are based on the most recent Mortgage that was taken out on this home.Purchase Details
Purchase Details
Similar Homes in Blythe, CA
Home Values in the Area
Average Home Value in this Area
Purchase History
| Date | Type | Sale Price | Title Company |
|---|---|---|---|
| Grant Deed | $120,000 | First American Title | |
| Interfamily Deed Transfer | -- | Stewart Title Of California | |
| Grant Deed | $95,000 | Stewart Title Of California | |
| Interfamily Deed Transfer | -- | None Available | |
| Quit Claim Deed | -- | None Available |
Mortgage History
| Date | Status | Loan Amount | Loan Type |
|---|---|---|---|
| Previous Owner | $93,180 | FHA | |
| Previous Owner | $38,600 | Unknown | |
| Previous Owner | $44,679 | Purchase Money Mortgage |
Property History
| Date | Event | Price | Change | Sq Ft Price |
|---|---|---|---|---|
| 04/11/2025 04/11/25 | Sold | $240,000 | +4.3% | $197 / Sq Ft |
| 03/14/2025 03/14/25 | Pending | -- | -- | -- |
| 03/03/2025 03/03/25 | Price Changed | $230,000 | -4.2% | $189 / Sq Ft |
| 01/14/2025 01/14/25 | For Sale | $240,000 | +100.0% | $197 / Sq Ft |
| 09/30/2024 09/30/24 | Sold | $120,000 | -40.0% | $98 / Sq Ft |
| 09/18/2024 09/18/24 | Pending | -- | -- | -- |
| 02/01/2024 02/01/24 | For Sale | $200,000 | +110.7% | $164 / Sq Ft |
| 03/07/2013 03/07/13 | Sold | $94,900 | 0.0% | $78 / Sq Ft |
| 02/12/2013 02/12/13 | Pending | -- | -- | -- |
| 12/27/2012 12/27/12 | For Sale | $94,900 | 0.0% | $78 / Sq Ft |
| 11/06/2012 11/06/12 | Pending | -- | -- | -- |
| 10/13/2012 10/13/12 | For Sale | $94,900 | -- | $78 / Sq Ft |
Tax History Compared to Growth
Tax History
| Year | Tax Paid | Tax Assessment Tax Assessment Total Assessment is a certain percentage of the fair market value that is determined by local assessors to be the total taxable value of land and additions on the property. | Land | Improvement |
|---|---|---|---|---|
| 2025 | $1,291 | $220,000 | $20,000 | $200,000 |
| 2023 | $1,291 | $112,315 | $17,750 | $94,565 |
| 2022 | $1,241 | $110,113 | $17,402 | $92,711 |
| 2021 | $1,208 | $107,955 | $17,061 | $90,894 |
| 2020 | $1,196 | $106,849 | $16,887 | $89,962 |
| 2019 | $1,186 | $104,755 | $16,556 | $88,199 |
| 2018 | $1,110 | $102,702 | $16,232 | $86,470 |
| 2017 | $1,087 | $100,689 | $15,914 | $84,775 |
| 2016 | $1,077 | $98,715 | $15,602 | $83,113 |
| 2015 | $1,066 | $97,233 | $15,368 | $81,865 |
| 2014 | $1,026 | $95,330 | $15,068 | $80,262 |
Agents Affiliated with this Home
-
Jonathan Smith

Seller's Agent in 2025
Jonathan Smith
RE/MAX
(559) 741-6055
115 in this area
134 Total Sales
-
Cheryl Cox
C
Buyer's Agent in 2025
Cheryl Cox
Blackbird Real Estate Group
(760) 623-3126
1 in this area
1 Total Sale
-
A
Seller's Agent in 2024
Angel Ramirez
NON-MEMBER/NBA or BTERM OFFICE
-
S
Seller's Agent in 2013
Sue Kalakosky
Osborne Realty
Map
Source: California Regional Multiple Listing Service (CRMLS)
MLS Number: SW25006756
APN: 845-190-001
- 310 Stewart St
- 201 N 3rd St
- 439 E Avenue A Unit 2
- 0 Blythe Unit 219122850DA
- 0 Blythe Unit 219122849DA
- 0 Blythe Unit 219116087DA
- 551 N 6th St
- 301 N Sola Ave
- 927 E Murphy St
- 361 N 9th St
- 132 E Hobsonway
- 951 E Avenue B
- 391 N 9th St
- 943 E Murphy St
- 974 E Barnard St
- 370 N 9th St
- 982 E Barnard St
- 660 N 6th St
- 975 E Murphy St
- 440 N 9th St
