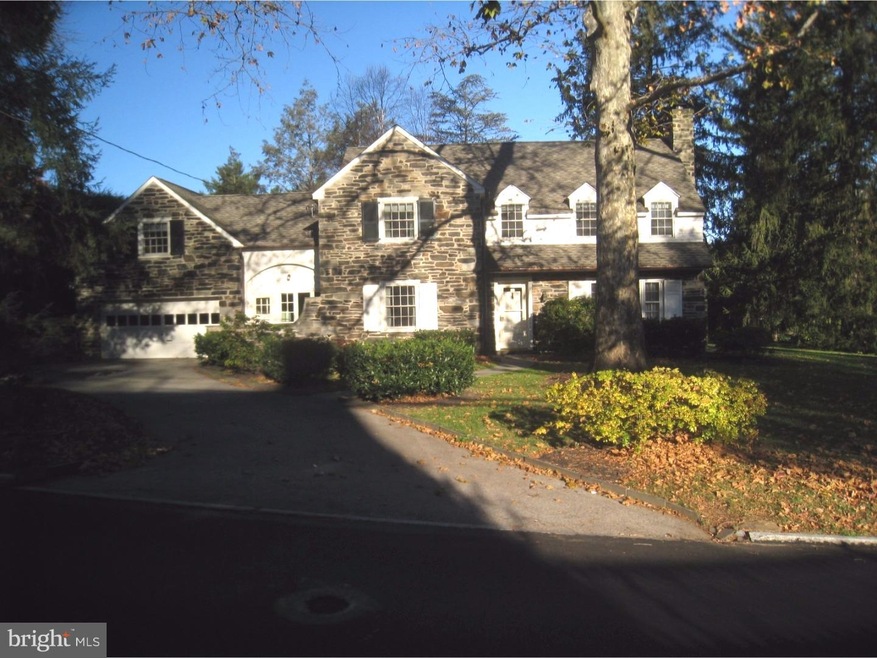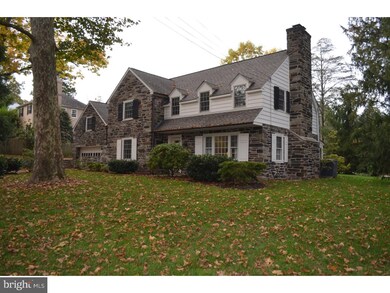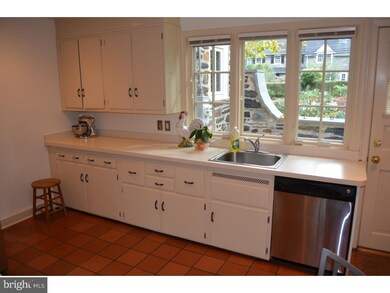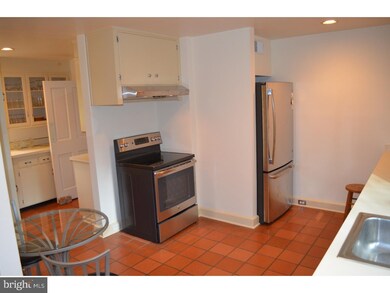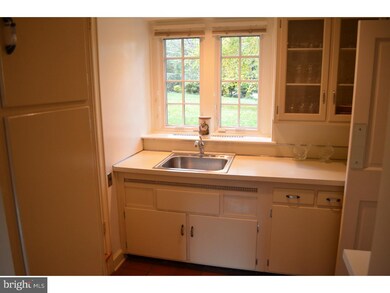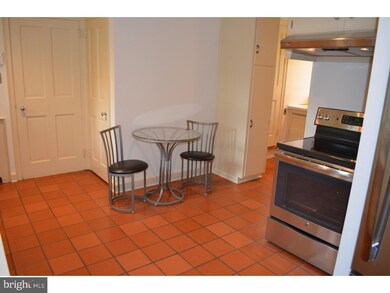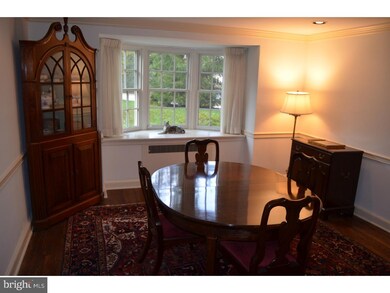
338 N Ithan Ave Bryn Mawr, PA 19010
Highlights
- Colonial Architecture
- Wood Flooring
- Corner Lot
- Welsh Valley Middle School Rated A+
- Attic
- No HOA
About This Home
As of December 2022Classic Stone Colonial in sought after Northside Bryn Mawr location. The quality of construction and integrity of design are hard to match elsewhere. This property has been lovingly cared for and updated over the years. Here you'll find an opportunity to own a well built property on one of the most conveniently located corners of the Main Line. The curb appeal that greets you upon arrival is just one area where pride of ownership shines through. The grounds have been cultivated significantly over the years to provide a tranquil outdoor setting in the backyard with mature specimen plantings and half-moon brick patio. The slate Vestibule welcomes you into the Center Hall with walk-in coat closet. The fireside Living Room has arched built-ins and deep window sills. The gracious Dining room with crown molding is highlighted by the large bay window overlooking the level lawn. The Dining room and Kitchen are connected by a Butler's Pantry with back stairs. The stainless steel Kitchen has a retro-functionality that makes entertaining a family affair. The cozy walnut paneled Den/Library/Office has built-in bookshelves and is next to the Powder room. The first floor Family room/Sunporch has hardwood floors, skylights, and access to brick patio. The second floor has a Master suite with tile bathroom and walk-in closet. There are two additional bedrooms with ample closets and a Tile Hall Bath with tub/shower. The fourth Bedroom is en-suite with a full Bath with tub/shower. A back stairs leads to the first floor. The basement has a Woodshop, Laundry room, and Recreation area. Located in close proximity to schools, parks, transportation, and shopping, this home is an outstanding value.
Home Details
Home Type
- Single Family
Est. Annual Taxes
- $14,411
Year Built
- Built in 1940
Lot Details
- 0.42 Acre Lot
- East Facing Home
- Corner Lot
- Level Lot
- Open Lot
- Back, Front, and Side Yard
- Property is in good condition
- Property is zoned R3
Parking
- 2 Car Direct Access Garage
- 3 Open Parking Spaces
- Garage Door Opener
- Driveway
Home Design
- Colonial Architecture
- Stone Foundation
- Pitched Roof
- Shingle Roof
- Stone Siding
Interior Spaces
- 2,994 Sq Ft Home
- Property has 2 Levels
- Skylights
- Gas Fireplace
- Replacement Windows
- Bay Window
- Family Room
- Living Room
- Dining Room
- Home Security System
- Eat-In Kitchen
- Laundry Room
- Attic
Flooring
- Wood
- Tile or Brick
Bedrooms and Bathrooms
- 4 Bedrooms
- En-Suite Primary Bedroom
- En-Suite Bathroom
- 3.5 Bathrooms
Unfinished Basement
- Basement Fills Entire Space Under The House
- Drainage System
- Laundry in Basement
Outdoor Features
- Patio
Schools
- Gladwyne Elementary School
- Welsh Valley Middle School
- Harriton Senior High School
Utilities
- Central Air
- Radiator
- Heating System Uses Oil
- Hot Water Heating System
- 200+ Amp Service
- Natural Gas Water Heater
- Cable TV Available
Community Details
- No Home Owners Association
- Rosemont Subdivision
Listing and Financial Details
- Tax Lot 041
- Assessor Parcel Number 40-00-27076-001
Ownership History
Purchase Details
Home Financials for this Owner
Home Financials are based on the most recent Mortgage that was taken out on this home.Purchase Details
Home Financials for this Owner
Home Financials are based on the most recent Mortgage that was taken out on this home.Purchase Details
Similar Homes in Bryn Mawr, PA
Home Values in the Area
Average Home Value in this Area
Purchase History
| Date | Type | Sale Price | Title Company |
|---|---|---|---|
| Deed | $1,410,000 | Trident Land Transfer | |
| Deed | $750,000 | None Available | |
| Quit Claim Deed | -- | -- |
Mortgage History
| Date | Status | Loan Amount | Loan Type |
|---|---|---|---|
| Open | $1,128,000 | Balloon | |
| Previous Owner | $656,250 | Adjustable Rate Mortgage/ARM |
Property History
| Date | Event | Price | Change | Sq Ft Price |
|---|---|---|---|---|
| 12/02/2022 12/02/22 | Sold | $1,410,000 | +2.5% | $359 / Sq Ft |
| 10/10/2022 10/10/22 | Pending | -- | -- | -- |
| 10/06/2022 10/06/22 | For Sale | $1,375,000 | +83.3% | $350 / Sq Ft |
| 01/27/2017 01/27/17 | Sold | $750,000 | -10.2% | $251 / Sq Ft |
| 12/06/2016 12/06/16 | Price Changed | $835,000 | -2.3% | $279 / Sq Ft |
| 10/18/2016 10/18/16 | For Sale | $855,000 | -- | $286 / Sq Ft |
Tax History Compared to Growth
Tax History
| Year | Tax Paid | Tax Assessment Tax Assessment Total Assessment is a certain percentage of the fair market value that is determined by local assessors to be the total taxable value of land and additions on the property. | Land | Improvement |
|---|---|---|---|---|
| 2024 | $18,084 | $433,020 | -- | -- |
| 2023 | $16,457 | $411,220 | $256,420 | $154,800 |
| 2022 | $16,153 | $411,220 | $256,420 | $154,800 |
| 2021 | $15,785 | $411,220 | $256,420 | $154,800 |
| 2020 | $15,399 | $411,220 | $256,420 | $154,800 |
| 2019 | $15,127 | $411,220 | $256,420 | $154,800 |
| 2018 | $15,127 | $411,220 | $256,420 | $154,800 |
| 2017 | $14,572 | $411,220 | $256,420 | $154,800 |
| 2016 | $14,411 | $411,220 | $256,420 | $154,800 |
| 2015 | $13,437 | $411,220 | $256,420 | $154,800 |
| 2014 | $13,437 | $411,220 | $256,420 | $154,800 |
Agents Affiliated with this Home
-
Carol Ogelsby

Seller's Agent in 2022
Carol Ogelsby
Compass RE
(610) 213-2000
21 in this area
89 Total Sales
-
Sheridan Doherty

Buyer's Agent in 2022
Sheridan Doherty
Compass RE
(917) 559-7195
1 in this area
4 Total Sales
-
Bob Davis

Seller's Agent in 2017
Bob Davis
BHHS Fox & Roach
(610) 999-4226
1 in this area
64 Total Sales
Map
Source: Bright MLS
MLS Number: 1003481081
APN: 40-00-27076-001
- 419 Thornbrook Ave
- 340 Baintree Rd
- 1962 Montgomery Ave
- 321 Airdale Rd
- 1035 Old Gulph Rd Unit 56
- 620 N Spring Mill Rd
- 1220 Wendover Rd
- 104 Lowrys Ln
- 1430 County Line Rd
- 514 Northwick Ln
- 19 Hawthorne Ln
- 311 Millbank Rd
- 1030 E Lancaster Ave Unit 723
- 1030 E Lancaster Ave Unit 227
- 1030 E Lancaster Ave Unit 330
- 1030 E Lancaster Ave Unit 207
- 1030 E Lancaster Ave Unit 117
- 919 Montgomery Ave Unit 1-5
- 919 Montgomery Ave Unit 2-3
- 601 Spruce Ln
