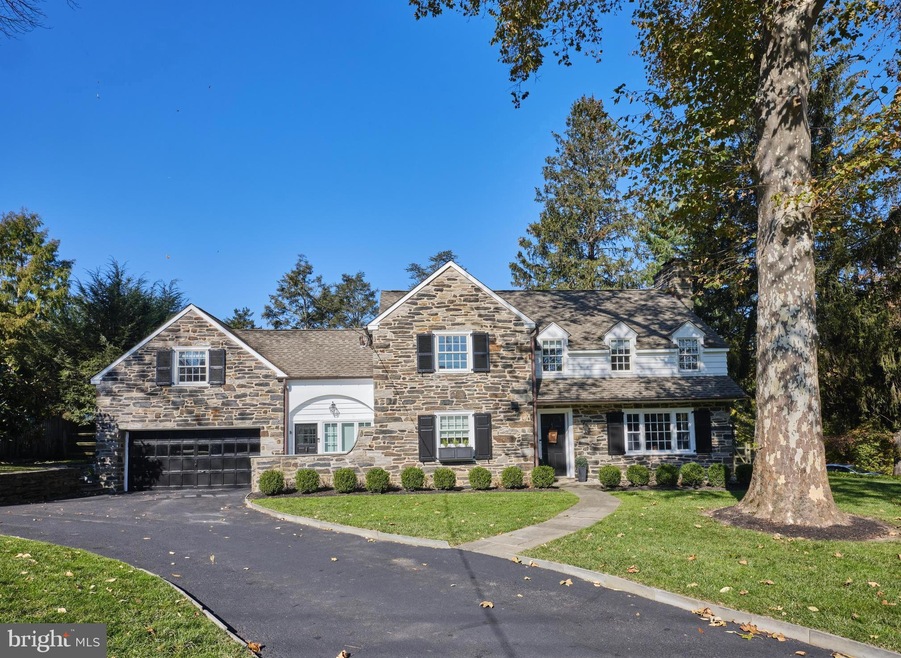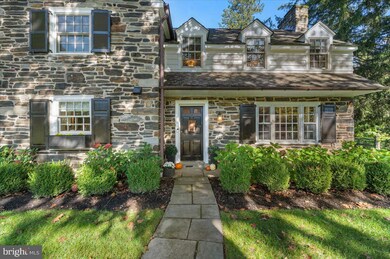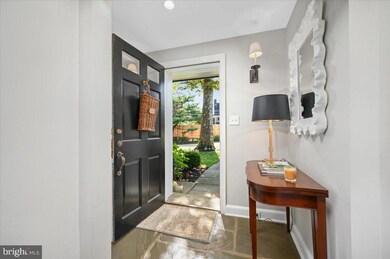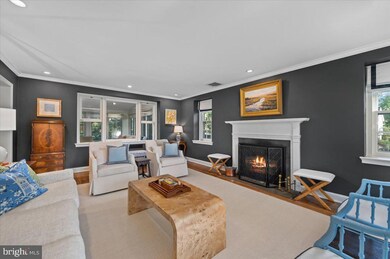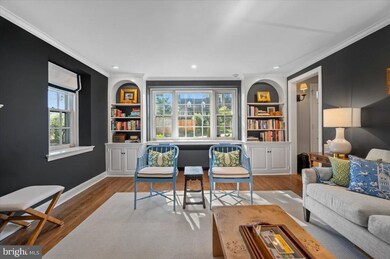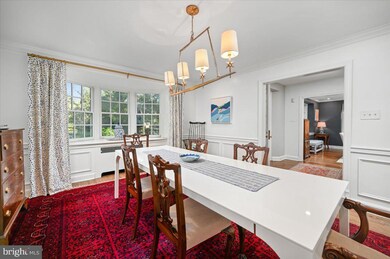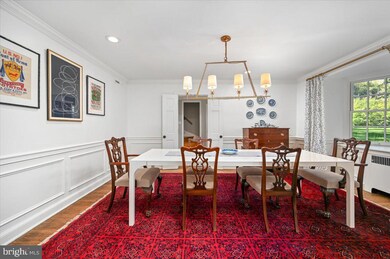
338 N Ithan Ave Bryn Mawr, PA 19010
Highlights
- Dual Staircase
- Colonial Architecture
- Attic
- Welsh Valley Middle School Rated A+
- Recreation Room
- Sun or Florida Room
About This Home
As of December 2022This is a beautiful stone colonial recently updated from top to bottom in desirable north-side Bryn Mawr neighborhood. The home is surrounded by wonderful mature plantings and, at night, up-lighting adds a dramatic effect and interest to the property.
The first floor is completely renovated with a beautiful marble kitchen featuring top-of-the-line appliances, including a 6-burner gas stove and smart oven, and eat-in breakfast and mudroom areas. The oversized dining room with bay window overlooks the backyard garden. The formal living room includes a gas fireplace and built-in bookcases. The light-filled sunroom opens to a fenced-in backyard with a brick patio and gravel fire pit area.
The second floor features a large primary bedroom that includes an ensuite, updated, marble bathroom connected to a walk-in closet with professional storage system. There are two hall bedrooms with an updated full marble hall bath, and second-floor laundry. A generous-sized fourth bedroom with an ensuite bathroom and an oversized hall cedar closet for additional storage finishes off the upstairs and connects with the second staircase to the main floor kitchen.
The recently completed large, bright, finished basement with half bath makes for the perfect additional play space for kids. The basement include an additional unfinished storage area.
This is an exquisitely refurbished home that resides within a handsome, hand cut stone exterior. The neighborhood is walkable, and it’s a short distance to public transportation, close to interstate highways, public and private schools, Bryn Mawr shopping, and so much more. This is a very special home for anyone looking for quality living. It’s a must-see gem!
Home Details
Home Type
- Single Family
Est. Annual Taxes
- $16,152
Year Built
- Built in 1940 | Remodeled in 2019
Lot Details
- 0.42 Acre Lot
- Lot Dimensions are 167.00 x 0.00
Parking
- 2 Car Direct Access Garage
- 4 Driveway Spaces
- Garage Door Opener
Home Design
- Colonial Architecture
- Stone Foundation
- Masonry
Interior Spaces
- Property has 2 Levels
- Dual Staircase
- Built-In Features
- Crown Molding
- Skylights
- Gas Fireplace
- Replacement Windows
- Bay Window
- Family Room
- Living Room
- Dining Room
- Recreation Room
- Sun or Florida Room
- Storage Room
- Finished Basement
- Exterior Basement Entry
- Home Security System
- Attic
Kitchen
- Eat-In Kitchen
- Double Oven
- Six Burner Stove
- Built-In Range
- Built-In Microwave
- Dishwasher
- Disposal
Bedrooms and Bathrooms
- 4 Bedrooms
- En-Suite Primary Bedroom
- Walk-In Closet
- Bathtub with Shower
- Walk-in Shower
Laundry
- Laundry Room
- Laundry on upper level
Outdoor Features
- Patio
- Exterior Lighting
- Shed
Schools
- Gladwyne Elementary School
- Welsh Valley Middle School
- Harriton High School
Utilities
- Central Air
- Radiator
- Heating System Uses Oil
- Vented Exhaust Fan
- Hot Water Baseboard Heater
- 200+ Amp Service
- Natural Gas Water Heater
- Municipal Trash
- Cable TV Available
Community Details
- No Home Owners Association
Listing and Financial Details
- Tax Lot 41
- Assessor Parcel Number 40-00-27076-001
Ownership History
Purchase Details
Home Financials for this Owner
Home Financials are based on the most recent Mortgage that was taken out on this home.Purchase Details
Home Financials for this Owner
Home Financials are based on the most recent Mortgage that was taken out on this home.Purchase Details
Similar Homes in Bryn Mawr, PA
Home Values in the Area
Average Home Value in this Area
Purchase History
| Date | Type | Sale Price | Title Company |
|---|---|---|---|
| Deed | $1,410,000 | Trident Land Transfer | |
| Deed | $750,000 | None Available | |
| Quit Claim Deed | -- | -- |
Mortgage History
| Date | Status | Loan Amount | Loan Type |
|---|---|---|---|
| Open | $1,128,000 | Balloon | |
| Previous Owner | $656,250 | Adjustable Rate Mortgage/ARM |
Property History
| Date | Event | Price | Change | Sq Ft Price |
|---|---|---|---|---|
| 12/02/2022 12/02/22 | Sold | $1,410,000 | +2.5% | $359 / Sq Ft |
| 10/10/2022 10/10/22 | Pending | -- | -- | -- |
| 10/06/2022 10/06/22 | For Sale | $1,375,000 | +83.3% | $350 / Sq Ft |
| 01/27/2017 01/27/17 | Sold | $750,000 | -10.2% | $251 / Sq Ft |
| 12/06/2016 12/06/16 | Price Changed | $835,000 | -2.3% | $279 / Sq Ft |
| 10/18/2016 10/18/16 | For Sale | $855,000 | -- | $286 / Sq Ft |
Tax History Compared to Growth
Tax History
| Year | Tax Paid | Tax Assessment Tax Assessment Total Assessment is a certain percentage of the fair market value that is determined by local assessors to be the total taxable value of land and additions on the property. | Land | Improvement |
|---|---|---|---|---|
| 2024 | $18,084 | $433,020 | -- | -- |
| 2023 | $16,457 | $411,220 | $256,420 | $154,800 |
| 2022 | $16,153 | $411,220 | $256,420 | $154,800 |
| 2021 | $15,785 | $411,220 | $256,420 | $154,800 |
| 2020 | $15,399 | $411,220 | $256,420 | $154,800 |
| 2019 | $15,127 | $411,220 | $256,420 | $154,800 |
| 2018 | $15,127 | $411,220 | $256,420 | $154,800 |
| 2017 | $14,572 | $411,220 | $256,420 | $154,800 |
| 2016 | $14,411 | $411,220 | $256,420 | $154,800 |
| 2015 | $13,437 | $411,220 | $256,420 | $154,800 |
| 2014 | $13,437 | $411,220 | $256,420 | $154,800 |
Agents Affiliated with this Home
-
Carol Ogelsby

Seller's Agent in 2022
Carol Ogelsby
Compass RE
(610) 213-2000
21 in this area
89 Total Sales
-
Sheridan Doherty

Buyer's Agent in 2022
Sheridan Doherty
Compass RE
(917) 559-7195
1 in this area
4 Total Sales
-
Bob Davis

Seller's Agent in 2017
Bob Davis
BHHS Fox & Roach
(610) 999-4226
1 in this area
64 Total Sales
Map
Source: Bright MLS
MLS Number: PAMC2054556
APN: 40-00-27076-001
- 419 Thornbrook Ave
- 340 Baintree Rd
- 1962 Montgomery Ave
- 321 Airdale Rd
- 1035 Old Gulph Rd Unit 56
- 620 N Spring Mill Rd
- 1220 Wendover Rd
- 104 Lowrys Ln
- 1430 County Line Rd
- 514 Northwick Ln
- 19 Hawthorne Ln
- 311 Millbank Rd
- 1030 E Lancaster Ave Unit 723
- 1030 E Lancaster Ave Unit 227
- 1030 E Lancaster Ave Unit 330
- 1030 E Lancaster Ave Unit 207
- 1030 E Lancaster Ave Unit 117
- 43 Lowrys Ln
- 919 Montgomery Ave Unit 1-5
- 919 Montgomery Ave Unit 2-3
