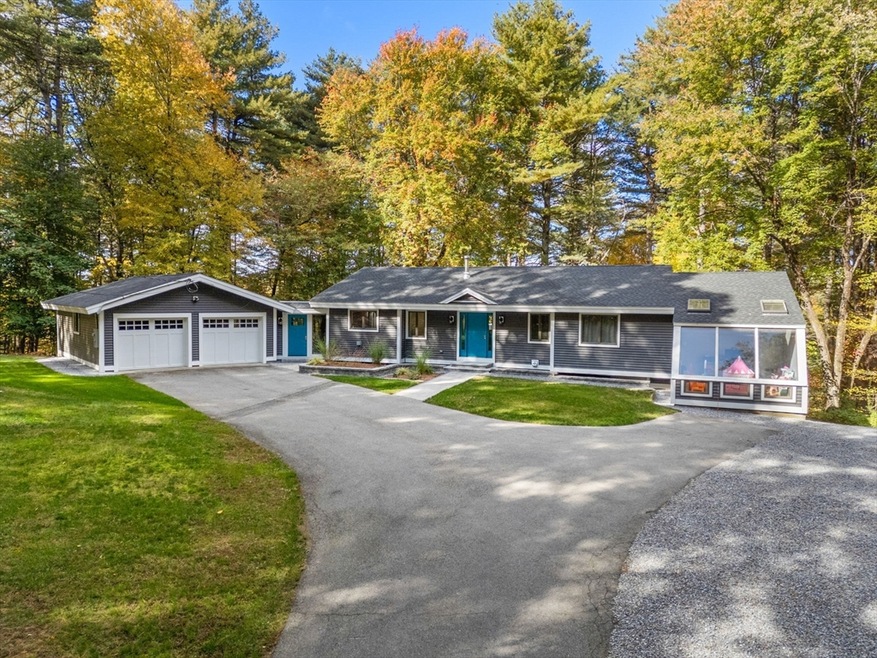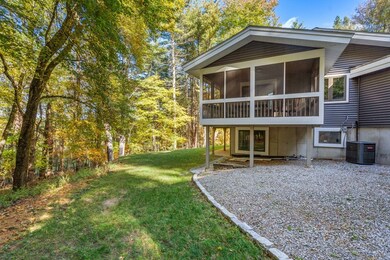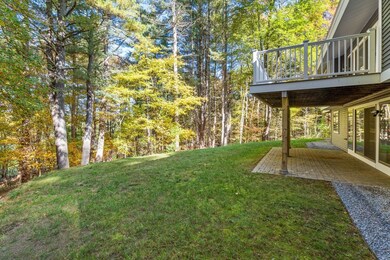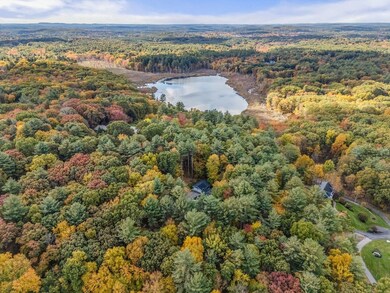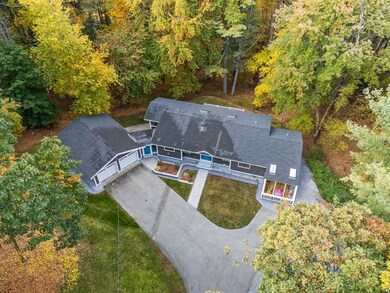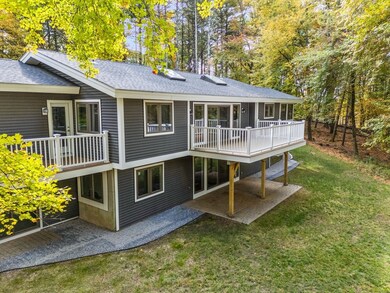
Highlights
- Golf Course Community
- Community Stables
- 6.38 Acre Lot
- Acton-Boxborough Regional High School Rated A+
- Home Theater
- Open Floorplan
About This Home
As of April 2025Welcome to your dream home! Nestled in one of Acton's most desirable neighborhoods, this beautifully updated 4 bedroom, 3 bathroom home sits on 6+ acres offering privacy and space in a serene natural setting - all while being conveniently located near top-rated schools, commuter routes and local amenities. Step inside to discover a bright and inviting floor plan featuring modern updates throughout. The spacious kitchen boasts stainless steel appliances, quartz counter-tops, updated cabinetry while connected to a screened-in porch for outside summer dining and relaxation. The cozy family room features vaulted ceilings and a fireplace, creating a warm and inviting space for gatherings. The primary suite offers a peaceful retreat with an en-suite bath and private deck to enjoy the natural setting. Completing this floor is an additional bedroom, the sun room and a full bath. The walk-out lower level features 2 additional bedrooms, game room, media room/office and the fitness room.
Last Agent to Sell the Property
Coldwell Banker Realty - Belmont Listed on: 03/05/2025

Home Details
Home Type
- Single Family
Est. Annual Taxes
- $13,913
Year Built
- Built in 1978
Lot Details
- 6.38 Acre Lot
- Property fronts a private road
- Near Conservation Area
- Private Streets
- Wooded Lot
- Property is zoned R-8
Parking
- 2 Car Garage
- Workshop in Garage
- Side Facing Garage
- Garage Door Opener
- Driveway
- Open Parking
- Off-Street Parking
Home Design
- Ranch Style House
- Frame Construction
- Shingle Roof
- Concrete Perimeter Foundation
Interior Spaces
- Open Floorplan
- Wet Bar
- Vaulted Ceiling
- Ceiling Fan
- Skylights
- Recessed Lighting
- Light Fixtures
- Insulated Windows
- Picture Window
- Window Screens
- Sliding Doors
- Mud Room
- Living Room with Fireplace
- Home Theater
- Game Room
- Sun or Florida Room
- Screened Porch
- Home Gym
Kitchen
- Oven
- Range
- Microwave
- Freezer
- Dishwasher
- Wine Cooler
- Stainless Steel Appliances
- Kitchen Island
- Solid Surface Countertops
- Disposal
Flooring
- Wood
- Laminate
- Concrete
- Ceramic Tile
Bedrooms and Bathrooms
- 4 Bedrooms
- Dual Closets
- Walk-In Closet
- 3 Full Bathrooms
- Double Vanity
- Bathtub with Shower
- Separate Shower
Laundry
- Dryer
- Washer
Finished Basement
- Walk-Out Basement
- Basement Fills Entire Space Under The House
- Interior and Exterior Basement Entry
- Block Basement Construction
- Laundry in Basement
Outdoor Features
- Balcony
- Deck
- Breezeway
- Rain Gutters
Location
- Property is near public transit
- Property is near schools
Schools
- Choice Of 6 Elementary School
- R.J. Grey Middle School
- Abrhs High School
Utilities
- Forced Air Heating and Cooling System
- 2 Cooling Zones
- 2 Heating Zones
- Heating System Uses Oil
- 200+ Amp Service
- Private Water Source
- Electric Water Heater
- Private Sewer
- High Speed Internet
- Cable TV Available
Listing and Financial Details
- Legal Lot and Block 0002 / 0006
- Assessor Parcel Number 306266
Community Details
Recreation
- Golf Course Community
- Tennis Courts
- Community Pool
- Park
- Community Stables
- Jogging Path
- Bike Trail
Additional Features
- No Home Owners Association
- Shops
Ownership History
Purchase Details
Home Financials for this Owner
Home Financials are based on the most recent Mortgage that was taken out on this home.Purchase Details
Home Financials for this Owner
Home Financials are based on the most recent Mortgage that was taken out on this home.Purchase Details
Purchase Details
Home Financials for this Owner
Home Financials are based on the most recent Mortgage that was taken out on this home.Purchase Details
Similar Homes in the area
Home Values in the Area
Average Home Value in this Area
Purchase History
| Date | Type | Sale Price | Title Company |
|---|---|---|---|
| Deed | $1,364,000 | None Available | |
| Not Resolvable | $400,000 | -- | |
| Deed | -- | -- | |
| Deed | -- | -- | |
| Land Court Massachusetts | $665,000 | -- | |
| Land Court Massachusetts | $665,000 | -- | |
| Land Court Massachusetts | $540,000 | -- | |
| Land Court Massachusetts | $540,000 | -- |
Mortgage History
| Date | Status | Loan Amount | Loan Type |
|---|---|---|---|
| Open | $690,000 | Purchase Money Mortgage | |
| Previous Owner | $405,000 | Stand Alone Refi Refinance Of Original Loan | |
| Previous Owner | $406,000 | Stand Alone Refi Refinance Of Original Loan | |
| Previous Owner | $410,000 | Stand Alone Refi Refinance Of Original Loan | |
| Previous Owner | $360,000 | New Conventional | |
| Previous Owner | $465,500 | Purchase Money Mortgage | |
| Previous Owner | $85,000 | No Value Available | |
| Previous Owner | $154,000 | No Value Available | |
| Previous Owner | $154,000 | No Value Available |
Property History
| Date | Event | Price | Change | Sq Ft Price |
|---|---|---|---|---|
| 04/29/2025 04/29/25 | Sold | $1,364,000 | +5.1% | $352 / Sq Ft |
| 03/11/2025 03/11/25 | Pending | -- | -- | -- |
| 03/05/2025 03/05/25 | For Sale | $1,298,000 | -- | $335 / Sq Ft |
Tax History Compared to Growth
Tax History
| Year | Tax Paid | Tax Assessment Tax Assessment Total Assessment is a certain percentage of the fair market value that is determined by local assessors to be the total taxable value of land and additions on the property. | Land | Improvement |
|---|---|---|---|---|
| 2025 | $14,675 | $855,700 | $398,000 | $457,700 |
| 2024 | $13,913 | $834,600 | $398,000 | $436,600 |
| 2023 | $13,281 | $756,300 | $361,900 | $394,400 |
| 2022 | $13,277 | $682,600 | $316,300 | $366,300 |
| 2021 | $12,755 | $630,500 | $293,100 | $337,400 |
| 2020 | $11,948 | $621,000 | $293,100 | $327,900 |
| 2019 | $11,281 | $582,400 | $329,400 | $253,000 |
| 2018 | $12,430 | $641,400 | $329,400 | $312,000 |
| 2017 | $12,383 | $649,700 | $329,400 | $320,300 |
| 2016 | $11,582 | $602,300 | $329,400 | $272,900 |
| 2015 | $11,499 | $603,600 | $329,400 | $274,200 |
| 2014 | $11,511 | $591,800 | $329,400 | $262,400 |
Agents Affiliated with this Home
-
Peter Scanlan

Seller's Agent in 2025
Peter Scanlan
Coldwell Banker Realty - Belmont
(781) 883-7867
4 in this area
71 Total Sales
-
Benjamin Montenegro

Buyer's Agent in 2025
Benjamin Montenegro
Andrew J. Abu Inc., REALTORS®
(508) 364-9897
1 in this area
52 Total Sales
Map
Source: MLS Property Information Network (MLS PIN)
MLS Number: 73341415
APN: ACTO-000003C-000006-000002
- 26 Fort Pond Rd
- 202 Newtown Rd
- 1 Buttonwood Way
- 13 Long Ridge Rd
- 124 Newtown Rd
- 4 Omega Way
- 3 Long Ridge Rd
- 123 Skyline Dr Unit 123
- 166 Skyline Dr Unit 166
- 28 Lincoln Dr
- 163 Nagog Hill Rd
- 9 Lillian Rd
- 35 Fort Pond Hill Rd
- 5 Mckinley Dr
- 44 Jackson Dr
- 23 Cherokee Rd
- 484 Great Rd
- 484 Great Rd
- 484 Great Road -6
- 484 Great Road -4
