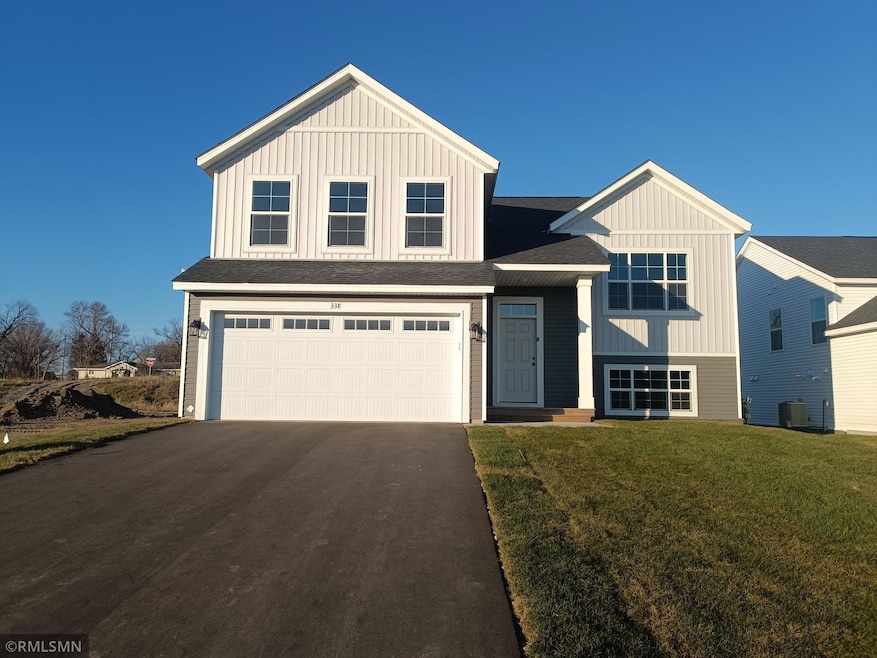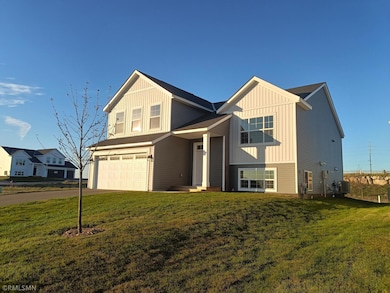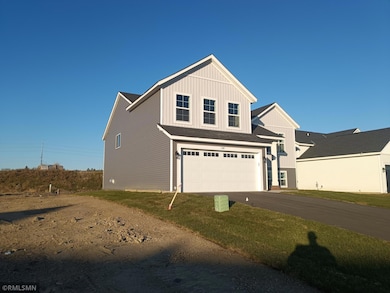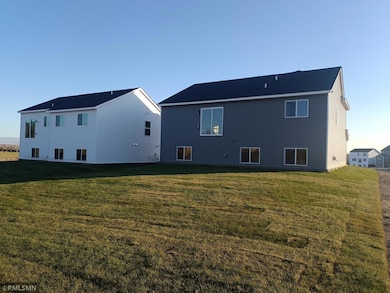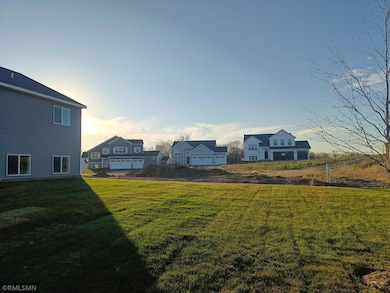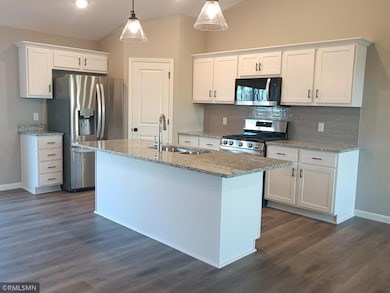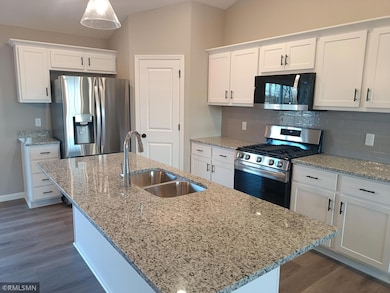338 Otto Dr N Delano, MN 55328
Estimated payment $2,570/month
Highlights
- New Construction
- Vaulted Ceiling
- No HOA
- Delano Elementary School Rated A
- Great Room
- 3 Car Attached Garage
About This Home
Experience the best of new construction in this exquisite, newly completed home. The captivating "Primrose III" split-level design combines elegance with functionality, enhanced by a soaring vaulted ceiling that flows across the open-concept main floor.
A Sanctuary of Comfort: The king-size owner's suite offers a true retreat, complete with a spa-like master bath and an expansive walk-in closet. Two additional bedrooms and a full bath are also conveniently located on the main level.
Flexible Living Space: The impressive finished lower level significantly expands your living options, featuring two more bedrooms, a full bath, and a generous family room—perfect for gatherings, a home theater, or a quiet night in.
Unbeatable Offer: Secure this dream home with an exceptional 5.25% interest rate promotion, exclusively through our preferred lender.Step inside the stunning Primrose III, a captivating split-level design where a soaring vaulted ceiling enhances the spacious, open-concept main floor. The king-size owner's suite is a private sanctuary, featuring a spa-like master bath and an expansive walk-in closet. Two additional bedrooms and a full bath are also located on the main level.
The impressive finished lower level expands your living space with two more bedrooms, a full bath, and a generous family room—perfect for gatherings or a quiet movie night....This opportunity won't last long. Contact us today to learn more and schedule your showing!
Home Details
Home Type
- Single Family
Year Built
- Built in 2025 | New Construction
Lot Details
- 7,405 Sq Ft Lot
- Lot Dimensions are 55x133.5
Parking
- 3 Car Attached Garage
Home Design
- Bi-Level Home
- Vinyl Siding
Interior Spaces
- Vaulted Ceiling
- Gas Fireplace
- Entrance Foyer
- Great Room
- Family Room
- Dining Room
Kitchen
- Range
- Microwave
- Dishwasher
Bedrooms and Bathrooms
- 5 Bedrooms
Finished Basement
- Walk-Out Basement
- Drain
- Basement Window Egress
Utilities
- Forced Air Heating and Cooling System
- 200+ Amp Service
Additional Features
- Air Exchanger
- Sod Farm
Community Details
- No Home Owners Association
- Built by CAPSTONE HOMES INC
- River Waters Community
- River Waters Subdivision
Listing and Financial Details
- Property Available on 11/18/25
Map
Home Values in the Area
Average Home Value in this Area
Property History
| Date | Event | Price | List to Sale | Price per Sq Ft |
|---|---|---|---|---|
| 11/18/2025 11/18/25 | For Sale | $409,900 | -- | $158 / Sq Ft |
Source: NorthstarMLS
MLS Number: 6819533
- 343 Otto Dr N
- 336 Otto Dr NW
- 1103 Otto Dr NW
- 1105 Otto Dr NW
- 1107 Otto Dr NW
- The Ashton Plan at River Waters
- The Water Stone Plan at River Waters
- The Rockport Plan at River Waters
- The Cheyenne Plan at River Waters
- The Brook View Plan at River Waters
- The Newport Plan at River Waters
- The Mulberry Plan at River Waters
- The Primrose Plan at River Waters
- The Waverly Plan at River Waters
- 914 Buffalo St
- 679 Marsh Dr
- 316 2nd St N
- 327 4th St N
- 270 Rolling Hills Ln
- 263 Rolling Hills Ln
- 35 Granite Ln
- 405-407 River St S
- 5910 Tower St
- 524 Emerson Ave N
- 515 1st St N
- 604 White St SW Unit 42
- 604 White St SW Unit 6
- 1885 Newport St Unit 301
- 5285 Manchester Dr Unit 304
- 5215 Main St E Unit 1
- 5183 Independence St
- 4905 Independence St
- 700 Wilder Way
- 4729 Ironwood Cir
- 915 Willems Way
- 119 1st Ave NE
- 5585 Orchard Cove
- 1510 Jalger Ave NE
- 911 6th Ave NE
- 906 3rd Ave NE
