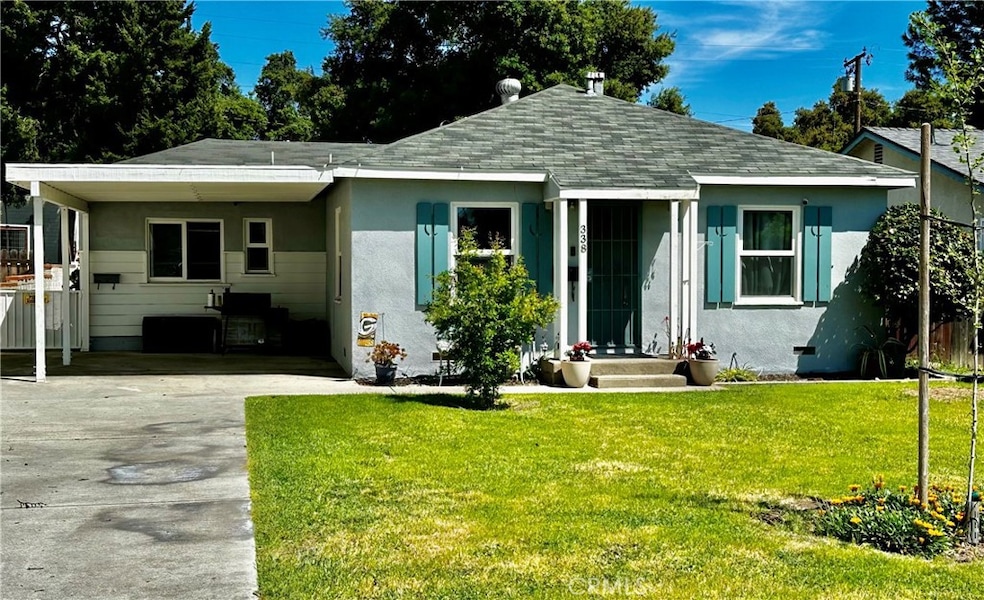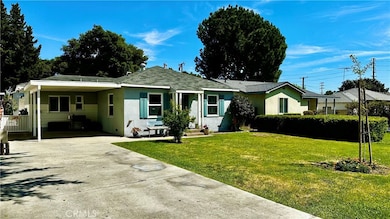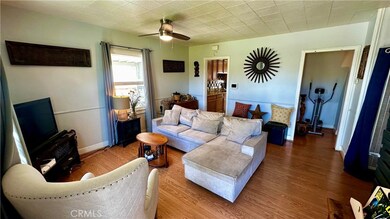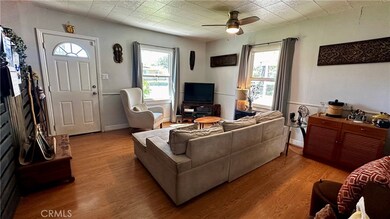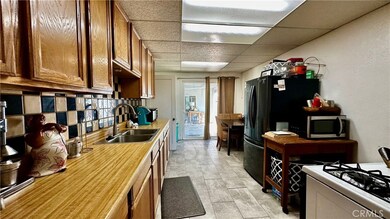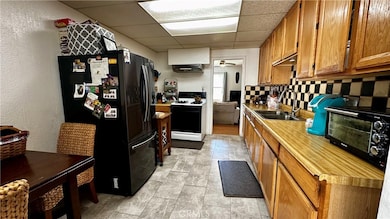
338 S 3rd Ave Upland, CA 91786
Highlights
- Detached Guest House
- Mountain View
- Lawn
- Edison Elementary School Rated A-
- Property is near a park
- No HOA
About This Home
As of July 2025Charming multi-unit property close to Downtown Upland. Boasting a quaint two-bedroom house with a detached ADU, this investment opportunity offers both charm and versatility. The main house is approximately 1,027 square feet and provides a functional layout beginning with a spacious living and dining room. With two bedrooms, two bathrooms, wood flooring, and dual pane windows, it offers comfortable living space that can be further enhanced with some renovation work. The main house sits behind an expansive grassy front lawn, and has a long driveway and covered carport. The backyard is separated from the other structures on the property, offering a private setting to enjoy the covered patio and back lawn. A detached, approximately 440 square foot ADU is situated at the rear of the lot with alley access and private parking. The ADU offers a full kitchen, a bedroom/living space, and a bathroom. In addition to the private parking, this unit also enjoys a separate private outdoor patio area. There is a third structure (not included in square footage) currently set up as a small studio with an additional bathroom. This room could also serve as a storage, utility, and/or laundry room. One shared meter for electric, gas, and water. Conveniently located in South Upland, residents benefit from easy access to Downtown Upland and city parks. The neighborhood offers a welcoming community atmosphere, making it an ideal place to live or invest. Don't miss out on this chance to own a piece of South Upland and unlock the full potential of this charming property.
Last Agent to Sell the Property
CONCIERGE REALTY GROUP Brokerage Phone: 909-261-2253 License #01714034 Listed on: 04/18/2024
Home Details
Home Type
- Single Family
Est. Annual Taxes
- $7,297
Year Built
- Built in 1946
Lot Details
- 6,600 Sq Ft Lot
- West Facing Home
- Wood Fence
- Block Wall Fence
- Landscaped
- Rectangular Lot
- Lawn
- Back and Front Yard
Property Views
- Mountain
- Neighborhood
Home Design
- Combination Foundation
- Raised Foundation
- Slab Foundation
- Composition Roof
- Stucco
Interior Spaces
- 1,467 Sq Ft Home
- 1-Story Property
- Ceiling Fan
- Blinds
- Window Screens
- Sliding Doors
- Living Room
- Dining Room
Kitchen
- Gas Oven
- <<selfCleaningOvenToken>>
- Gas Range
- Range Hood
- Tile Countertops
Flooring
- Laminate
- Tile
Bedrooms and Bathrooms
- 3 Main Level Bedrooms
- Mirrored Closets Doors
- Tile Bathroom Countertop
- <<tubWithShowerToken>>
- Walk-in Shower
- Exhaust Fan In Bathroom
Laundry
- Laundry Room
- Laundry Located Outside
Parking
- 6 Open Parking Spaces
- 6 Parking Spaces
- Attached Carport
- Parking Available
- Driveway
Outdoor Features
- Covered patio or porch
- Exterior Lighting
- Outdoor Storage
Location
- Property is near a park
- Suburban Location
Schools
- Edison Elementary School
- Vina Danks Middle School
- Chaffey High School
Utilities
- Cooling System Mounted To A Wall/Window
- Wall Furnace
- Natural Gas Connected
- Phone Available
- Cable TV Available
Additional Features
- No Interior Steps
- Detached Guest House
Community Details
- No Home Owners Association
Listing and Financial Details
- Legal Lot and Block 29 / 674
- Tax Tract Number 8042
- Assessor Parcel Number 1047074080000
- $560 per year additional tax assessments
Ownership History
Purchase Details
Home Financials for this Owner
Home Financials are based on the most recent Mortgage that was taken out on this home.Purchase Details
Home Financials for this Owner
Home Financials are based on the most recent Mortgage that was taken out on this home.Purchase Details
Purchase Details
Home Financials for this Owner
Home Financials are based on the most recent Mortgage that was taken out on this home.Purchase Details
Home Financials for this Owner
Home Financials are based on the most recent Mortgage that was taken out on this home.Purchase Details
Home Financials for this Owner
Home Financials are based on the most recent Mortgage that was taken out on this home.Purchase Details
Similar Homes in the area
Home Values in the Area
Average Home Value in this Area
Purchase History
| Date | Type | Sale Price | Title Company |
|---|---|---|---|
| Grant Deed | $749,000 | First American Title | |
| Grant Deed | $649,000 | First American Title | |
| Grant Deed | -- | None Listed On Document | |
| Grant Deed | $320,000 | Nti | |
| Interfamily Deed Transfer | -- | Nti | |
| Interfamily Deed Transfer | -- | Nti | |
| Interfamily Deed Transfer | -- | -- |
Mortgage History
| Date | Status | Loan Amount | Loan Type |
|---|---|---|---|
| Previous Owner | $524,300 | New Conventional | |
| Previous Owner | $380,000 | Unknown | |
| Previous Owner | $288,000 | Purchase Money Mortgage |
Property History
| Date | Event | Price | Change | Sq Ft Price |
|---|---|---|---|---|
| 07/07/2025 07/07/25 | For Rent | $3,500 | 0.0% | -- |
| 07/02/2025 07/02/25 | Sold | $749,000 | 0.0% | $511 / Sq Ft |
| 06/23/2025 06/23/25 | For Sale | $749,000 | 0.0% | $511 / Sq Ft |
| 06/01/2025 06/01/25 | Pending | -- | -- | -- |
| 04/28/2025 04/28/25 | Pending | -- | -- | -- |
| 04/23/2025 04/23/25 | For Sale | $749,000 | +15.4% | $511 / Sq Ft |
| 05/15/2024 05/15/24 | Sold | $649,000 | +3.8% | $442 / Sq Ft |
| 05/01/2024 05/01/24 | For Sale | $625,000 | -3.7% | $426 / Sq Ft |
| 04/30/2024 04/30/24 | Off Market | $649,000 | -- | -- |
| 04/18/2024 04/18/24 | For Sale | $625,000 | -- | $426 / Sq Ft |
Tax History Compared to Growth
Tax History
| Year | Tax Paid | Tax Assessment Tax Assessment Total Assessment is a certain percentage of the fair market value that is determined by local assessors to be the total taxable value of land and additions on the property. | Land | Improvement |
|---|---|---|---|---|
| 2025 | $7,297 | $661,980 | $229,500 | $432,480 |
| 2024 | $7,297 | $649,000 | $225,000 | $424,000 |
| 2023 | $4,847 | $428,735 | $128,622 | $300,113 |
| 2022 | $4,780 | $420,328 | $126,100 | $294,228 |
| 2021 | $4,746 | $412,086 | $123,627 | $288,459 |
| 2020 | $4,661 | $407,860 | $122,359 | $285,501 |
| 2019 | $4,623 | $399,863 | $119,960 | $279,903 |
| 2018 | $4,561 | $392,023 | $117,608 | $274,415 |
| 2017 | $4,399 | $384,336 | $115,302 | $269,034 |
| 2016 | $4,058 | $376,800 | $113,041 | $263,759 |
| 2015 | $4,031 | $371,140 | $111,343 | $259,797 |
| 2014 | $3,906 | $363,870 | $109,162 | $254,708 |
Agents Affiliated with this Home
-
Karen Babakhanians
K
Seller's Agent in 2025
Karen Babakhanians
Keller Williams Studio City
(818) 432-1500
-
Danni Shen
D
Seller's Agent in 2025
Danni Shen
Harvest Realty Development
(626) 283-8800
2 in this area
19 Total Sales
-
George Sahakyan

Seller Co-Listing Agent in 2025
George Sahakyan
Keller Williams Studio City
(818) 858-9272
19 Total Sales
-
Jack Harriman

Buyer's Agent in 2025
Jack Harriman
Coldwell Banker
(626) 482-6116
2 in this area
51 Total Sales
-
Mason Prophet

Seller's Agent in 2024
Mason Prophet
CONCIERGE REALTY GROUP
(909) 261-2253
26 in this area
200 Total Sales
-
Ryan Zimmerman

Seller Co-Listing Agent in 2024
Ryan Zimmerman
CONCIERGE REALTY GROUP
(909) 519-4458
22 in this area
188 Total Sales
Map
Source: California Regional Multiple Listing Service (CRMLS)
MLS Number: CV24075607
APN: 1047-074-08
- 263 S 3rd Ave
- 181 Dorsett Ave
- 180 S 2nd Ave
- 332 E Alvarado St
- 167 Sultana Ave
- 345 S Euclid Ave
- 168 Royal Way
- 147 Royal Way
- 384 Ruby Red Ln
- 107 N 1st Ave
- 1442 N Sultana Ave
- 119 N 1st Ave
- 558 E 9th St Unit B
- 937 Sycamore Ct
- 1429 N Campus Ave
- 286 Euclid Place
- 696 E 9th St
- 340 W Caroline Ct
- 424 W 7th St
- 1425 W Marcella Ct
